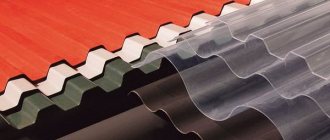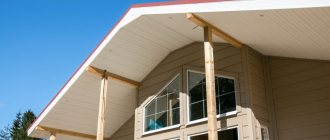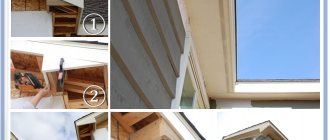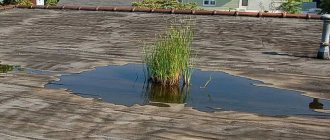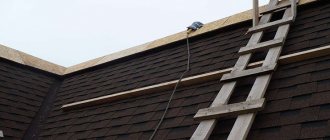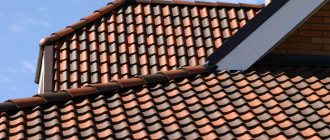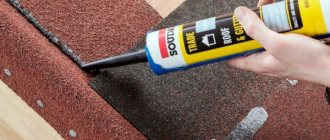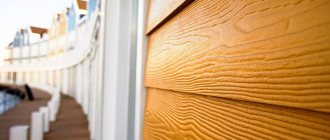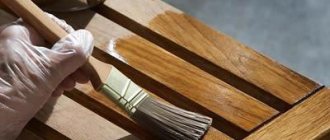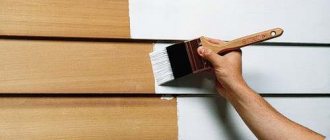Optimal size
In construction, determining any parameters is a compromise between functionality and cost.
This is the search for what is necessary and sufficient. There is a certain best overhang size. Its decrease entails moistening the wall. Exceeding the optimum increases the cost of roofing materials. An increase in area means an increase in wind and snow loads. There is also such a phenomenon as icing. The calculation should be based on the sum of these factors. An increase in the safety margin of the roof will be required, which means additional cash injections.
The architectural style can be the main criterion for choosing the length of the overhangs. The picture shows Alpine chalets. According to tradition, the roof extension is from 1.5 to 3 meters.
Roof overhangs and their classification
In construction, over many centuries, various options for overhangs have been formed.
Main overhang options:
- Unlined overhangs are an ideal option for hip roofs, as well as gable and single-pitch structures.
- Hemmed overhangs - suitable for hip roofs, also used on gable roofs.
- Box overhangs - used on single-pitch, gable and hip roofs.
- Shortened roof overhangs - used on all main types of structures.
Device
Fillers are bars or boards with a cross-section of 50x100 mm, which are used to lengthen the rafters of the roof frame necessary to form the eaves overhang. They are cheaper, lighter and more convenient to install than elongated rafter legs, for the manufacture of which thicker boards are used. The advantages of such a constructive solution are considered:
- Low weight. The roof fillet has a smaller cross-section, since less load is placed on the roof eaves. Due to this, the total weight of the roof rafter frame is reduced, unloading the foundation and load-bearing walls of the structure.
- Favorable price. Adding rafters to the required length using fillets is much cheaper than using longer rafter legs, since the price of lumber directly depends on their length. And boards longer than 6 meters are generally considered non-standard, and therefore are rare and very expensive.
- Ease of installation. Raising rafter legs to the height of the roof is already a certain difficulty, but moving large frame elements and weight can generally result in a global problem that cannot be solved without special construction equipment. Therefore, it is much more convenient to increase the length of the rafters with fillets.
- Aesthetics. Roof caps can act not only as a functional element, but also as decoration. Carved fillies, characteristic of traditional Russian architecture, help to form a fairly wide cornice, at the same time being a decoration of a wooden house.
Rafter fillies
Formation methods
Before you make a roof cornice, you need to understand the structure of this element of the roof structure, as well as the methods of its formation. The method of installing an overhang depends on the design and type of roof, and on the length of the slopes. The most common technologies that can be used to form a roofing cornice are:
- Lengthening rafter legs. The easiest way to form a roof overhang is to use rafters that are longer than the size of the slope. The more overhang you want, the longer the bars from which the rafters are made should be. The disadvantage of this method is that it increases the weight of the frame and, consequently, the load on the foundation.
- Extension of rafters using fillies. To form the roof cornice, you can extend the ends of the rafters using fillets - lighter and cheaper elements made from edged boards of lesser thickness. Thanks to the fillies, the frame has less weight, despite the large cornice.
fillies
Professional craftsmen consider it advisable to use fillies to form an overhang if the length of the slope exceeds the standard size of lumber. Typically, the length of the boards from which the roof frame is made is 6 meters. If the roof slope is 6 meters or more long, the installation of the cornice is carried out using fillies.
Finishing materials
The most common cladding option is softwood boards. The material must be dry, since wet wood will dry out over time and become deformed, which will worsen the appearance of the roof. The recommended thickness of wooden cladding is 17-22 mm, the length and width are selected based on the existing dimensions of the roof. Boards intended for cladding are treated with an antiseptic compound, varnished or painted. The fastening of the sheathing elements is carried out in 1 m increments. Boards less than 6 m long need to be fixed in two places - at the edges. This design requires restoration every few years.
Galvanized steel sheets are also suitable for sheathing roof eaves. The thickness of the steel should be in the range of 0.6-0.8 mm. Installation of steel sheets must be carried out using special equipment; first, marking and cutting of the material is carried out. All edges are treated with paint to protect against corrosion.
Aluminum sheets coated with a protective layer by spraying are also suitable for finishing roof overhangs. It is better to choose a thickness of 0.6 mm, and a length of no more than 6 m. Aluminum plates are fixed using special latches, so skin elements that are too long will sag.
Design of eaves overhangs
Depending on the structural types, overhangs are divided into the following types
- overhangs made flush
with the walls of the external facade; - open
overhang structures; - closed cornices
Open overhangs are a continuation of the rafter legs extending beyond the vertical plane of the external walls. With this arrangement, it is convenient to install a drainage suspension system, which is attached to the side of the rafter system or to the top side of the rafters.
Open overhang system Source stroyfora.ru
Most often, such an open overhang system is used in individual construction.
Open eaves overhangs provide ample design opportunities for creating a unique architectural appearance of a building. The open lower part of the roof, lined with a solid board and the “protruding” rafter legs of wide overhangs look impressive and catchy.
High-rise and multi-storey buildings, as a rule, are not equipped with open eaves.
Currently, closed eaves overhangs are most often used in construction, with the help of which they give the building a neat and impressive modern look. For ease of use, closed overhangs are equipped with soffits that create additional lighting at night. To hem roof overhangs, special siding is most often chosen, which has a perforated structure in the form of tiny holes that helps solve the pressing issue of ventilation of under-roof spaces.
When choosing the design of the eaves overhang, it is important to take into account possible loads from snow, wind and its own weight. If this is not done, the eaves overhang may be overloaded, which can lead to irreversible deformation of the eaves elements
When arranging cornices, you need to take into account the maximum load that can be placed on them in winter Source red-price63.ru
A significant element is also the places where the eaves overhangs are secured and connected to the elements of the rafter system, as well as the organization of the correct ventilated under-roof space and continuous eaves sheathing.
Various design solutions
In order to organize a gable overhang, various methods are used in practice. When considering the lining of the roof gable, the options may be different:
Part of the sheathing
When a roof is being built, you can see how complex its structure is. One of its parts is the sheathing. The gable overhang is attached to the edge. To do this, the rafters must be slightly longer than usual. The increase in length is usually from 30 to 50 cm.
This method is convenient in cases where the roofing covering is light. Typically, this situation occurs in cases where:
- European slate;
- soft roof;
- metal tiles.
In this case, there is a limitation that is imposed on the width of such an overhang. The extension of the roof beyond the gable cannot exceed 50 cm. If you make the overhang wider, then as a result its mass will be such that the rafters may bend as a result.
Minimalist solution
Although a gable overhang is necessary for a house, there is nevertheless a class of buildings where it is absent.
Gable overhangSource assz.ru
In this case, as a rule, the gable and eaves of the roof are at the same height. This design, although acceptable, is less reliable than in other cases.
Overhang parallel to rafters
Although the gable overhang is usually located in a vertical plane, a design is also used when it is located horizontally, continuing in the plane of the roof.
In this case, the edge of the roof protrudes above the gable more than usual. Moreover, the design provides that such an overhang is attached horizontally to the rafters.
This method is used in cases where the roof has a heavy structure. This option allows you to withstand significant weight.
Here we mean the following types of roofs:
- using concrete tiles;
- when ceramic tiles are used;
- slate covering.
The influence of the type of roofing material on the roof slope
When choosing a material for roofing, you should carefully read all the characteristics of each material. In addition, recommendations from experienced builders may be useful. This is necessary in order to choose a truly high-quality roofing material that can provide a long service life.
Here are some guidelines on how to determine the minimum roof pitch depending on the material chosen:
- for piece typesetting materials (tiles, slate), the minimum angle is 22 degrees. It allows you to effectively remove moisture from the surface, preventing it from seeping through the joints;
- for rolled materials, the angle is selected depending on the number of laid layers. So, if the roof consists of 3 layers, then the angle should be 2-5 degrees, for a two-layer coating - no more than 15 degrees;
- for corrugated roofing, the minimum angle is 12 degrees. If the roof has a lower value of this parameter, then it is necessary to seal the joints with sealants (read: “The slope of a corrugated sheet roof”);
- for metal tiles, the minimum angle is 14 degrees (more details: “Minimum angle of inclination of a metal tile roof”);
- ondulin can be laid on a roof with slopes of 6 degrees or more;
- for soft tiles this figure is 1 1 degrees, and, regardless of the selected angle, it is necessary to ensure the installation of a continuous sheathing;
- membrane materials (more details: “Membrane roofing”) can be laid on flat roofs with a minimum angle of 2-5 degrees (read the article: “What is the minimum slope of a flat roof”).
When choosing a roof slope, you should calculate the load-bearing capacity of the rafter system and walls. It is necessary that they can easily withstand static loads, as well as any additional loads caused by rain, snow and wind. Static loads are considered to be the weight of the roof, insulating materials and additional structural elements. Dynamic loads are the intermittent effects of snow, rain and gusts of wind.
Do not forget that I choose the pitch of the sheathing and its type in accordance with the slope of the roof and the selected roofing material. For small angles, it is recommended to use continuous sheathing.
If we take into account the fairly high cost of roofing materials, then it is necessary to weigh the pros and cons, as well as performance characteristics and service life. Only in this case will it be possible to choose a solution that will satisfy the home owner in terms of its economic indicators and reliability
Building a roof is a complex step that requires careful planning. This is due to the fact that even the slightest error in calculating the load-bearing capacity or placement of load-bearing supports in the future can cause a number of problems, the elimination of which can be no less expensive than the construction of the roof itself.
What roof shape to choose is detailed in the video:
Kinds
Many homeowners are interested in whether it is possible to design a roof cornice with their own hands, since visually its design seems extremely simple. Experienced craftsmen believe that this is a job that even a non-professional can do. The main thing is to understand the purpose and types of cornices. In the design of pitched roofs, the following 2 types of overhangs are distinguished:
- Pedimental. The gable overhang is the part of the roof slope that protrudes beyond the outer walls of the house from the gable side. Typically, this type of cornice is short in length and is formed by the sheathing and fascia that gives it its shape.
- Cornice. The eaves overhang or cornice is the lower part of the slope, starting from the intersection of the roof plane with the external load-bearing walls. These cornices are usually much larger than gable cornices as they prevent splashes of water flowing from the slope from hitting the wall finishing.
Types of overhangs
Roof ventilation
To ensure sufficient air exchange under the roof and between the layers of the pie, the lower part of the cornice is ventilated. Optimal results are achieved by lining the cornice with perforated soffits or installing materials with small ventilation gaps.
The cross-section of the holes should not be too large (otherwise moisture, debris, insects or even birds will get inside), but sufficient to meet the standards for natural ventilation of the roof. To determine the minimum total area of the vents, the area of the lower part of the overhang is divided by 300, and a 10-15% margin is added to the resulting value to eliminate the risk of accidental blockage.
It is important to understand that the measures taken will be useless if the vents and ventilation gaps inside the pie itself are blocked during the installation of cornices. Most often, such mistakes are made when the condensate is removed incorrectly from the insulating films, violations occur during the extension of the fillets or the filling of the side strips.
If natural ventilation is insufficient, there is no possibility of making the eaves ventilated, or there are increased requirements for their tightness (a striking example is multi-gable roofs with exclusively gable overhangs), deflectors or aerators are introduced into the design. The number of forced ventilation devices depends on the complexity and area of the roof (from 1 piece per 25 m2, with a minimum of 2 pieces per roof).
Optimal size
It is often difficult for non-professional craftsmen to determine what size cornice should be made
This is indeed a very important design decision, because if it is too small, then melt or rain water from the slope will fall on the lining of the external walls, on the foundation blind area, leading to destruction and also damage to the appearance of the structure. When choosing the length of the cornice, the following factors are taken into account:
- Climatic conditions. The optimal size of the roof eaves depends on the amount of precipitation falling in winter and summer. In snowier regions, roofs with wide eaves are traditionally used to protect the walls and foundation from snow. For example, alpine chalets located in the mountains usually have eaves overhangs at least 1 meter wide.
- Roof slope. The greater the angle of inclination of the roof slopes, the smaller the cornice can be made. This is explained by the fact that with a flat roof shape, the trajectory of falling snow and water goes far from the outer walls of the house. If the slopes are steep enough, then it is better to make the cornices wider to protect the structure from splashes of water that can reach the wall during intense snowmelt or rainfall.
- Proportions of the house. A wide cornice with a flat roof makes the building visually lower, squat, distorting the optimal proportions. A narrow overhang with a high, steep roof, on the contrary, elongates the silhouette of the house.
Optimal overhang size
Selecting the overhang width
What should be the roof overhang? I couldn't find it in the regulatory documents. Where to see?
Structures of buildings and structures
Message from searcher : . what overhang should be provided for different types of roofs?
For what specific types of roofs?
For two-story cottages (from the blind area about 7 meters with a plinth) I do 700. I like this number and that’s it. I wouldn’t do less than 500 for a two-story house.
But I dream of making a house with a flat roof on a large projection that shades the windows and with visually powerful wooden braces. I like this exterior and that’s it.
SNB 3.02.04-03: Residential buildings (Belarus) 5.15 Roofs in residential buildings should be designed with organized drainage. It is allowed to provide external unorganized drainage from the pitched roofs of one- and two-story buildings, provided that the eaves are removed by at least 0.6 m, and above the entrances to the basement and ground floors and above the balconies of the upper floor - weather protection devices in the form of canopies or other architectural techniques. External drainage may be provided in residential buildings with a height of up to six floors inclusive; at higher heights, internal drainage should be provided. Placing internal drain risers within apartments and residential cells of dormitories is not permitted. On the roofs of residential buildings, provision should be made for the installation of television and radio antennas, as well as racks of overhead power supply and radio broadcasting networks. Roofs in residential buildings with a height of two floors and higher (except for the second attic) must have fences with a height of at least 0.6 m, and pitched roofs must have additional devices to prevent the sliding of snow and the formation of ice and icicles.
Materials for filing
When choosing a material for covering an overhang, you need to coordinate it with the style of the house. Agree - lining the roof with white plastic will not look particularly aesthetically pleasing if the house is wooden, and even dark.
Planed board is better, but edged board is also suitable
It is better to take softwood boards with a width of 5 to 25 centimeters and a thickness of 1.7 to 2.2 centimeters. Before installation, treatment with antiseptic, varnish or paint is required. Before work, you need to let the board lie outside under a canopy for a month - otherwise, if it is too dry or wet, it will warp later.
When sheathing the overhang, gaps of a centimeter or one and a half are made between the boards for ventilation. When installing boards perpendicular to the walls, they are fastened on both sides (if the overhang is wide, then in a third place - in the center of the board). If the boards are mounted parallel to the walls, they are secured every meter.
It is inexpensive, from $120 per cubic meter, or from $2.2 per square meter.
Wooden lining
This material is good because it has already been processed (unlike boards), which is why it is in great demand. To cover the overhang, it is necessary to take moisture-resistant lining designed to work in these conditions. Like the board, this material must also be left in the open air for a month before installation. The installation methods are the same as for the board, only there is no need to leave gaps. Instead, they use ready-made ventilation grilles, spaced 1.5 meters apart.
Cost – from $6 per square meter.
Photo: hibara.net
Polyvinyl chloride (PVC) siding
For filing, you need siding that is protected from moisture. Everything you need is included in the kit: these are strips in the shape of the letter “P” for finishing the edge, and corners for fastening the joints of the planks, and grilles for ventilation. Mount the planks perpendicular to the walls, fastening them in two, three or four places. The number of attachment points depends on the width of the overhang. It is not recommended to fasten PVC panels along the roof overhang since it is not as rigid as wooden planks and requires a large number of fastenings and can sag.
Cost – from $4 per square meter.
Corrugated sheet (profiled sheet)
This material is easy to install - after all, it can be laid in large planes and fastened with the same distance as a board. The height of its profile can be from 0.8 to 2 centimeters. When hemming roof overhangs with corrugated sheets, a gap of 0.6 to 1.2 centimeters is left (depending on thermal expansion). Ventilation is done using special grilles.
Cost – from $9 per square meter.
Photo: www.ruspolekb.ru
Sheet metal
This can be galvanized or polymer-coated steel, as well as aluminum or copper. The thickness of the sheets is from 0.6 to 0.8 millimeters, and the length is up to 6 meters. For ventilation, you can either insert ready-made grilles or perforated pieces of sheets. Where the cutting line runs, steel sheets are treated against corrosion (this is not necessary for aluminum and copper). The disadvantage of using such materials is that cutting requires a special tool.
Cost – from $5 per square meter.
Plywood and OSB
For filing overhangs, use brands of materials that are waterproof. These slabs are quite rigid and can be installed in large pieces. To do this, make a box of wooden blocks and screw the slabs to it. They are fastened every 1 - 1.2 meters. For ventilation, ready-made grilles are installed. An overhang made of this material definitely needs to be painted, otherwise it doesn’t look very nice.
Plywood costs about $6.5 per square meter, OSB is about 2 times cheaper.
Roof lining with soffit - fast, simple and reliable
Soffits are strips produced specifically for lining overhangs. They can be made from a variety of materials. In particular, from such materials as PVC, steel, copper, aluminum. Having a large palette of colors and different textures, soffits can be matched to the design of any home.
The kit contains the following main parts:
- Soffit panels;
- frontal strips (otherwise, chamfers);
- J-shaped profiles with grooves;
- finishing strips.
The appearance of the soffit and additional elements may vary depending on the manufacturer and material of manufacture.
Soffit panels can be triple, double and single, solid (for gables) and perforated (for cornices).
It should be noted that lining the roof overhangs with soffit greatly simplifies the work. You don’t need to involve experienced builders for this – you can do it yourself. Cut the planks according to the width of the overhang and secure them perpendicular to the walls on profiles with grooves - that’s the whole installation trick.
PVC strips cost from $4 to $8 per square meter, and fastening strips and chamfers are 5 times cheaper.
Prices for soffits for roofing:
Do-it-yourself roof eaves installation
The correct installation of the cornice is guaranteed when you have construction skills, tools are present and safety rules are followed. It is worth paying attention to the fact that the entire technology of covering eaves overhangs relies on the rafters as the main attachment point.
Required materials and tools
It is very important to cover the eaves on pitched roofs of all designs. It is especially important to perform the correct lining in those houses in which the attic is equipped with an attic, as well as for thermally insulated roofs. Ensuring high-quality ventilation of the heat-insulating material is a guarantee that it will not become saturated with moisture and, as a result, will not lose its properties.
Ventilation is also important for uninsulated roofs, since its effective operation ensures the required temperature difference between inside and outside, which, in turn, affects the level of humidity under the roof.
It is worth noting here that ventilation is carried out only in the sheathing of the roof sides. Naturally, for a roof that has a hip structure (all 4 slopes are located on a slope), all the eaves are sheathed, but for single- and gable roofs there is no ventilation on the gables.
Ventilation is carried out only in the sheathing of the roof sides
The entire sheathing of the roof eaves, which has slopes, is attached to the rafters. The volume and sequence of work is determined by the material used and installation method.
It’s not that difficult to do the sheathing of eaves overhangs without outside help, you just need to follow certain rules:
- understand the scope of work performed;
- have installation experience;
- have tools and accessories available;
- follow safety rules.
Considering the material used to cover the cornice, you will need a set of tools consisting of:
- ladder (stepladder, scaffolding);
- hacksaws for wood and metal;
A hacksaw for metal and wood is needed to give the material the required dimensions - electric drills;
- screwdriver;
- hammer;
- tape measure and ruler, level.
When covering cornices the following materials can be used:
- lining made of plastic or wood;
Most often, overhangs are sheathed with clapboard - birch board;
Birch boards are ideal for cladding overhangs - Soffits are plastic or metal.
Soffits must have ventilation holes
Step-by-step installation instructions
Sheathing overhangs is usually done with scaffolding or stepladders. If the part of the wall that will be covered by overhang sheathing is not thermally insulated, then it is necessary to insulate it before starting work. Otherwise, the uninsulated part of the wall will be exposed to moisture, and subsequently part of the overhang sheathing will have to be removed for thermal insulation.
The cornice installation process itself consists of several stages:
- Additionally, before starting work, it is necessary to prepare the rafters, which consists of cutting the ends so that they protrude from the wall at the same distance, are in the same plane, parallel to the wall of the building, and at an angle of 90 degrees to the ground. Then the wind strip is attached to the ends of the rafters.
- After this, work is done to install the sheathing to the surfaces. If the hemming is carried out using an edged board, its thickness should not exceed 2 cm. Taking into account the length of the overhang, the edged board is sawn to the required size. Before installation, a special water-repellent antiseptic solution is applied to the boards. After installing the board, the solution is applied again.
The rafters need to be carefully aligned - Attachment method No. 1: the sheathing is mounted from below to the rafters along the roof deck.
- Mounting method No. 2: installation is carried out on a wooden frame consisting of two pieces of timber. One of them is mounted to the wall in a vertical position, and the second section is attached with one end to the lower end of the first beam, and with the other to the cut of the rafters. Next, the sheathing material is attached to this frame.
To ensure ventilation of the space under the cladding, the boards are installed with a small gap between them. If lining is used, ventilation grilles are installed at a distance of no more than 1.5 m from each other.
There should be a small gap between the boards
In the case when soffits are used for cladding:
- A beam is attached to the wall and to the bottom of the rafters parallel to each other. A J or F type profile is installed on the wall beam as a groove for fastening one edge of the soffit panels.
To install the sheathing, it is necessary to install two beams parallel to each other. - The second edge of the panels is attached to a beam secured to the rafters. The ends of the panels are covered with an L-type profile.
Self-installation of soffit panels is a simple process; the main thing is to carefully measure all elements before starting work.
Soffits can be metal, plastic and vinyl
A lighting system can be installed in a wide cornice, but there must be enough space for this. In addition, this can only be done for a hemmed cornice. For a narrow cornice, an LED strip is quite suitable.
To install lamps in the eaves trim, it is necessary to make appropriate holes into which to route the wiring. Remember that this places special requirements on the materials used:
- The VVG wire is ideal; it must be grounded in a metal pipe;
- lamps need to be selected so that they do not heat up during operation, so it is better to choose LED models.
To illuminate the cornices, both mortise and surface-mounted lamps can be used.
Particular attention should be paid to the installation of the drain. The method depends on the type of cornice itself:
- With a flush system, the gutter is attached to a horizontal drain board;
- with an open overhang system, there are two methods of fastening: to the upper edges of the rafters or along the lower edge of this element.
Recently, an anti-icing system has become very popular, which consists of installing a special heating wire.
Video: the right cornice with your own hands
Heating system installation
Installing a roof heating system is far from a simple process and entails high financial and time costs. But the efforts spent will be fully worth it in the future. You can do the installation yourself, but it is strongly recommended to involve specialists to test this system to ensure uninterrupted and safe operation in the future.
The procedure for designing a heating system for roofing and gutters:
- Selecting areas of the roof that will be heated.
- Determining the type of electrical cable based on operating conditions.
- Selection of management and control system.
- Selecting installation locations for terminal blocks.
Terminal blocks must be located in a safe location - Determining the required brand, length and installation methods of the heating cable.
- Determination of the electrical and thermal power of the heating system, selection of circuit breakers, determination of loads by phase.
- Determining the method of installing power cables.
- Selection of electrical equipment for the control panel.
- Development and release of a set of design documentation.
The method of supplying the electrical cable when installing a heating system should ensure maximum secrecy. This cable is fastened using corrosion-resistant fasteners, which ensure reliable fastening and have a presentable appearance.
For heating systems for roofs with hard surfaces and galvanized drainage systems, a heating cable with a thermal power of about 25 W/m is used. For a soft roof and drainage system made of plastic, the maximum thermal power of the heating cable should not exceed 20 W/m.
The eaves heating system will prevent snow blocks from falling
To ensure the required heating power for a specific surface, the heating cable is attached at the required distance during installation using a special mounting tape. The standard fastening pitch is about 3 cm, but in each individual case it is selected individually. To do this, it is imperative to calculate the required power for heating the existing roof and drainage system.
To install an electric heating cable, a special mesh with clamps is often used. In this case, the clamps are tightened as carefully as possible to prevent damage and pinching of the cable, which can lead to local overheating and, as a consequence, disruption of the entire heating system.
The methods by which the elements of roof heating systems are installed are constantly evolving. Fasteners that require holes are replaced with more efficient types. One such fastener is aluminum foil-based adhesive tape, which has a long service life. The heating cable is secured with tape along its entire length. Since aluminum has high thermal conductivity, when the cable operates, a heating zone is formed that is equal to its length and has a width of up to 14 centimeters. This area exceeds that formed with the usual method of fastening. This installation method is carried out without drilling holes. The cable is not damaged when snow falls off the roof. Laying and fastening of the heating cable using tape must be done when the air and roof surface temperatures are above zero.
How is the rafter system attached?
Now let's say a few words about fixing these systems. The legs of the hanging rafters are attached to the mauerlat by means of notches; in addition, it is necessary to provide additional fixation; for this, brackets or special brackets are used. The layered structure can be attached in several ways - spacer or non-spacer. So, in the first case, “sliders” are installed in the lower part of the rafter legs, and the upper ones are connected to each other. But if the bottom of the legs is rigidly attached to the mauerlat using notches, then you will get a non-thrust rafter system.
The upper parts of the diagonal rafters are fixed with nails to the console, a truss structure or a hammer. In some cases, to ensure greater reliability of the structure, additional wire twists or metal clamps are used. The corner and diagonal legs are joined by sawing and fastening them with nails. The rafter system of a hip roof, a photo of which is also not hidden from the average person on the World Wide Web, is a rather complex structure, so it is better to entrust its construction to craftsmen who know their job.
- 5
- 4
- 3
- 2
- 1
Roof overhang made of corrugated sheets: its strengthening and protection
If the roof overhangs are installed and hemmed incorrectly, they may become deformed, sag and fail. In order to protect a roof made of corrugated sheets from such force majeure, you should remember that the overhang and its cladding must be connected to the rafter system. Do not forget about careful fastening of the “boxes” and connecting elements of the rafters.
Structural differences of frames - popular configurations
Despite the high interest in flat roofs, the leader in popularity is still pitched roofs, which, with some stretch, can also include hip roofs. Therefore, when determining the optimal design, one primarily chooses from the following options:
Single-pitch
This design is an inclined plane that rests on external load-bearing walls of different heights. It is supplied to outbuildings (garage, veranda, barn). Its advantages are ease of installation, cost-effectiveness and ease of repair. Disadvantages: choosing such a roof excludes the construction of an attic; strong winds can tear off even a well-secured roof. But modern materials significantly increase both the beauty and strength of pitched roofs of private houses - the photo below shows one of the solutions that allows you to make a two-story house with an attic.
Modern style pitched roofSource houzz.es
Gable
Classic roof options for a private house, reliably protecting from bad weather in various climatic conditions. Such designs are easy to install and reliable in operation; You can select any material for the roof. The base consists of 2 slopes (slopes), resting on two walls of equal height.
Advantages
:
- Self-cleaning from snow, low probability of leakage.
- Large selection of available materials for production.
- Possibility of arranging an attic space.
Flaws
:
- Difficult installation due to the slope of the roof.
- The weakest element of the structure is the valley (the internal corner at the junction of the slopes), which experiences the maximum climatic impact.
Multi-gable roofSource vermonttimberworks.com
Combined (multi-pincer)
Multi-gable (valley) frames are among the most complex. The need for such a configuration arises if the layout of the building does not allow the use of a simpler design. The features of multi-pincer forms are:
- Complex installation of additional intersections, requiring professional knowledge and good weather.
- Additional costs of materials and time, a large amount of waste material.
- To eliminate problems with condensation, high-quality vapor and waterproofing is carried out, and high-quality ventilation is installed.
Hip and half-hip
The hip roof consists of four surfaces (slopes). The two large slopes have the shape of an isosceles trapezoid, the two side slopes are triangular (hips). In half-hip roofs (they are also called Dutch), the hip takes on a truncated appearance, which is why overhangs with a small overhang and a smaller angle of inclination are formed at the ends of the building.
These types of roofing for the roof of a private house are complex in design and installation (they require reinforcement of the rafter system), but are economical in terms of material consumption; they are justified in northern areas with strong winds.
Hip roofSource roofsrustulsa.com
Tent
The roof consists of slopes in the shape of isosceles triangles, converging at one point. Such a structure, which involves the construction of an attic floor, is difficult to design; A mitigating circumstance is a minimum of consumables. The aerodynamic shape of the roof helps to withstand winds.
A special class of roofs consists of round (dome) roofs, repeating the shape of a figure of rotation. Similar roofs can be seen on religious buildings; they are installed in stadiums, swimming pools, industrial buildings, verandas and winter gardens, and increasingly in private construction.
Vaulted (arched)
A vaulted (arched) roof can be designed over an attic space, a hall, a winter garden or an entrance. A supporting structure made of metal, concrete or wood is placed at the base. The coating is galvanized steel, shingles (shingles), glass, polycarbonate, transparent slate. This solution is practical and original; the coating is wind-resistant, and the use of transparent material saves energy.
Vaulted roofSource superfb.site
Geodetic
A conventional dome roof is created on the basis of a curved frame.
A geodesic dome roof allows you to get a spherical structure without the use of rafters and vertical stops. The frame is assembled from triangular elements assembled from bars. The bars are connected to each other by metal connectors; A connecting beam is installed between the rows.
Roof overhang of a private house
Building a roof is a long process that consists of many stages, each of which is important for the functionality and reliability of the constructed roof. After the main work has been completed, smaller-scale, but equally constructive work begins: filing the eaves of the roof.
The eaves overhang of the roof is a structure protruding beyond the walls of the building, designed to protect the foundation and external walls of the building from rain and other natural precipitation. An additional function of this design is to give the roof a finished look and turn it into a decorative element. Another name is “box”.
Eaves overhang size
The building regulations contain advice on the maximum size of the “box”, which depends on the material and roofing covering. The minimum overhang should be 50 - 60 centimeters. For example, an asbestos-cement sheet should hang from the roof no more than 40-50 mm, ceramic tiles by 60-70 mm, and roofing steel by 90-100 mm. Typically, the size of the eaves overhang is determined by the traditions of a particular area, depending on the climate and the population’s ideas about the beauty of the building.
The roof overhang changes and lengthens the height of the roof, thereby changing the proportions of the house and the architectural expression. Houses with wide eaves overhangs figuratively increase the area of the house and look better on spacious areas, while with narrow overhangs, the house becomes visually small and slender, and is more suitable for urban areas.
Classification of roof overhangs
The overhang should always continue with the roof, it usually looks different. In building architecture, many options for overhangs have been formed for a long time; we classify them:
- Unlined - one of the most popular options, which is used for hip and pitched roofs,
- Hemmed - used on gable roofs, also suitable for hip roofs,
- Box-shaped - built during the construction of a sloping and pitched roof,
- Shortened - the easiest way, used everywhere.
There are two main types of overhangs:
- Side
- Frontal
To distinguish between these concepts, we can say the following using the example of a gable roof: the side overhangs will be located along the side walls, and the front overhangs will protect the facade of the building, while being both protruding and made flush. It all depends on the initial project and design idea.
Design features of roof overhangs
- If the ledge is built flush, in this case the rafters do not extend beyond the front boundary from the walls, but the installation of a drain board will be required, which will protect the ends from moisture and provide a reliable fastening system for gutters. The disadvantage of such a system is that the upper wall is not protected from moisture.
- When building a house, an open type system is often used, where the main roof rafters protrude beyond the walls. In this case, the drainage system is attached to the side parts of the rafters.
- With a gable overhang, the roof structure depends entirely on the designer’s imagination; it can either protrude beyond the walls or be flush.
When building eaves overhangs, it is necessary to use a lot of building materials and take into account many nuances; an almost complete list is provided below:
- Roofing material
- Underlay carpet
- Solid lathing
- Sparse lathing
- Roof rafter system
- Ventilation gaps
- Superdiffusion membrane (for protection against wind and water)
- Roof insulation
- Vapor barrier
- Lathing for interior decoration
- Interior decoration
- Roof Mauerlat (dried timber fixed to a sphere)
- Waterproofing gasket
- Wooden frame structure and its cladding
- Cornice strip
- Drainage system
Hemming material and installation
When covering eaves overhangs, people use different materials based on considerations of fashion, quality and price of the material. Let's classify each of them:
- Wood . It is most often used in covering overhangs, but the material is chosen only from coniferous trees: spruce, pine and larch. But here you need to pay attention to the following: wood moisture content and sheathing thickness. Dry wood usually cracks, but very wet wood can deform the entire structure of the overhang. Therefore, when covering with clapboard, it is necessary to store it outside for 30 days, only then will it be possible to begin installation work, making sure that the material is ready for use. A board thickness of 17-22 millimeters is considered normal. Before starting installation work, it is necessary to apply a moisture-proofing agent or varnish to the casing to create additional protection. The lining must be equipped with ventilation. All openings must be protected with nets or gratings to prevent birds from entering.
- Cink Steel . One of the roof cladding options used. The sheet thickness should not exceed 06-08 mm. But often this is a very difficult process and requires certain funds. Although it will not be inferior in beauty to the spotlights.
- Aluminum . Aluminum is used as cladding only if there is a protective layer. The width should be from 10 to 30 cm, and the length can reach 6 meters.
- Vinyl panels, soffits . The most modern and practical way to design overhangs is PVC sheathing. Compared to the above materials, vinyl soffits have many advantages. Firstly, the most important advantage is low cost. Secondly, they have good strength. They do not create a load on the rafter system. Thirdly, soffits do not burn, are moisture resistant and durable in use. All these advantages speak for vinyl panels, because the service life of your roof depends on the quality of the material. In addition, we can also say that they are quite easy to install, they are comfortable, and in most cases the soffits already have ventilation holes.
Materials used for covering overhangs
Popular materials used for covering roof eaves include wood and metal.
Board overhang
In most cases, this material is obtained from coniferous trees; it has moderate wood moisture content. The thickness of such cladding, according to GOST, is 17-22 mm, and the width and length are selected individually for each specific case. Fastening is carried out on both sides in increments of up to 1 m, before which the wood is pre-treated with impregnation from a moisture-resistant composition. A special protective varnish or moisture-resistant paint is used as impregnation.
Wooden roof overhangs require constant maintenance. Treatment should be carried out every 3-5 years. In this case, they will last longer and retain their original appearance. In addition to the protective coating, the structure must be well ventilated. For this purpose, inlet openings are arranged at a rate of 1:400 of the ventilated weight area. With proper organization of ventilation, air exchange is carried out through drilled holes and holes in the roof ridge. Protective nets are used to protect against birds and insects.
Made from galvanized steel
This type of roof overhang lining takes the form of a steel sheet, the thickness of which is up to 0.8 mm - flat or perforated. Anti-corrosion paint is applied to the edges of the sheets.
