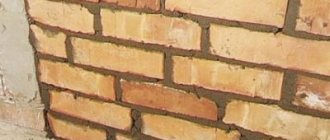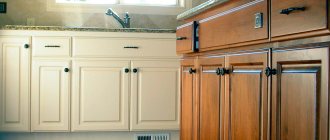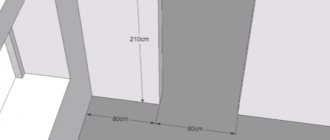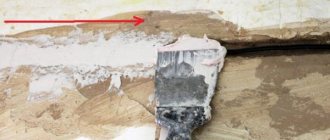During construction or during redevelopment, it is quite often necessary to create new doorways. At first glance, the task seems simple, but upon closer examination, a lot of subtleties and nuances emerge, failure to comply with which can ruin all efforts. Next, we will step by step look at the design of a doorway in a concrete and brick wall, and also talk about what not to do and what such mistakes can lead to.
There are a lot of important nuances in the arrangement of doorways.
Cutting a doorway in various wall materials
When building a house, remodeling a room, or expanding a doorway, you have to resort to specific standards and rules dictated by the relevant authorities. Since cutting openings from different materials can lead to cracks and changes in structures. A variety of tools on the market can make cutting out the entrance opening less labor-intensive, quieter, more economical and quicker. Also in our time, there are types of cutting that allow you to make the hole absolutely even. At the very beginning of the work, specialists resort to planning the room and calculating the parameters of doors and windows.
Why are the standards developed?
At first glance, it may seem to an inexperienced person that the standard sizes of doorways are someone’s whim, because it is much easier to make your own exclusive doorway, the size of which was developed for your loved one.
Indeed, no one is stopping you from pushing aside the recommended standard size and doing what you like. But after such a decision you may have a number of troubles, here are just a few of them:
- When you come to the store, you will find a lot of standard doors that will not fit your exclusive opening. Both domestic and foreign manufacturers work in accordance with GOST, otherwise their goods simply will not be sold;
It is much easier to choose a standard model, because absolutely all companies involved in the production of doors produce products that comply with GOST
- Of course, you can go to the nearest carpentry shop, where they will make you any doors to fit any doorways, but the price of a custom-made product will be at least 30% higher than that of serial samples. Plus, someday these doors will have to be replaced and the problem will repeat;
- In addition to the frame and door leaf, the door block also contains a lot of special fittings, such as extensions, trims, locks, etc. So, all this fittings were also developed for a standard opening and it is far from a fact that without additional modification it will become an exclusive model.
How to calculate a doorway
One of the most important planning stages is the correct calculation of the location and size of doors and windows. The calculation is based on the ratio of the area of light openings to the floor area in a ratio of 1:5.5 to 1:8. For modern non-standard design projects, it is still customary to take as a basis the standards prescribed in GOST and SNiP, namely:
- The height of the doorway in standard apartments is 2 meters.
- The standard width of an interior door is 80 and 90 cm. For a toilet and bathroom it is 60 - 70. For an entrance door it is 90 - 100 cm. In this case, you need to take into account the centimeters for the additional gap for installing the frame. For example: to install a door 800 mm wide:
800 mm + (10 mm + 25 mm + 3 mm) x 2 = 880 mm
We obtain the smallest value of the opening width.
- Any wall may lose its strength due to intervention. In order to compensate for this damage and distribute the load evenly from above, install a socket or jumper.
Before cutting out the entrance opening, the main thing is to decide on the desired type of structure. It can be in the form of a portal, in the form of a double-leaf door (120-150 cm), arched, and represent a complex structure.
After choosing the type of structure, all the necessary calculations and a positive conclusion from the BTI, it is advisable to begin selecting tools and methods for cutting.
Useful tips
If the opening is large enough, then its additional reinforcement can be made in the form of supports for the floor, stylized as columns. The easiest way is to use large-section steel pipes. There are enough options for decorating them, and the services of a specialist will not be needed.
Even at the stage of preparation for marking the wall, it is necessary to clarify exactly how the in-house electrical wiring is organized in this area. Moreover, if it was not the owner who was doing it, but someone else. The simplest method is using a cell phone in “FM” mode. By moving it along the surface of the wall, it is easy to determine the wiring layout based on the noise level.
To increase the strength of structural elements (pipes, channels), it is advisable to perform injection. That is, introduce a solution of good fluidity into the cavity. After hardening, it will not only improve the strength of the samples, but also increase the reliability of their bonding to the base material.
In principle, making an opening in the wall is not difficult. The technology is quite simple and can be done by a home craftsman. But only subject to competent calculations and the correct choice of tools and materials. Therefore, it is at the preparation stage that special attention should be paid. Everything else is a matter of time.
Cutting methods and tools
Cutting openings in concrete and brick should not be done using dynamic impact tools. These include a hammer drill, a jackhammer, etc. Powerful vibration will cause resonance in the thickness of the concrete, which will contribute to the formation of cracks and loss of structural strength. There are modern methods of cutting entrance openings that allow you to preserve the integrity of the structure without violating the specified parameters. These include: diamond, laser, waterjet and oxygen cutting.
Let's consider each method separately.
Diamond cutting
| Equipment | Wall sawing machines: Disk (wall thickness < 530 mm); Rope (thickness > 530 mm); Hand cutters (if it is not possible to install a wall saw). |
| Advantages | No vibrations; Permissible noise level; Little dust; Fast speed and high precision; Does not require additional processing of the cut. |
| Flaws | High cost of consumables; Cooling water supply requirement; Energy consumption of the process. |
| Features of cutting in various materials | Chains, crowns, discs, ropes containing diamond segments are used. Diamond blades are used with a grinder or saw. |
| Equipment | Gas-discharge CO2 lasers |
| Advantages | Does not require additional processing of the cut; The material does not change shape during operation; High work efficiency; Cutting is carried out according to a given configuration and without noise; Easy change of cutting mode; High accuracy. |
| Flaws | High energy consumption; High cost of equipment. |
| Features of cutting in various materials (concrete, brick, metal structures) | Laser radiation and auxiliary gas are directed at a material no more than 70 mm thick. Before starting work, the parameters of the wall are assessed with a laser. |
Waterjet cutting
| Equipment | A mixture of water and abrasive material |
| Advantages | Precise cut; Lack of chemical impurities and gases; Eliminates mechanical impact; No wall vibration; Quiet noise level; Cutting an area at any angle. |
| Flaws | Requires cleaning; High cost of equipment; Big size. |
| Features of cutting concrete, metal and brick | · Cutting occurs as a result of directing a stream of water mixed with abrasive. From the tank, this mixture flows onto the material at a speed of 1000 m/s. The residual force of the jet is weakened by a water trap. By changing the pressure, the cutting depth is adjusted. |
IMPORTANT! Waterjet cutting is used on construction sites that have not been put into operation!
Oxygen cutting
| Equipment | Apparatus with a metal tube |
| Advantages | · Economical |
| Flaws | Fire Hazard |
| Features of cutting in various materials | The oxygen lance is formed as a result of heating the pipe to 1400 degrees. Thanks to this process, oxygen is able to cut the toughest materials. For greater results, metal powder is added to the oxygen flow. |
IMPORTANT! Oxygen cutting is used on construction sites that have not been put into operation!
Cutting in concrete
To cut an entrance hole in a non-load-bearing concrete wall you need:
- Apply marking tape;
- Using a hammer drill half the thickness of the wall, punch a hole in the top. Insert a channel into the hole;
- Also punch holes from the bottom of the wall, inserting channels after;
- Connect the channels with jumpers;
- Using the selected tool, start cutting the wall according to the markings; (If the wall is up to 200 mm thick, then a grinder with diamond wheels is perfect)
- Knock out the concrete without allowing it to completely collapse.
In order to cut an entrance hole in a load-bearing concrete wall you need:
The fundamental thing is to strengthen the structure. To do this, use metal structures that are installed in the opening. To do this, use a channel or corner. If reinforcement occurs using a channel, then a U-shaped steel frame is used. If reinforced with a corner, then:
- The corners are installed at the edges, either overlapping or flush with the wall.
- Afterwards, support posts are installed, secured by welding or studs.
Work algorithm
To cut out a door or window opening, you must adhere to the following rules and procedures.
- First of all, careful measurements of the future design are necessary. When marking the wall, you should add 2-3 cm, since the frame or window base will be blown out with foam.
- Marking is done on both sides of the wall: cutting is performed on the outer and inner sides.
- Impact loads on bricks are undesirable. It is best to use a diamond cutter, a hammer drill with a hole saw, or an angle grinder with an appropriate blade. They are necessary for drilling holes around the perimeter.
- Bricks are knocked out using a sledgehammer or chisel and a hammer in a top-to-bottom direction. First, the space under the jumper is made.
- Next, the reinforcement jumper is installed. To do this, holes are drilled in the end sections of the walls for the future reinforcing beam: the optimal size is 50 mm. The beam is made of wood or reinforced concrete and is concreted in the opening or secured with metal corners. Some craftsmen use channel bars for this purpose, but its use can be unreliable.
- Only after strengthening can work on knocking out bricks continue.
The opening should be shaped like the letter T, the reinforcing beam is an integral part of the entire structure.
Cutting in brickwork
In order to cut an opening in a brick wall, you need to take into account that the masonry consists of rows with bandaged seams. The top of the entrance opening must match the joint. If you cut the brick lengthwise, you can weaken the tub and get cracks along the partition.
As with any material, markings are first applied. After this, they begin to strengthen the passage by inserting the upper lintel. A row of bricks is chosen slightly above the marked line. A jumper larger than the width of the passage is inserted into the empty space. Then, using the selected tool, an opening is cut out. If the masonry can be easily disassembled, you can use a pry bar. The seams are drilled with a drill, and the curved protrusions of the ends are leveled with a grinder.
Gain
In order to preserve the original integrity of the partition, the opening is reinforced with wooden or metal elements. The process is specified in the project, where the material is indicated and a design diagram is drawn. Additionally, the documentation displays the following information:
- The project for strengthening the opening indicates the number and location of installation of temporary supports. The drawing shows the location of the anchors. A close-up shows the diagram of fixing the lintel to the floor. Conscientious designers will determine the optimal method of facing slopes to hide the reinforcement elements.
- The project accurately reflects the types of lintels above the openings, as well as the type of racks. Framing methods depend on the material of the walls. For example, for buildings constructed from reinforced concrete or metal frames, minimal reinforcement is required, and passages on the upper floors do not need to be further reinforced.
Cutting in a wooden partition
When creating an opening in a wooden wall, a chainsaw or electric saw is most often used. For reinforcement, 10x10 cm bars are made. The length of the blanks must match the height of the room. To ensure that the wooden partition does not change shape during operation, the bars are placed vertically on both sides of the wall. Holes are made in the partition and racks and tightened with bolts.
If the room consists of solid logs, it is necessary that there is a complete element above the passage, representing a load-bearing lintel. The markings are applied on top and bottom with a margin of 1/5 of the thickness of the whole log. Glued laminated timber may begin to delaminate when sawed. In order to avoid this, bars are nailed next to the cut points. At the end of sawing, the passage is strengthened with a socket, and the bars are removed.
general information
The owner of a private building decides independently whether to cut through the wall or not. He does not need to coordinate this issue with the supervisory authorities. But responsibility for negative consequences will fall entirely on his shoulders. If redevelopment is done in an apartment, then permission must be obtained. An opening in a load-bearing wall, constructed incorrectly, in violation of all norms and regulations, can lead to the appearance of cracks along the entire height of the building, displacement of floors, and the like. And it is unlikely that the matter will be limited to administrative penalties.
Any approval by the authorities is a long procedure; sometimes the issue takes months to resolve. This time can be spent rationally if you evaluate, check and analyze something. Perhaps the problem will disappear automatically, since quite often the opening where you want is impossible in principle or is technically extremely difficult. Which means it’s inappropriate.
What to consider:
- Degree of deterioration of the building.
- Wall material and thickness.
- The number of floors of the house and the level on which the dwelling is located. The maximum load is on the walls of the lower floors. For this reason, for such apartments, even if cutting an opening is allowed, its dimensions are limited.
- Whether it will be necessary to reinforce the wall in this place, by what method, with what - this question must be clarified in advance.
- Layout of the room and the distance of the opening from the external wall. And there is a limitation on this point. If the interval is less than 1 m, then work cannot be carried out, otherwise the interior partition may be damaged. This is mainly typical for a brick house.
- Opening geometry. Simply put, what exactly do you want to do. Basically, 2 options are implemented: a simple passage (rectangular) or an arched one. If the opening only needs to be shifted without changing its geometry, then everything is much simpler; partial expansion on one side and sealing on the other.
Conclusion - before running around the authorities, coordinating various papers, paying for an audit and the like, you should consult with a professional. Perhaps it is impossible to make an opening in this particular room.
Bottom line
Thanks to modern technologies and equipment, you can easily make a doorway in absolutely any material, even the most durable and whimsical. Using various tools: turning to specialists and their modern equipment for help, or resorting to an angle grinder and a hammer drill yourself. The main thing is to correctly follow the rules when working with this or that material, so that this idea does not turn into unnecessary financial expenses, wasted time and damage to health.











