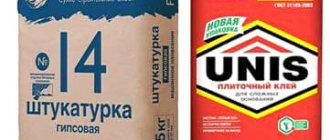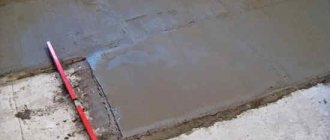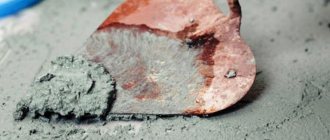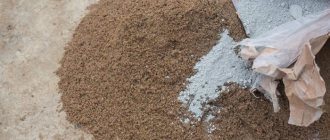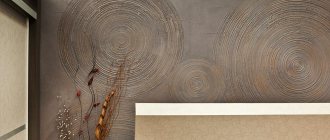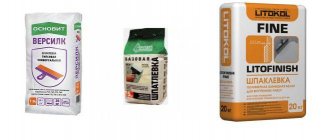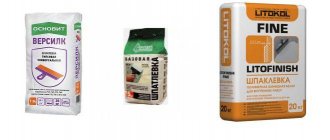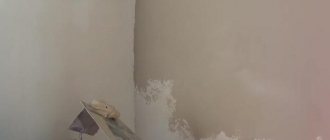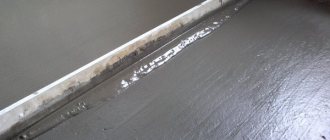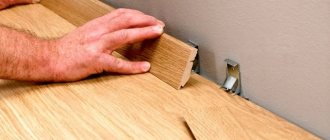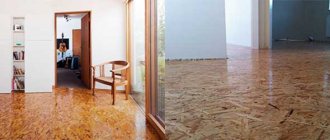GardenWeb
Hanging surfaces, installing marks and beacons
In order for the plaster to be strictly vertical and horizontal, the surfaces are strictly weighed and leveled according to marks and beacons before plastering.
Beacons are made from gypsum or the same mortar used for plastering, or wooden or stock metal beacons are used. To hang surfaces, use a plumb line, a level with a rule, or a water level.
It is most convenient to hang the walls with a plumb line. The plumb line (Fig. 1, a) consists of a load with a diameter of no more than 20 mm, weighing no less than 200 g, a cord, a reel on which the cord is wound. When hanging facades, use a plumb line weighing 400-1000 g.
The hanging procedure is as follows (Fig. 1, b). In the corner of the wall, at a distance of 300-400 mm from the ceiling, nail 1 is driven in to the thickness of the plaster.
Lower a plumb line from the head of this nail to the floor and drive the nail down so that its head almost touches the cord. On walls higher than 3 m, an intermediate nail is driven in. They also hang the opposite corner of the wall, driving in nails. After this, they check the accuracy of the completed wall by pulling the cord over the heads of the nails, then them. If the wall surface is smooth, then the driven nails are left in it. When the cord touches the surface, it is cut down at this place, and when this is impossible, then nails are pulled out in one row to such an extent that in a convex place you get plaster of the required thickness. Then the cord is pulled over the heads of the nails, driving intermediate nails along the stretched cords along which the beacons will be installed. The distance between beacons can be from 1000 to 3000 mm. Having hung all the walls, they begin to install marks and beacons. Apply gypsum paste or mortar to each driven nail, level its front side at the level of the nail head and cut off the sides. Stamps are made in order to establish a rule on them, which is secured with plaster, nails or clamps. Typically, plaster or mortar is applied. After the plaster or mortar has set, the rule is removed by striking it with a hammer. A strip of mortar remains on the wall, called a beacon. If there are defects on it, they are corrected and rubbed with a grater.
Leveling with the rule is carried out in the following sequence. The rule is 20 mm shorter than the wall. However, in this case, a cord is required to test the wall.
Ceilings are hung with a rule 3000 mm long with a level fixed in the middle, as well as a water level.
For hanging, the rule is to drive nails into the ceiling in rows to the thickness of the plaster. Then they take any nail by the main one, put one end of the rule to it, and the other end to one of the driven nails. When pulling out or driving a nail, set the rule exactly according to the level. Thus, from each precisely installed nail, further installation of driven nails is carried out, on which stamps and beacons are then smeared.
The water level is a rubber tube with glass tubes inserted at both ends, on which divisions are applied. In Fig. 2, a, b shows hanging the ceiling with a water level. If the water is at the same division at both ends of the level, then the surface of the ceiling is horizontal.
Hanging ceilings when plastering
Ceilings are hung with a level with a rule up to 3 m long, a spirit level or a yaw - a water level. Before hanging, it is necessary to check the accuracy of the ceiling plane. To do this, four nails are driven into the corners of the ceiling, the heads of which should be spaced from the plane of the ceiling at a distance equal to the thickness of the plaster.
A thin, strong cord is pulled tightly over the heads of the nails. If a bulge is found at any point on the ceiling, it should be cut down. If this cannot be done, the nails should be placed at a distance from the cord to the convex equal to the minimum permissible thickness of the plaster.
Hanging should begin from the most convex place into which the nail is driven. Before hanging on the ceiling, it is best to mark the line for the location of the beacons, along which the nails are then driven.
When hanging ceilings with a level, at a distance of 2-3 m from the nail driven into a convex place (depending on the length of the rule), a second nail is driven in and a rule with a level is installed on the nail heads.
If the level finder is exactly in the center, then the nails are left; if the finder shows a deviation, then the second driven nail is driven in or pulled out by the amount necessary for the level finder to be installed in the exact position without deviations.
Then, at the same distance from the second nail, a third one is driven in, and placed correctly with a level on the second and third nails; The accuracy of setting the level is adjusted only with the third nail. The third nail is followed by the fourth, etc.
Ceilings are hung in the same way using a spirit level.
The water level is made of a rubber tube, into the ends of which glass tubes with division lines marked on them are inserted. If a rubber tube is filled with water and glass tubes are brought closer to each other so that their ends are at the same level, then the water in them will stand at exactly the same divisions.
The ceiling is also hung with a water level (26) using nails driven in at a certain distance from each other. One nail is permanent, the rest are installed according to the first one. If the plane of the hung ceiling is horizontal, then the water in the tubes will stand at the same divisions when the ends of the glass tubes are placed against the heads of driven nails.
Hanging non-nailable ceilings
made using a cord, a spirit level and stamps made of gypsum mortar.
Hanging the ceiling is as follows . Two plasterers stretch the cord along the perimeter of the ceiling and diagonals. As a result, they receive preliminary information about the degree of deviation of the ceiling surface from the horizontal. Then, in one of the corners of the ceiling, retreating 30 cm from its top, a mark of gypsum mortar is installed. The thickness of the mark is selected taking into account previously identified deviations of the ceiling from the horizontal. One end of the spirit level is applied to the established mark, and the solution for the next mark is poured under the other end.
The thickness of the new brand is brought to such limits that the spirit level cord coincides with its vertical axis. This is achieved by pressing the end of the spirit level into the solution of the manufactured brand if its thickness is excessive or by increasing the thickness of the brand.
The surface of the stamp is given the shape of a truncated pyramid. In the same way, marks are installed along the entire perimeter of the ceiling. The middle part of the ceiling is also hung using a spirit level, moving sequentially in a straight line from the marks located on one side of the ceiling to those opposite them and installing intermediate marks on these lines.
What is sagging when plastering?
Hanging the surface and installing beacons
Surfaces to be plastered are checked by hanging in vertical and horizontal planes with the installation of marks, and in some cases, beacons. The thickness of the marks and beacons should be equal to the thickness of the mantling (without covering). It is preferable to use inventory removable beacons. Vertical surfaces are weighed using a plumb line with a diameter of no more than 2 cm and a weight of at least 200 g, as well as using a level with a rod or spirit level.
When checking nailable surfaces, nails and slats are used for marks; for non-nailable surfaces, mortar marks are used, which are truncated pyramids with a base of 5-6 cm and a height equal to the specified thickness of the plaster layer. Metal grades are also used.
The distances between nails, slats or marks are 100-300 cm. They are installed at a distance of 30-40 cm from the ceiling, floor and corners. The sequence of driving nails when hanging walls and ceilings is shown in Fig. 80, a, b.
Rice. 80. Hanging surfaces: a - vertical walls, b - ceilings, c - the same, using a water level, d - facade (borders of window slopes); 1-12 — nail marks
The outer corner nails 1 and 4 (nail marks) are driven in so that their heads are spaced from the wall surface by the expected thickness of the plaster. Nails 2 and 5 are driven plumb, intermediate nails 3-6 are driven along a tightly stretched cord and the heads of already installed nails.
Then check the evenness of the walls. To do this, pull the cord from the 1st to the 5th nail and from the 2nd to the 4th. The cord should not touch the wall, otherwise the convex wall will be cut down. If it is impossible to cut down the convexity, remove nails 1, 2, 3 or 4, 5, 6 from one of the vertical rows and install them so that the normal thickness of the plaster remains in the convex places. Then, intermediate nails 7 and 8 of the topmost horizontal row are driven along the cord between nails 1 and 4, then nails 9, 10 and nails 11, 12 are driven between nails 3 and 6.
Vertical surfaces are weighed with a level and a rule in the same sequence as with a plumb line.
Ceilings are hung using a level with a rail, a spirit level or a water level (Fig. 80, c). First of all, use a cord to determine the lowest sagging place, i.e., the bulge, and drive a nail into it to the thickness of the plaster layer. The locations of the next nails are established using a rule with a level, a spirit level or a water level at a distance of 2-3 m from the first. The nails are placed in rows along a line marked with a chalked cord.
Cladding of vertical surfaces
Cladding vertical surfaces is a more complex task than tiling the floor. The marking of the surface must be carried out especially carefully, since the quality of the entire cladding depends on its quality: either it will be smooth and beautiful, or it will go crooked and at random.
Sequence of facing works.
1. Weigh the facing surface (Fig. 26)
Rice. 26, Hanging the facing surface (dimensions in mm): 1-8 - nails; 9 — main cord-mooring; 10 - horizontal cord; 11 - diagonal cords.
After the base is ready, cleaned and leveled, it is necessary to hang it. Hanging is the definition and fastening of straight horizontal and vertical lines, as well as finding the points of the front plane of the future cladding. The hanging operation is carried out using cords, a plumb line and nails (pins), which are called marks.
5-6 cm from the corners of the walls adjacent to the facing surface and 15 cm from the ceiling, 2 nails are driven in so that their heads rise above the wall surface to a height equal to the thickness of the future cladding (tile thickness + thickness of the mortar layer). The average thickness of the cladding is 7-15 mm. With a greater thickness, there is a high probability of tile settling, which can lead to a decrease in the adhesion of the facing coating to the mortar. With a smaller cladding thickness, the tile will absorb all the moisture from the mortar, which will also reduce the strength of its adhesion to the mortar. The first corner nail is driven in randomly. The position of the second nail is determined using a flexible level, which is used as communicating vessels (Fig. 27). The operation is most conveniently performed with four hands.
A cord is pulled between two corner nails, securing it at the level of the heads. A third nail is driven in the middle of the cord, the head of which should barely touch the cord. A plumb line is tied to one of the corner nails. At the bottom of the wall, at the level of the lowest row of tiles, the fourth nail is driven strictly plumb. The fifth nail is driven between the first and last nails somewhere in the middle of the wall. The head of the fourth and fifth nails should touch the plumb line. A cord is pulled along the angle between the upper and lower nails at the level of the heads. Similarly, two more nails are driven in and a third cord is pulled along the second corner of the wall. After this, 2 more cords are pulled diagonally and a central nail is driven in at the point of their intersection. The heads of all nails must be level with the front surface of the future cladding.
In a small room, only 4 nails are enough to hang one wall, which are driven into the corners.
Rice. 27. Using a flexible level when hanging the step: 1,2,3,4 - nails; 5 - flexible level; 6 — main cord-mooring; 7 - square; 8 - plumb line; 9 - lighthouse tiles.
If nails are difficult to drive into the surface (for example, when the walls are made of reinforced concrete), then it is convenient to use gypsum marks. In this case, a small amount of gypsum mortar is applied to the desired location with a trowel, after which nails are driven into it until the mortar begins to set.
2. Make a ruler-template from a wooden strip.
To create a template ruler, take a flat, straight strip, along which a row of tiles is laid out dry. The location of the joints between the tiles, including the width of the joints between the tiles (if they are provided for in the masonry), is marked on the lath with a pencil (photo 43, fr. G, D, E).
3. Mark the base.
Marking is carried out using a template ruler or metal tape measure.
If the floor covering is completed before the walls are covered, then the tiles of the lowest row are glued flush to the floor. If you have not yet made the floor covering, then reinforce a wooden strip under the first row of tiles. The thickness of the lath does not have to correspond to the thickness of the floor covering: you can take a lath of any thickness, but always less, and temporarily nail it along the level of the finished floor.
In order to find the level of the clean floor, lay out the lowest row of tiles dry. In this case, the row is usually performed at some distance from the floor, and not close to it; the joints between the walls and the floor are rarely perfect. Along the bottom line of the laid row, mark the level of the finished floor. The levelness of the mark is checked using a building level. A guide rail is nailed along the mark. After finding the level of the finished floor, the marks from the template ruler are transferred to a strip nailed at the base of the wall.
If you haven’t carried out preliminary hanging of the wall, then you can kill two birds with one stone - combine marking the surface with hanging it. To do this, use a plumb line to carefully check the verticality of the corners. Along the corners, 2 guide rails are nailed, at some distance from the corners themselves. Their verticality is also checked using a plumb line. From the template ruler, marks on the location of the tiles are transferred to the vertical slats. After this, nails are driven into the slats so that their heads are at the level of the thickness of the future cladding. Guide cords are pulled between the nails. The position of the cords is controlled by the building level.
4. Install beacon tiles (Fig. 28).
After hanging the wall and checking the correct tension of the cords, they begin to install the beacon marks. Several pairs of lighthouse marks are placed on each wall - every 60 cm. In a small room, only 4 lighthouse marks are enough: 2 lower ones - in the corners of the wall at the level of the lowest (first) row of tiles and 2 upper ones - in the corners at the level of the top one row of tiles. All brand tiles must be strictly on the same line horizontally and vertically. They are glued taking into account the thickness of the solution, focusing on the cords stretched between the nails.
Rice. 28. Preparation for cladding: 1 - nails; 2 - cords; 3—lighthouse tiles; 4 - rail at the level of the finished floor; 5 - bottom row of tiles.
5. Cover vertical surfaces with ceramic tiles. The cladding begins with the section of the wall that is in plain view. The lowest row is laid out first. Moreover, they do this with special care, since the quality of the entire cladding depends on the evenness of the first row. The cladding is carried out in horizontal rows. The outer tiles in each row are glued first. To control the evenness of each tile row, a so-called mooring cord is pulled. During work, the evenness of the cladding is constantly checked with a wooden strip, which is applied to the cladding surface and checked to see if there is a gap between it and the cladding. The verticality and horizontality of the seams are controlled using a building level.
To cover walls with ceramic tiles, use cement-sand mortar, mastic or ready-made synthetic glue.
The cement mortar is placed in the form of a small truncated pyramid on the back side of the tile using a spatula or trowel. Before you start laying the tiles, the base is moistened with water using a brush, which reduces the absorption of moisture from the solution. For the same purpose, the back side of the tiles is wiped with a damp cloth or immersed for a moment in cement milk. Under no circumstances should the tiles be soaked for a long time! Moistening must be superficial, otherwise water will fill the pores of the ceramic tile, which will negatively affect the quality of adhesion of the tile to the mortar.
The tile with the mortar is brought horizontally to the wall and quickly but carefully pressed against the base, after which it is lightly pushed down with a fist, the handle of a spatula or a rubber mallet so that it falls into place flush with the desired level of cladding (Fig. 29 and Photo 43, fr. B, G). Some experts recommend placing the grout on one of the corners of the tile. In the future, it is at this angle that the tile should be applied to the base. Make sure that the solution fills the entire space under the tile! It is not recommended to move it from side to side while laying tiles, as excess mortar will rush into the tile joints. Excess mortar protruding from under the tiles is cut off with a spatula and thrown into a container with mortar. The thickness of the cement-sand mortar layer should be 7-15 mm minus the thickness of the tiles.
Mastics and synthetic adhesives are used when the base is perfectly flat and without defects (for example, without voids between the plaster layer and the brickwork). The base must be dry before laying the tiles, so it should never be moistened. For better adhesion of the facing material to the mastic, the back side of the tiles and the base are first primed with a thin layer of 8-10% PVA dispersion solution or moistened with the same mastic that will be used to lay the tiles, immediately throwing it back into the container. After this, using a comb spatula, apply a thin (no more than 5 mm thick) uniform layer of mastic. When using some mastics (for example, KCP), preliminary priming is not performed. In this case, the tile with mastic is pressed tightly onto the prepared base and lightly pushed down. Excess mastic is cut off. Before the mastic has time to dry, the front surface of the tile is cleaned with a damp cloth. And the setting of mastic, unlike cement-sand mortar, occurs literally in a matter of minutes.
To glue decorative panels, mastic is almost always used, even if the remaining tiles are laid on cement-sand mortar. Stacked panels of several tiles are usually laid without seams so as not to disturb the pattern. The base for the panel must be prepared with special care. The tiles are laid from the middle of the panel and then symmetrically in both directions (towards the edges). In order not to confuse the position of the tiles, it is recommended to lay the panels dry on the floor before starting tiling work.
Ceramic tiles are usually laid at a distance of 0.5-3 mm from each other. When using mastic, the width of the tile joints should not exceed 2.5 mm. The seams between the tiles are not filled with mortar (mastic), which significantly speeds up the hardening process of the mortar layer and ensures a stronger adhesion of the mortar (mastic) to the facing material. As a last resort, it is allowed to fill the seams to half their depth.
To ensure that the width of the seams is the same, use special crosses of the required width corresponding to the width of the tile seams (photo 43, fr. 3). Instead of ready-made crosses, nails, staples, cardboard or plastic strips can be used (Fig. 30). However, it is still more convenient with crosspieces, especially since they cost mere pennies. The crosspieces or devices replacing them are removed when the cement-sand mortar has set, after laying about 15-20 tiles. They are removed very carefully using an awl, trying not to move the tiles with an awkward movement of the hand. If you glue ceramic tiles using mastic or synthetic glue, then there is no need for crosspieces.
Sometimes the cladding is not carried out on the entire wall, but only on a small area (for example, around the shower tray, directly above the washbasin or kitchen table). In this case, it is recommended to use full-sized, uncut tiles, and lay a decorative border around the perimeter of the cladding, which will mark and emphasize the border of the tiled surface.
6. Give the solution (mastic) time to harden.
7. Remove the wooden guide rails, if used, and glue the edge tiles and fittings (corners, cornices, baseboards) in their place.
Skirting boards are glued starting from the outer corners. Cornice tiles are installed starting from the outermost tiles. The seams between the cornice tiles must coincide with the seams of the main cladding.
8. Leave the facing until completely dry.
Different adhesives require different times to fully set. For synthetic adhesives and factory-made mastics, the setting time is indicated in the instructions. In any case, drying should be natural - take place at room temperature (without the use of heating devices).
9. Make decorative joints between the tiles.
The tile seams are sealed with decorative grout. You can also use cement-sand mortar to fill joints, regardless of whether you laid the tiles using mortar or mastic. In rooms with high air humidity, it is necessary to use waterproof silicone sealant to fill the joints.
The seams between the tiles are filled using a rubber knife (spatula), which is moved in all directions, as if pressing the mortar into the seams (photo 43, fr. P). Working with a rubber spatula is not so easy, so at first you can replace it with a small natural sponge.
After filling the tile joints, wipe the cladding with a damp or dry cloth, removing the grout from the front surface of the tile before it has time to dry. You need to act especially quickly when using grout mixtures based on epoxy resins. Using a rule, the cap of a ballpoint pen or a finger wrapped in a damp cloth, the tile joints are given a slightly concave shape. The seams are processed while the solution is still soft.
10. Seal the seams at the junction of horizontal and vertical surfaces. Internal corners are usually sealed with flexible silicone sealant or masked with corner fittings. In rooms with high air humidity, you cannot use conventional sealant, as it will absorb moisture and begin to crack over time. In such conditions, only special plumbing sealant is suitable. It is also used to fill joints at the junction of ceramic cladding and plumbing fixtures.
Rice. 30. Fixing the stability of seams along the width (dimensions in mm): 1 - nail; 2 - bracket; 3 - cross-layout.
To obtain external corners and beautiful transitions, it is recommended to use appropriate shaped parts (external corners, cornices, baseboards) or special plastic and aluminum moldings, which are abundantly available on the building materials market. In particular, the English company Homelux offers the following bathroom moldings:
- Tailtrim is an angular profile made of color-resistant PVC or aluminum that provides a beautiful rounded edge on sides, steps and ledges;
- Coverseel is a vinyl molding that creates a waterproof joint between the edges of a bathtub or shower tray and the ceramic lining (glued to the finished tiled surface);
- Sialastrip is a vinyl molding that hides the joint between ceramic tiles and plumbing fixtures (installed simultaneously with the tile);
- Expanda is a molding for sealing corner inter-wall seams and seams at the junction of walls and floors.
11. Carry out the final finishing of the facing surface.
When the grout has dried, the facing coating is wiped with a damp sponge and then polished with a dry rag. Dried traces of mastic are removed with a rag soaked in kerosene, turpentine or other solvent. Do not scrape them off with a knife under any circumstances, as you may scratch the front surface of the cladding.
Diagonal facing
In general, the technology for laying ceramic tiles diagonally is similar to the traditional method of tiling in straight rows, and it consists of the following stages: hanging and marking the vertical surface;
- installation of lighthouse marks;
- laying tiles;
- decorative stitching;
- sealing joints between vertical and horizontal surfaces and gluing shaped products;
- final processing of the finished facing coating.
Begin laying tiles by creating a frieze of background tiles around the perimeter of each wall (Fig. 31). The bottom frieze row is laid first, then the left frieze. Triangular halves of the main cladding tiles are glued to the inside of the frieze. Please note that when marking the surface, it is necessary to take into account that a whole number of tile halves must be adjacent to the frieze. In this case, the seams between triangular and frieze tiles do not necessarily have to match. The tiles of the upper frieze row are laid last.
The main tiles are laid in one of two ways:
- horizontal rows;
- in inclined rows.
Rice. 31. Facing diagonally: 1 - mooring cords for horizontal laying; 2 — triangular tiles; 3 - upper and lower (straight) rows; 4 - mooring cord for diagonal laying.
