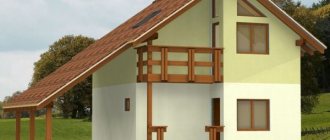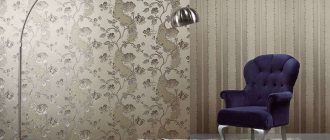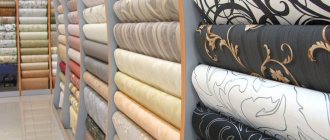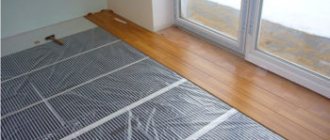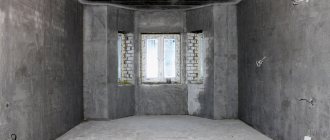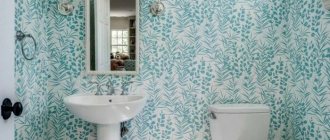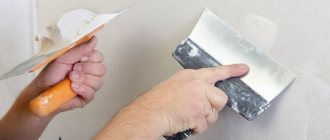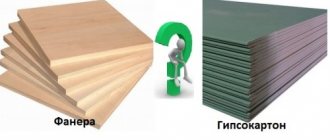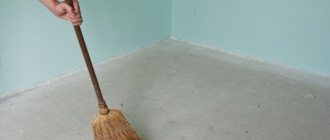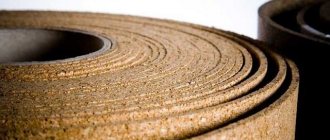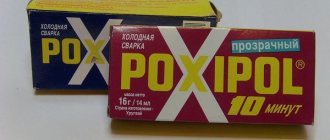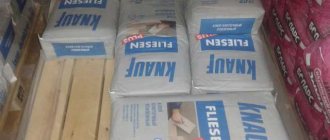In the process of repair work on the floor covering, related to its replacement or height correction, leveling, it is necessary to resort to various technologies.
The simplest option for performing this task, thanks to which you can work without the services of third-party specialists, is a prefabricated dry screed.
When carrying out dry leveling, use chipboard, fibreboard, GVLV, OSB or plywood. Today we will highlight the last two options with all the nuances.
Plywood or OSB: which is better for the floor?
They can be used both as finishing floors, that is, the final coating, and as a basis for installing a subfloor, after which tiles, laminate, linoleum, and so on will be laid. Let's consider what is better in specific situations - plywood or OSB.
Plywood or OSB: which is better?
Each of these materials has certain characteristics and has special requirements for the installation process. Of course, they are similar in many ways, and their purposes for use are the same, but each has its own advantages and disadvantages, which may limit the use of a particular material in a certain situation.
Both plywood and OSB are used to create a smooth subfloor, on top of which the main finishing coating is then installed. At the same time, depending on the conditions, the flooring can be installed either on top of old wooden floors or concrete screed , or on joists.
OSB boards
On a note! To install any of these products using joists, it is important to purchase fairly thick material, and the bars for joists must be at least 40 mm thick. In this case, fastening is done not with glue, but with self-tapping screws, which are screwed into the entire floor in increments of about 10-15 cm.
To understand in which case which material to use, and also to figure out what is better - plywood or OSB board, you should take a closer look at these types of products for rough finishing.
Plywood
conclusions
Both products are popular in construction work and furniture making. When choosing a specific material for yourself, you need to carefully study the specifics of the sheet. If you use OSB or plywood correctly, both options give good results.
When it comes to the subfloor, it’s not easy to fully decide, but for the final coating, OSB is better suited. It is worth saying that the final verdict regarding the best material is still made by the buyer, since he knows the conditions of his home better.
Plywood - what kind of material is it?
Plywood as a material is familiar to everyone. It consists of sheets made of wood veneer, which are joined together and pressed using special adhesives. The result is a fairly strong and solid wooden slab. As a rule, veneer is glued in at least 3 layers, the thickness of the material, its strength and reliability, as well as its operational capabilities will depend on their quantity. In this case, all layers are laid in such a way that the wood fibers in each of them are perpendicular to those in the previous layer. Thanks to this, the material acquires a certain elasticity and becomes stronger.
Plywood sheets
Coniferous wood veneer is usually used as raw material. These are fir, spruce, pine, etc. However, there is plywood made on the basis of veneer from deciduous wood.
On a note! Plywood can also be used as a finishing material. Typically, for finishing floors or creating any partitions, a product made of Siberian cedar or birch is used. This plywood has a beautiful base surface color.
Natural resins (which increases the safety and environmental friendliness of the material) or synthetic adhesives can be used as adhesive components. The latter increase the resistance of plywood to moisture. By the way, even plywood based on synthetic resins, if it is made with high quality and without violating technology, does not pose a danger to human health.
The finished sheet of plywood has a smooth surface without bumps or knots, and is well sanded on at least one side. Although plywood of the lowest class may still have knots on the surface and be rough to the touch. This product is only suitable for very rough work.
The finished sheet of plywood has a smooth surface without bumps or knots
Which plywood is better to lay on the floor under laminate? What to look for when choosing? How to lay the material with your own hands? We will answer these questions in detail in a special article.
Plywood is often used to create formwork at various stages of construction of buildings and structures; it is used in furniture production; it is also suitable for leveling floors, arranging partitions, and screens.
Table. Classification of plywood sheets.
| Class/Variety | Characteristic |
| 1 | The most expensive and highest quality type of plywood. It is characterized by high strength and excellent surface appearance. There should be no defects on such material. It is excellent for creating floors, but due to the high price it is rarely used for these purposes. This is an elite option. |
| 2 | Good quality plywood with a minimum of defects. The most that can spoil the overall impression of the product are small cracks that can be easily fixed at home. This material is sanded very easily and practically does not require additional processing. |
| 3 | The material needs additional processing. It doesn't have many defects, but it does have them. These may be knots or slight roughness to the touch. Excellent for creating a rough foundation, since the strength characteristics of such plywood are optimal, and the price is lower than that of the two previous classes. |
| 4 | This is the most inexpensive type of plywood, since such sheets have a lot of defects, ranging from a rough surface to the presence of knots and even holes. Such plywood is produced due to the use of low-quality raw materials in the production process. At the factory, it is usually not even polished or processed in any way. Such products are not recommended for installation of subfloors. |
Plywood prices
plywood
Plywood grades: E (elite), I, II, III, IV
Of course, class 1 plywood is best suited for creating a finishing surface. Other types can be used if the finishing coating is laid. At the same time, if possible, you should not purchase class 4 - such floors will not last long, and the quality of work may not be the best.
On a note! Plywood can withstand a humidity of 78% for 12 hours, 68% for quite a long time. But untreated plywood can withstand a maximum of 60% humidity.
Plywood texture
Stage two: foundation
While working as a designer, most likely you have already decided on what kind of foundation you will make.
There are many options, but, as a rule, you choose from three main ones:
- tape
- columnar
- pile or pile-screw
If you are choosing a foundation for a residential frame house in which you plan to live for decades, it is better to choose a strip foundation.
If you are building a small house for a summer residence or temporary residence, you can install a lighter, columnar foundation.
If your territory has large differences, proximity to a body of water or underground rivers, it is worth considering the pile-screw option.
Strip foundation
Since the most preferred foundation for construction is a strip foundation, I will briefly tell you how it is made. First, checking the plan, we make markings.
Of course, we use pegs and rope for this. The foundation must pass under each load-bearing wall, since the walls are the main support for the roof.
When the marking is completed, we dig a trench. You can dig a trench with your own hands with a shovel, but it is much easier to order equipment for construction.
The cost of a small excavator or tractor with bucket depends on the distance, the total length of the trench and the time spent on the job.
It is better to choose several offices and call each one. The difference in price is sometimes up to 50%.
Foundation with formwork
When the trench is ready, it is necessary to install the formwork. If you don’t want to bother, you can purchase ready-made, removable or permanent formwork in the store.
If you want to save money, put it together with your own hands using boards and thick film.
When the formwork is ready, pour in the cement mixture and wait a couple of weeks for it to dry and harden.
If the weather is dry and warm, this process goes faster. If the weather is humid or it starts raining, the foundation should be covered with film.
OSB (OSB) board - what is it?
OSB - oriented strand board and translates as “oriented strand board (board)”. This type of board is “younger” than plywood; it was developed precisely as its substitute at a time when it became difficult to find good plywood - it was a scarce material. During production, wood chips are used, which, thanks to resins and high pressure, are combined into a single structure.
Oriented Strand Board
In this sense, OSB is somewhat reminiscent of plywood, which also does not consist of a single piece of wood. The shavings used to create the boards have strictly defined dimensions: their length cannot be more than 1.8 cm, and their width varies from 0.6 to 4 cm. OSB board is very rigid and resistant to various factors. In general, the product can withstand loads of up to 100 kg/m³.
OSB boards
On a note! If the production technology of OSB boards was followed exactly, then the material is absolutely safe for humans. From an environmental point of view, these boards are much better than MDF, fiberboard, plywood and other similar materials.
Painting OSB floors
Expert opinion
Afanasyev E.V.
Chief editor of the pol-exp.com project Engineer.
OSB boards are a homogeneous material with a smooth surface and no defects in the form of voids or knots. In appearance they can sometimes resemble natural wood. The thickness of the material varies from 6 to 38 mm, and most often sheets of 2500x1250 mm are found on sale. The slabs are quite often used to create a level subfloor, as they are absolutely smooth to the touch and do not have various surface defects.
Prices for OSB/OSB boards
OSB plate
Types of OSB boards
There are several types, they differ from each other in technical indicators.
Table. Types of OSB boards.
| Type | Description |
| OSB-1 | These slabs are more afraid of water than any other, as they have a weak ability to resist moisture due to their low density. They are also among the least durable. Typically this type is used only as packaging material or for making furniture. It is not recommended to use such a slab for floors. |
| OSB-2 | Durable but low moisture resistant material. Can be used for installing floors in rooms with low humidity levels. |
| OSB-3 | A type characterized by high levels of moisture resistance and strength, suitable for laying on floors in rooms where the level of moisture is moderate or high. |
| OSB-4 | A stove of this type is not afraid of anything and is capable of not losing its performance characteristics even in almost extreme conditions. |
OSB - texture
OSB boards are also divided into three types depending on certain characteristics. They are:
- laminated (usually used to construct formwork);
- varnished;
- tongue and groove (have special tenons for connections).
Of course, externally, OSB generally does not look as presentable as plywood, due to the shavings visible on the surface, and therefore is not used as a finishing coating. But it’s perfect for underlayment for floor finishing.
Differences
Although there are many similarities, there are also significant differences that influence consumer choice. Let's list them.
- If we talk about OSB production technology, it is much wider in the options for making finished products. You can order the specific required sizes. Plywood is sold in specified formats.
- Since OSB boards are processed very carefully, the likelihood of detecting knots, air bubbles and other problems is zero.
- High humidity in the room causes distortion of plywood, but it holds its natural shape better if there are lateral loads on the plane.
- Plywood has more layers than OSB, which makes it possible to combine several types of wood, creating an unusual structure.
It is almost never possible to find knots, air bubbles and other defects on OSB, which cannot be said about plywood.
The price for each product is also different. It depends on the technical data of the flooring materials.
OSB and plywood - advantages of materials
Plywood as a leveling material has the following advantages:
- she looks more beautiful;
- not prone to deformation;
- After a little wetting, it dries and easily returns to its standard shape;
- through cracks in the product cannot appear due to the special structure;
- the material is easy to process;
- The surface of the plywood is smooth;
- It is used for quite a long time without losing its characteristics.
Advantages of plywood for flooring
OSB board also has a number of advantages for which craftsmen value it:
- relatively inexpensive material;
- may have different sizes;
- resistant to moisture;
- durable;
- not prone to delamination.
Advantages of OSB boards
What criteria are taken into account in comparison?
To determine which is better - plywood or OSB, they can be compared in terms of technical indicators. For example, let’s take two products 1 cm thick. The plywood will be made from coniferous veneer, and the OSB board will be class 3. Both of these options are relatively inexpensive, have a certain level of resistance to chemical attack and moisture, and are also environmentally friendly.
Oriented strand board OSB - 3 (OSP - 3)
Table. The relationship between the characteristics of plywood and OSB.
| Index | OSB | Plywood |
| Flexural strength along the longitudinal axis | 26 N/mm sq. | 47 N/mm sq. |
| Density | 610 kg/m3 | 550 kg/m3 |
| Chip resistance | 0.34 N/mm sq. | 1.2 N/mm sq. |
| Formaldehyde content | 7-8 mg/100g | 5-6 mg/100 g |
| Swelling in water during the day | 15% | 5% |
| Thermal conductivity | 0,13 | 0,12 |
Plywood walls and floor
For the wall
Both materials can also be mounted on the wall. On top they can be coated with paint, varnish and impregnation to impart woody beauty. The slabs are easy to sand, putty and tolerate the primer solution well. The slabs are actively used inside the house when arranging both walls and roofs.
What grade of FSF plywood can be found in this article.
As for plywood, it is not recommended to use it when laying walls inside the house, since the glue contains toxic substances. In addition, the pattern of the wall slab is very beautiful; there are longitudinal and transverse chips. If there are knots on the smooth surface of plywood, this leads to a deterioration in the visual perception of the material.
You can find out the price of one sheet of bakelite plywood in this article.
What is better to put on the floor - plywood or OSB?
Based on the table above, we can conclude that OSB still reacts more strongly to water and will deteriorate faster than plywood in a damp room. In such a room it is better to lay plywood sheets. The thermal conductivity of the materials is almost the same, but the strength is much higher for plywood. By the way, it is the latter that will cost more than an OSB board. And plywood is a more environmentally friendly material than OSB board.
OSB board is very difficult to cut and is very dusty - to cut a part of the required size, you may need several jigsaw blades, and it is extremely difficult to do this with a hand saw.
It is not easy to cut such slabs
OSB does not crack, and plywood does not deform, OSB does not delaminate, and plywood does not shrink. We can talk a lot about the pros and cons of materials, however, thanks to the information described above, the following conclusions can be drawn:
- OSB board can be installed in any room where there is no strong humidity. Where it is present, it is better to put plywood;
- Where the use of durable material is required, it is advisable to lay plywood. Although OSB has higher strength under mechanical pressure;
- in a shaped room it is easier to use OSB, since it comes in different sizes. However, plywood is easier to cut, and therefore, if the room has non-standard corners, it is advisable to use it;
- plywood is better attracted to the base, which will allow it to be laid as tightly as possible;
- In a children's room, from an environmentally friendly point of view, it is better to install a rough layer of plywood than OSB.
Using plywood to level the floor
Both plywood and OSB can serve as an excellent subfloor for a floor if you select them correctly in accordance with the operating conditions. When repairing, it is recommended to use a minimum of scraps - it is better to use whole sheets. In a place where traffic is maximum, a whole sheet must be mounted. Both plywood and OSB can be installed on either a wood floor or a concrete base. And also for logs, but depending on the thickness of the material used. During installation, glue or self-tapping screws can be used.
Practical recommendations
When arranging floors, such nuances are also taken into account.
- In rooms with high humidity it is better to use plywood. After pouring and drying, it restores its properties to a greater extent. OSB deteriorates faster.
- In rooms with an incorrect configuration, it is better to work with OSB. In addition to standard sizes, sheets are available in a variety of sizes.
- The plywood fits more tightly onto the base . Therefore, when installing on a concrete floor, you should take care of additional sound insulation.
Plywood floor installation
Let's look at how plywood is laid on a wooden floor.
Step 1. The subfloor is inspected. Rotten boards are replaced with new ones, old but strong ones are further strengthened. The evenness of the surface is checked using a rule.
Preparing the subfloor
Step 2. If bumps are found on the surface, they are trimmed off with a plane. To prevent chips and dust from getting into your eyes, wear safety glasses.
All irregularities are removed
Step 3. The base is cleared of construction debris, including sawdust or shavings. A vacuum cleaner is often used for this - it will clean the surface as quickly and efficiently as possible.
Floor cleaning
Step 4. The base boards are covered with fire and bioprotection agents. They will protect the material from fire and the occurrence of rotting points and mold.
Application of a protective composition
Step 5. Sheets of plywood are also impregnated with the same protective agent. The sheets are dried for 12 hours.
Processing of plywood sheets
Step 6. The rough base is covered with polyisol 5 mm thick. Sheets of polyisol are fastened together with tape. The layer will provide additional sound insulation.
Laying polyisol
Step 7. The floors begin to be covered with plywood. The first sheet is placed in the corner, the remaining sheets are close to it. There remains a gap between the plates as thick as a self-tapping screw.
Laying plywood sheets
Step 8. Near the upper corner of the outer sheet, a nail is hammered into which the fishing line is screwed.
Hammered nail with fishing line
Step 9. The fishing line is stretched to the opposite wall. Moreover, between the nail to which it will be attached and the wall parallel to it there should be the same distance as where the sheets of plywood were already laid.
Photos of the process
Advice! If you have a laser level, you don’t have to use fishing line.
Step 10. The next sheet is laid and aligned with the fishing line.
Laying the next sheet of plywood
Step 11. If necessary, plywood sheets are cut in accordance with the measurements taken.
Leaf trimming
Step 12. Sheets of plywood are attached to the rough base using self-tapping screws 45 mm long and 4.5 mm thick. The screws are screwed in in increments of 20-25 cm, with a 5 cm indent from the edge of the sheet. It is important to ensure that the heads of the screws are in the same plane as the plywood.
Self-tapping screws are tightened
This way the entire floor surface is covered. Next, you can apply the topcoat.
Video - Laying plywood
Subflooring
OSB board for finishing
The use of osb slabs for floors is as popular as for walls. Subfloor is necessary for further installation of decorative flooring.
The most optimal for the rough substrate are osb3 boards - their properties are ideal for leveling floors and they are well protected from moisture. Let's look at how the work process works for subfloors made of osb:
- Bars with a cross section of 50*50 mm are attached to the logs
- Next comes the preparation of the material
- The side of the slab that is turned towards the ground will need to be treated with bitumen mastic - you can also use other means of protecting against high humidity
- Osb3 is fixed to the joists using mounting adhesive, self-tapping screws or special nails. The result is a structure that resembles a box
- It is in it that you need to lay the thermal insulation material, then install a vapor barrier and cover it all with the top layer of osb boards
- After this, it is possible to carry out work on the final finishing of the floor.
Installation on OSB floor
Let's consider installing OSB sheets on a concrete screed.
Step 1. The surface is carefully prepared. All cracks are sealed, construction debris and dust are removed.
Preparing the base
Step 2. The surface is treated with a primer to improve the adhesion of the adhesive composition to the base. The surface is dried for about 12 hours.
Applying primer
Step 3. The adhesive composition is applied using a notched trowel onto the rough base. A layer of glue is applied so that there is a small free gap of about 1 cm to the wall.
Applying glue
Step 4. The OSB sheet is laid on the surface treated with glue. The sheet is carefully pressed down, the evenness of the laying is checked using a level.
Sheet laying
Step 5. The next sheet is laid next to the previous one with a small gap - about 5 mm.
Gap between sheets
Step 6. If necessary, OSB sheets are cut according to measurements.
Trimming material
Step 7. All OSB boards are laid in the same way. All gaps remaining between them, as well as those remaining between the wall and the slabs, are sealed with silicone sealant.
Filling gaps with silicone sealant
