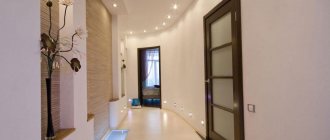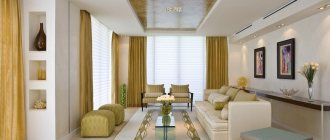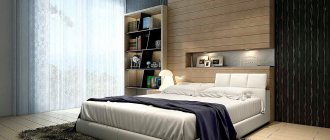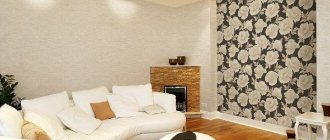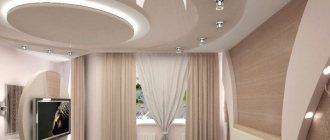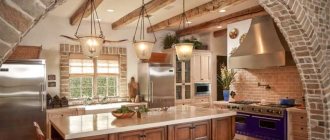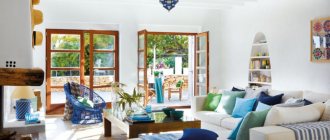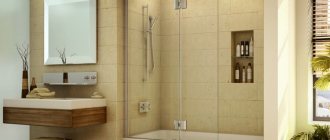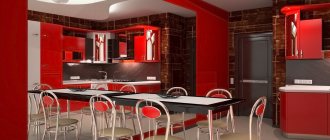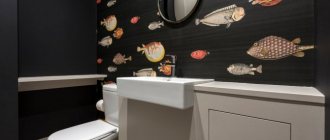Niche in the bedroom: TOP 100 photos of original ideas for a niche in the interior
To make good use of all the centimeters of the room, you should look at the niche in the bedroom.
A sleeping place, a storage room, a closet, a shelf for books - all this can easily be implemented in an apartment with a niche.
A modern niche is not just a recess made in the wall, because it is a completely harmonious space that has its own color scheme and lighting.
The design of a niche in the bedroom is now at the same level as the design of the room as a whole.
Most often, decorative elements, photos, vases, figurines, and books are placed in niches.
But this is if we are talking about a decorative niche, because besides it there is a functional niche, for example, for household appliances and furniture. A TV in a niche in the bedroom is not a new solution in a modern interior.
In order for the TV to harmoniously complement the style, it is often framed in baguettes, like paintings.
When placing a TV in a niche, it is important to remember that its size should not interfere with the air circulation of the equipment. A TV in a niche can be beautifully decorated with shelves and racks on the sides.
Films with imitation of various materials
For an interior style such as Loft, brickwork is often used. However, the dimensions of the niche do not allow the use of real brick due to its volumetric dimensions.
In such cases, you can resort to special PVC films with imitation of various materials: brick or masonry, wood, tiles. The films are easily attached to the underlying surface, tolerate wet cleaning well, and do not fade under the influence of sunlight.
Sleeping area
Niches made of plasterboard in the bedroom solve a number of design issues. First of all, the overall load on the space of the room is noticeably reduced. Due to the fact that both halves of the created niche are symmetrical, the bed does not stand out particularly.
A niche in the bedroom above the bed is often used as a bedside table, or as a small cabinet, because it can not only accommodate a library, but also become an interior decoration.
To create such a niche, laconic and lush forms are chosen; you can change its volume as you like, but at the same time all the advantages of such a design will not disappear anywhere - low price, quick installation, effectiveness and an increase in static space.
We calculate the cost of renovating a one-room apartment
Everyone who is faced with repairs for the first time is trying to find an answer to the question about the cost of repairs. They almost always end up with an answer about the meaninglessness of such a question without specification. You now have all the data to find an approximate answer to it.
That’s why we advised you to go and see the materials and furniture in person and take pictures of the price tags. Although very approximately, you can calculate how much it will cost you to repair your one-room apartment. Based on experience, we recommend multiplying the resulting number by at least 1.2; the planning error has not been canceled.
If you are satisfied with the resulting numbers - great, if not, well, go back to the first point and think about what you can refuse (or better yet, what you can put off until later and buy in addition after the repair).
Of course, this is a very approximate plan, but we hope it will help you make the design of your one-room apartment exactly what you dreamed of. Good luck with the renovation!
Save and share - it will come in handy!
Creating a Closet
With enough space, a niche can be used for storing things and for decoration. Excellent options are offered by florists - plants decorate the top of the cabinet.
It is worth making a barbell from artificial material that will be used to hang things on hangers.
You can achieve an interesting result by creating shelves located at different levels.
So how to design a niche in the bedroom?
Once the design has been selected, assembly must begin. It all starts with drawing up a competent, detailed drawing. Sheets of arched plasterboard are purchased.
The first step is marking, initially on the floor, and then on the wall. The points where the fasteners will be are indicated. Everything must be accurate. Afterwards, the sheet of drywall is marked and the blanks are cut.
Step-by-step instruction
Niches in the bedroom interior are its real decoration. If we talk about a small room, then a small compact option is chosen. Such niches include both a lighting system and shelves on which small items will be stored. If the room is spacious, then there is a place where your imagination can run wild, but still, you need to know when to stop.
The design of a niche in the bedroom is an interesting solution for a stylish modern interior.
On the Internet, in the photo of a niche in the bedroom, you can see numerous options for how to arrange it. Look, choose options, calculate and then boldly implement.
Source
Styles in room zoning
The zoning design for the bedroom and living room can be created in different styles. This method must be used wisely, taking into account the combination rules. Designs should not argue, contrast, or cause a feeling of chaos. The exception is the interior, in which the bedroom is autonomous and completely closed to view. In this case, you can choose any style for it.
Successful combinations of design trends can be seen in the photo of the zoning of the bedroom and living room. Photo designers offer several combination possibilities. Styles can be combined:
- loft and minimalism;
- high-tech and modern;
- classic and country;
- minimalism and Japanese;
- Scandinavian and eco.
Living room bedroom zoning in Scandinavian style
If different styles are used to separate the living room and bedroom, their characteristic features should not be too pronounced. You can use shades from the same range and similar finishing textures in the design to eliminate contradictions and violation of harmony.
Advantages of niches made of plasterboard elements
Drywall niches in the bedroom are usually formed at the head of the bed. It is preferable to place all kinds of decor here: watches, gadgets, paintings, figurines, souvenirs, soft toys, even pots or flower pots. The interior looks more balanced, exudes comfort and special charm.
Compositions where the entire wall is involved look most advantageous. In the side parts of the niche you can place other functional devices or complex decorative structures. For example, a “dry” aquarium, shelves with books, several shelves for various accessories.
The main advantages of built-in plasterboard systems:
Types of niches by other parameters
Designers identify several more parameters by which a construction alcove is assessed: shape, height, number of tiers. Today, quite a few varieties of decorative and true alcoves have appeared:
- From floor to ceiling.
- At a certain distance from the floor level.
- Single alcoves (without division into tiers).
- Multilevel models. Decorative items, miniature table lamps, and souvenirs can be located on each floor.
According to their shape, all niches are divided into classic rectangular, semicircular, trapezoidal, elongated or square alcoves.
Win-win solutions
Essentially, an alcove can be of two types: a deep recess or a built-in decorative structure. The deeper the niche, the more functional and decorative additions can be used. However, you should not abuse plasterboard structures either. Otherwise, an elegant element of the interior can turn into a tasteless, vulgar “sarcophagus”.
In addition to beautiful attributes and souvenirs, the lower segment can be equipped not with open shelves, but with closed cells for storing things. Considering the fact that a niche in the wall is placed in the bedroom directly next to the bed, bed linen and various linen accessories are stored in closed containers.
To make massive structures look light and sophisticated, wardrobes and plasterboard structures are complemented with mirrors, as well as LED lighting and other similar elements. If shelves are placed in a niche, some of them are made of glass, which makes the structure weightless.
The complex design of niches involves the use of a wide variety of decorative elements and finishing materials. The most popular options: textured plaster, photo wallpaper, 3D trellises, inserts made of various materials.
Adviсe
Let's consider the classic version, this is when various forms are used.
- Painting in light colors and the presence of stucco.
- The oriental style is distinguished by beds that have a headboard; they will look cute and charming and are mainly used in the design of girls' bedrooms.
- The production of arches, which are made in different heights, is widely used. You can place lamps and accessories in them.
Consider the use of several lighting, as an additional function and to give an individual design, install separately lighting as a decoration, which is characterized by a gentle and dim light and a separate bright light for reading a book before bed.
For a niche for a closet, build additional storage for things, it will be located below the furniture.
- If your room is all made in light shades, then it is recommended that the bottom of this room be made in dark colors.
- But if you have a small bedroom, it is better not to use this solution and decorate the room exclusively in neutral and pastel colors.
If your desire is to create a niche not just to store the decor and decorations of your bedroom, but also to create it as a noticeable stylish design, you should not do it with just drywall and giving it the desired shape.
In order not to be disappointed in the final result and not to look at an ugly bulge in the wall, which does not at all remind you of a picture in a magazine, you should carefully and carefully calculate everything, including how many materials will be required, based on the size of the recess in the wall.
Functional potential
Decorating a niche in the bedroom does not take much time, but in practice such an attribute fully justifies its presence and plays an important role in the interior. The simplest option involves placing furniture or equipment in an alcove. For example, a niche above the bed can serve as storage for a canopy, making the sleeping area cozy, secluded, and intimate.
The design for a TV allows, if necessary, to “hide” equipment in those interior compositions where all kinds of technical devices come into aesthetic dissonance with other elements. We are talking about all rustic styles (country, Provence, expensive classical styles (Rococo, Baroque), design with eco-trends.
In any case, a plasterboard niche can solve a number of particularly important problems:
It should be remembered that drywall itself is not strong enough to support significant weight. If the composition of shelves and closed cells is quite solid and takes up a lot of space in height and width, the plasterboard elements are supplemented with a frame made of profiles. Reinforcement of the structure with stiffening ribs is encouraged.
Choosing a design style for a one-room apartment
When you already know how tightly the furniture will fit, how many free walls there will be, etc., you can think about choosing a design style. Before this, there is no point in thinking about style: if you want luxurious classics, but the apartment turns out to be densely packed with furniture, then it would be wiser to abandon the classics.
This is a trap that many people fall into. We paint a picture of an ideal apartment in our heads, refusing to notice objective obstacles. In the design of a one-room apartment it is simply impossible to implement everything planned; you will have to make some compromises. This does not mean that the result will be worse, quite the opposite. In the right style it is more difficult to make a mistake.
We have a list of design styles with photos where you can choose the right option. Typically, the smaller the area, the better suited to modern design trends. There are no restrictions over a large area.
Original solutions
A bed in a niche is a fairly common and boring technique, as is creating a recess for a TV. Drywall is a convenient material in every sense. Various designs can be used in the following formats:
Bold, thoughtful, stylish designs can radically change the bedroom. The possibilities of drywall in combination with modern finishing materials allow you to realize the most daring ideas of the designer. Standard recesses are decorated with openwork partitions and form complex pedestals (only in spacious bedrooms) for a TV or other large equipment.
Interesting design ideas
A bed in a niche can be decorated in any way. Let's take a closer look at several interesting interiors that feature such a useful and cozy design.
In a stylish bedroom with light walls, you can put a white niche with cabinets and drawers, as well as built-in lamps, and decorate it with a soft panel. Such a detail can serve as a headboard for a bed. Place tall double furniture opposite it with linen in white and cream tones. Small white sconces will look harmonious on the right and left sides above the head of the bed.
In a girl's bedroom with white walls, you can equip a niche with curtains and place a small bed in it with linen drawers underneath. Finish the floor in the room with a coffee carpet and complement it with a pink rug near the niche. Place a white chest of drawers with fresh flowers and a white ottoman in such a space outside the sleeping area.
In a room with deep purple walls and a gray laminate floor, a small niche can accommodate a double bed with a soft headboard and light-colored linens. Place two white cabinets with lamps next to each other, and on the right side of the bed - a tall closet with cream and blue doors.
A luxurious niche made of light wood with open shelves located on the side and top areas will look impressive in tandem with a window in a white room. The sleeping place in the niche can be complemented with gray bedding. Dilute the snow-white finish with a light wood desk, a gray chair and large wall paintings with black frames.
The sleeping area can also be organized in the living room. This solution will be especially relevant for a studio apartment.
In a room with a white ceiling and walls, as well as a gray floor, you should organize a deep niche with a curtain on a metal track. Place a double bed made of dark wood in it. Opposite it, place a soft corner sofa in dark gray and hang a picture with a thick frame made of natural wood above it. Place white bookshelves near one of the walls in such a room. Complete the ensemble with a fluffy cream rug and a tall floor lamp with an unusual wooden base and yellow shade.
In a luxurious room with cream walls, a white ceiling and a snow-white floor, you can equip a small niche in the wall and decorate it with wooden chocolate panels with a mirror insert.
Place a light bed in the recess with a soft headboard and white linens. Install beige wall lamps along the edges of the niche. Complete the sleeping area with wooden bedside tables. Complete the interior with a fluffy light carpet on the floor, soft coffee-colored curtains on the window and a luxurious, ornate ceiling chandelier.
In the room where little girls live, you can make interesting niches for cribs. To do this, you need to make beautiful openings in the wall, made in the form of houses with triangular roofs, so that the beds deepen perfectly evenly. Decorate the outside of the openings with neat carved details and add translucent curtains so that the niches can be closed. Such things will look interesting against a wall with photo wallpaper depicting nature.
Place white wooden cribs with pink bedding in alcoves. Complete the interior space of the sleeping area with small lamps and decorate it with pink plaster.
Even more design solutions are in the next video.
Installation features
Even without knowing how to design a niche in the bedroom, literally anyone can try their hand at this. Initially, it is necessary to carefully consider the design of the future structure. Then markings are applied and the frame is assembled from aluminum profiles.
You can fasten all the elements together using a hammer drill and dowels. It is better to fix the horizontal profiles along the ceiling and near the flooring first. Then they begin to work with the vertical parts. To give the structure the desired rigidity, additional profiles are used.
Types of layouts of one-room apartments
The limited size of small-sized apartments does not allow architects to realize the full potential of their imagination, so such a dwelling does not differ in the variety of forms. There are three most common types of apartments.
Typical
Mass panel housing construction has identified several standard layout options. Five-story houses of the Soviet era are characterized by a compact square with a tiny hallway, a small living room, a combined bathroom, and a miniature kitchen, where even two people are cramped.
Later, nine-story houses with an improved layout appeared with a larger usable area and loggia.
Non-standard
The original layout is typical for brick houses of various heights. For example, there is often a room with a bay window, which may be adjacent to a loggia with a door in the kitchen.
Studio apartment
This type of arrangement became widespread at the beginning of the last century. The rapid growth of the urban population has created an acute shortage of spacious housing. The absence of partitions made it possible to obtain enough space for one person or a small family to live in a small area. To this day, studios are still popular due to the ever-increasing cost of construction.
Studio apartments have a number of additional advantages:
- In a small area, not limited by partitions, there are more opportunities to organize various options for comfortable housing to suit every taste.
- The entire space can be easily decorated in the same style, highlighting areas for work, relaxation, and receiving guests.
- Excellent acoustics will delight music lovers.
- A good option for a creative person is a workshop combined with housing.
- For low-income youth, a studio apartment is perhaps the only opportunity to acquire their own housing.
Sheathing
The necessary elements are cut out from plasterboard sheets using jigsaws or a special knife. If an alcove is formed for a TV or other equipment, it is necessary to lay the wiring in advance, hiding the wires inside the structure.
Then the niche is plastered. A special tape is applied to the joints, which will strengthen the structure. At corners it is recommended to use special elements to ensure alignment.
Screw heads and other specific elements are puttied with special care. Before applying finishing materials, the entire surface of the recess is carefully primed.
Advantages and disadvantages
Main advantages and disadvantages.
| pros | Minuses |
| When constructing a niche, it turns out to create a kind of partition and thereby visually divide the space into two separate rooms. | An alcove that is too deep without a window disrupts the natural ventilation of the sleeping area. |
| This design allows you to significantly save space and create additional storage areas. | The recess requires additional lighting. |
| Inside the recess, most often there is enough space to accommodate not only a bed, but also a closet, bookshelves, a TV and even a dressing room. | Limited selection of furniture, due to the clear length and width of the structure. |
| According to Feng Shui, it is not recommended to place the bed in any recesses. | |
| Using a screen you can completely isolate the bed area from the rest of the room. | If the bed is located closely in a niche without a passage, this can significantly interfere with the ability to make the bed freely. |
Decoration
The last stage - decorating the structure - can be called the most exciting and interesting from a design perspective. The most popular finishing materials: Traditional wallpaper (non-woven fabric, vinyl, paper, rice canvas, and bamboo);
Also, with the help of skillfully selected finishing (both in color and texture), it is convenient to enhance the quality of lighting fixtures. This applies to both general lighting in the room and local lighting.
The selection of finishing materials is carried out taking into account the overall interior concept. The dimensions of the structure also play an important role. Large, massive plasterboard niches are best decorated with light wallpaper. Miniature structures can be generously decorated with “heavy” finishing materials: brick-like, glass beads, complex mosaics.
Source
Wall niche in the bedroom - review of effective design methods (168 photos)
If you strive to create an original interior design for your home, use non-standard ideas.
One of them suggests arranging functional niches in wall recesses. By installing them in the bedroom, you can decorate the head of the bed and solve storage problems.
To make an environmentally friendly structure, use plasterboard sheets mounted on an aluminum profile frame.
Properties and types of niches in the bedroom
In the interior of the bedroom, a plasterboard niche is used as a decorative element. On the shelves in its central part you can store small items, small works of art and stylish accessories.
The side areas of the structure will serve perfectly as internal bookshelves or as a place to install an aquarium. When you decide to make a plasterboard niche, remember that there are two types of this functional, environmentally friendly and charmingly beautiful design.
If you have a double or single bed, create a deep niche with decorative lighting. In its lower area there are perfect shelves where you can store bed linen.
Install shelves for the TV receiver and various tuners in decorative niches. Visually expand your living space by decorating the structure with a mirror or photographic wallpaper.
Additionally, decorate the niche with textile materials, textured plasters or glass elements.
Furniture dimensions
The dimensions of the bed, additional functionality and the ability to completely hide the bed or simply drown it in an alcove depend on the size of the niche.
When taking measurements, it is important to take into account that if only sleeping furniture is placed in the recess, then at least 10 cm will need to be subtracted from its width. Otherwise, it will be difficult to place a sleeping place there, but the surface of the walls will most likely be damaged
For a standard-sized bed, you usually need a niche at least 180 cm wide and about 80 cm deep. But for a folding bed, a depth of 50 cm is sufficient, however, then you need to measure the height of the ceiling. The permissible parameters of the furniture depend on it. Standard bed dimensions are shown in the table.
| Bed | Width, cm | Length, cm |
| Adult | From 80 to 200 (in 10 cm increments) | From 190 to 200 (in 5 cm increments) |
| Children's | From 60 to 80 (in 5 cm increments) | From 120 to 190 (in 10 cm increments) |
How to assemble a niche in the bedroom
To make a plasterboard niche with your own hands, complete three stages of work. First, develop a detailed design project, create the necessary markings and assemble an aluminum frame from the appropriate profile parts. Secure all structural elements in the right places with dowels.
If you want to create a product of a non-standard geometric shape, first calculate its parameters. Attach horizontally placed profiles to the floor and ceiling, and then strengthen the rigidity of the entire structure with additional elements.
At the next stage, cover the frame with plasterboard parts, pre-cut with a jigsaw.
When starting to equip the lighting, lay hidden electrical wiring inside the niche. At the end of the assembly, cover the structure with putty mixture, reinforce the joints with crescent tape, mount leveling corners at the corners, and putty the locations of the fasteners.
The completely dry niche is prepared for decoration. To smooth out unevenness, sand its surface. To improve adhesion of the finish, apply an additional primer coat.
Niche decoration ideas
In the bedroom, a niche is equipped above the bed. Its design can occupy the entire wall area or only half of this parameter. Thanks to this feature, you can easily highlight the sleeping and dressing areas of the room.
To create an interesting visual effect, install transparent shelves and lamps. Highlight the depth of the niche with several shades with fairly bright accents.
You are allowed to make the design of one or several niches of different sizes, and then arrange them in any order.
When developing the original decor of a niche in a sleeping area, look through different options for design ideas. To create stylish effects, use wallpaper, paints, decorative plaster mixtures, polyvinyl chloride parts, wood, synthetic stones, mirror and glass surfaces.
You can immediately decorate the prepared surface with paints and wallpapers. When choosing plaster mixtures, study the information indicated on their packaging.
Secure wood, plastics and other materials using liquid nails. Decorate the perimeter of the finished product with stucco, fixing it to the surface with liquid nails.
When arranging the lighting, assemble the electrical wiring in the structure in advance, and after finishing the decorating process, connect the spotlights. Each niche can accommodate several multi-colored LED strips.
For an original decoration of one large niche located in the bedroom, order a giant photo panel.
Create an airy effect using glass shelves. Each design can accommodate several pieces of these elements. Then functional plasterboard niches will ideally decorate a variety of interiors.
Source
What design solutions can be used to design a niche?
The niche can be supplemented with various objects or decorative elements that will help not only decorate the design, but also add practical use to the niche. Some successful design options include:
- Backlight. Because a niche creates a separate space in a room, natural or artificial light may not always penetrate the interior. Lighting will help make the structure lighter and more comfortable. As a light source, you can use sconces, individual spotlights, or LED strips.
- The cabinet can be incorporated into the alcove design, which can be built into the interior, and has plenty of free space to store all the necessary items. The cabinet should be chosen in a version similar to the basic wall design. Additionally, a closet can help separate your sleeping area from the rest of the room, so dust can't get inside.
- Photo wallpaper. The recess can be intelligently designed using photo wallpaper, which you can choose from a huge number of original or traditional options. At the same time, with the help of photo wallpaper you can easily create an accent.
