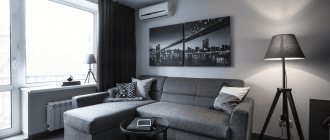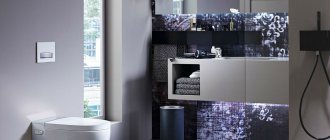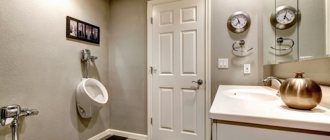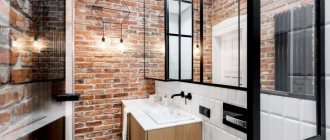A laundry room, or laundry room, is a convenient solution for a private house or apartment of almost any size. A separate room in which clothes are washed and dried is even 4 m2, not to mention large rooms. How to do this correctly and what to take into account, you will learn from this article. The material will primarily be useful to those who are currently designing their own home or planning to do so.
A floor-to-ceiling window erases the boundary between the room and the street, making the space larger and more beautiful.
Advantages of laundry
Technical premises greatly improve the quality of life. Unlike Soviet realities, where laundry was dried on the balcony and out-of-season clothes were stored on mezzanines, the ability to wash, dry and store clothes in special places hidden from the eyes of guests will make your home much more comfortable and modern.
Here are the main advantages of the laundry room:
- Ergonomics . In one place you can place everything you need: from a washing machine to an iron and ironing board. There is no need to keep the dryer on the balcony, and washing supplies in the bathroom. In addition, you can place not only a washing machine and dryer here, but also a vacuum cleaner, mops, buckets and household chemicals.
You can get rid of “visual noise” using metal or wicker baskets
- Economical. Proper use of space in one room frees up a lot of free space in the rest.
- Aesthetics . Dirty laundry is not for prying eyes, because now there is a closed place for it. Guests should not see cleaning equipment such as a mop or vacuum cleaner in the living room.
- Safety . In the laundry room you can safely do household chores without worrying that children will burn themselves on the iron or mess up the washing machine settings. In addition, it is here, on the top shelves, that it is better to store aggressive household chemicals, which should be kept as far away from children’s hands as possible.
Simplicity and ergonomics of each element are the key to an ideal laundry room
Entrance
It is most convenient to get into the boiler room through the interior door from the hall or corridor. This option will be much better than a separate entrance from the street.
The advantages of this solution are:
- You don’t have to spend money on buying a second warm door to enter. The price of the latter is higher than the cost of a regular interior door.
- When you need to get into the boiler room, you will not need to go outside. Housewives will especially appreciate this point, because wet cleaning in the boiler room is required with the same frequency as in the rest of the building.
- There is no need to expand the porch or make a canopy over the door to the boiler room. When entering from the street, you will inevitably have to spend money on the construction of such structures.
What size should a laundry room be?
The size of the laundry room directly depends on the total area of the house or apartment.
If the area of the house exceeds 100 square meters, 4 square meters will be enough for a laundry room. The room has space for a washing machine, dryer, pull-out ironing board and laundry basket. There will still be room for a sink and shelves for powder, bleach and conditioner.
It contains only the necessary items - equipment, a couple of cabinets, a drying rack and an ironing board.
If the area of the house is 150-200 square meters, the area of the utility room can be approximately 6-8 square meters. It will be possible to add a countertop, steam system and wall cabinets.
A room where, in addition to the basic things, you can add a sink, additional equipment, hangers and shelves
If the area of your home exceeds 350 square meters, it is worth allocating about 10 square meters for a laundry room. Then this room will become a real office for the hostess, where you can not only iron and wash, but also hem trousers or renew the lining of a coat.
There is additional space for a drying cabinet for clothes, a sewing machine, a work desk or a soft corner with a TV.
What to do if the area of the apartment is very limited
For small-sized apartments, where every square centimeter is taken into account, there are also excellent solutions that save living space:
- niches with hinged, sliding doors or accordions. Budget option - thick curtains;
- built-in wardrobes, dressing rooms;
- corner of the corridor or wall adjacent to the bathroom or kitchen. Here, custom-made cabinets are installed, or built-in structures are installed from floor to ceiling, with two sidewalls.
As a rule, for such placement they choose a corridor near the front door, kitchen, hallway, space under mezzanines, stairs. It is also possible to separate part of the kitchen or living room.
The depth of the structure depends on the selected models of household appliances. Modern manufacturers offer a wide range, differing in size, power, and functions.
- So the depth can vary widely, from 35 to 70 cm.
- The length is also different: from 50-60 to 80-90 cm.
- Height – 80-100 cm.
At the same time, the front products are longer and require free space in front to open the hatch. And the vertical ones are oriented in depth, and for them you should free up space at the top, along the entire length of the lid. In addition to the washing machine, experts recommend purchasing a drying machine, which will eliminate the need to hang out laundry to dry. When designing a laundry unit, this nuance should be taken into account.
In addition to household appliances, the unit contains a lot of necessary and useful things. It is recommended to divide it into three parts:
- for units;
- with shelves for household chemicals, laundry baskets, linen itself, hanging rods, hooks;
- for household equipment - mops, buckets, stepladders, vacuum cleaner and other items.
Don't forget about the ironing board: a sliding or folding model won't take up much space.
Layout and ergonomics
The optimal layout of a laundry room directly depends on the size and shape of the space. Many European designers believe that a square shape is ideal for utility rooms.
Square-shaped rooms can accommodate all equipment compactly
If the laundry room has a rectangular shape, it is best to install all the equipment and additional furniture along one of the walls. This must be done taking into account the sequence of all household chores: sort the laundry, load, hang, iron, and so on.
Tip : It is important to leave at least 5 centimeters between the washing machine and dryer. Vibrations can significantly shorten the life of equipment.
By placing everything on one side, you can save more space in the room.
To maximize space savings, designers recommend installing a washing machine and dryer on top of each other. They are often sold as a kit, which includes all the necessary fasteners. If there are no fastenings, you can make a column cabinet and separate the two machines with a retractable table top.
This idea is suitable for small spaces
A retractable tabletop is good, but a retractable ironing board is even better! You can install it almost anywhere. There will no longer be a need to constantly search, arrange, assemble and put back the bulky structure, which is so necessary in everyday life. One of the most ergonomic options is a board that hides behind a mirrored door. Well, many people prefer, on the contrary, to make the ironing area central, using a special chest of drawers.
To save space, it can be placed in a hanging cabinet
Despite the fact that the laundry room is intended, among other things, for caring for dirty clothes, it is important not to turn it into a “dirty area”. On the contrary, it is worth making every effort to create an atmosphere of comfort and cleanliness there. Home fragrances, beautiful dispensers and jute baskets can radically change the look of a room. A TV placed near the ironing board will make household chores more enjoyable.
To avoid the feeling of clutter, you can organize hanging cabinets and shelves in a small room
Choosing the right place
Separate corner
The layout of a home laundry room should be done taking into account the available space. For example, an area of 2 square meters is enough to create a cozy laundry corner in a niche. In this case, you can separate the place for washing from the rest of the space using a regular screen or sliding partition, curtains or doors.
If you have a free pantry or a small utility room, you can place the necessary things and equipment for washing in it.
Laundry room arrangement
Ventilation and heating
The most important point for arranging a laundry room is good ventilation. When drying things, the air in the room is filled with moisture. To avoid the formation of all kinds of mold and mildew on surfaces, air circulation is necessary. Well, a properly adjusted temperature in the heating system will allow you to stay comfortably in the room, and allow your laundry to dry much faster.
They can be installed as separate devices, or with built-in function in one machine
Very small corner
This can also be done in the bathroom.
The washing machine is installed under the countertop, but is not built into it (you can see the guides for the countertop and assume that it is height adjustable). Next to it is a laundry basket, above the appliances there is a shelf and a rail that is attached to the wall, with hangers for hanging things to dry.
Drying things in a small bathroom is not always a good idea; there is a high risk of creating additional dampness. If this is the only opportunity not to block rooms with floor dryers, it is worth considering good ventilation.
Filling the laundry room
Equipment
The most basic equipment is a washing machine, dryer, ironing and steaming system. It is worth calculating the dimensions of the equipment in advance and coming up with an optimal arrangement plan, based on which to install sockets in the future.
They can be installed as separate devices, or with built-in function in one machine
Sink
Another important element. It is needed for:
- soaking clothes;
- removing stubborn stains;
- shoe cleaning;
- hand washing and room cleaning
A deeper sink is needed for everyday clothes handling
The main criterion when choosing a sink: functionality. Depending on the type of installation, they can be mortise or overhead. Most often, models made of ceramics, artificial stone or stainless steel are chosen.
If space allows, it is better to install several sinks at once for “dirty” and “clean” areas.
Drying rack or drying racks
No laundry room would be complete without a dryer or drying shelves. And if the first design is familiar to everyone from childhood, then drying shelves are an element more familiar to American housewives. The most ergonomic option is retractable dryers, which when folded are almost invisible or become
part of a furniture set. They are usually used for small garments. For bedding, a standard portable dryer is more suitable.
Convenient device that saves space
Ironing board
To save space and ease of use, interior designers recommend installing a transformable board. Before ironing, it can be pulled out of the closet, wall or any other surface. After ironing is completed, it can be removed in the same way, without much effort.
A small hinged wardrobe with a mirror is an ideal disguise for an ironing board
Furniture and storage systems
A properly thought-out storage system will make the space as harmonious as possible and get rid of “visual noise”. The cabinets can accommodate ironed clothes, an iron and household chemicals.
Retractable countertops and dryers also perfectly complement the functionality of the entire room
Laundry room design
Since this room is often hidden from prying eyes, and the main thing in it is practicality, the design can have a minimal, laconic finish. Or vice versa – become a platform for bold experiments.
Here are some basic tips for those who want to move away from the standard white color scheme:
- For rooms that get a lot of sun, you can use dark colors. For example: gray, dark blue.
- Blue, white, soft pink - make the room visually more spacious and have a positive effect on a person’s mood.
- Olive, light green, mint - make the atmosphere of the room calm and cozy.
Light colors of the walls, tiles, lack of unnecessary details
However, if a large room is allocated for the laundry room, where the owner will spend a lot of time, the interior may overlap with other rooms in the house. Ideal for the laundry room are loft, country, classic, and Scandinavian styles.
Wrong decisions
The most common mistake is the lack of a boiler room in the house. They try to install the equipment under the stairs or in another corner. This is not only inconvenient, but also dangerous.
Important! The boiler, boiler, many pipes, expansion tanks must always be freely accessible to adults and hidden from children.
A particularly big problem arises if it becomes possible to install main gas. That is why it is worth adding into the project a room of at least 5 m² at the construction stage, so as not to create inconvenience in the future.
Top tips for arranging a laundry room
Creating a laundry room is quite simple. To do this, you need to allocate a little space and place all household items there. The main thing in arrangement is to adhere to simple rules:
- Don't forget to take care of technical aspects: ventilation, sewerage, lighting, sockets.
- In the interior, it is better to do without pretentiousness and details that do not like moisture. But you can experiment with the color of the walls.
You can make an original drying rack from an old wooden ladder
- Regardless of the size of the room, consider as many hanging cabinets and shelves as possible.
- If the layout does not allow for a separate room, you can organize a laundry room in a closet or in the bathroom.
Example of equipment for a laundry area in a private house
Layout of the laundry area with the location of equipment
Some cottage owners prefer to set up their own mini-laundry or even dry cleaning in the basement of the house and refuse the services of the relevant companies. There are a number of companies that help you plan and equip your home laundry correctly. For example, in this project, part of the ground floor is allocated for it. There are spacious washing, drying and ironing areas, as well as separate storage areas for linen and detergents.











