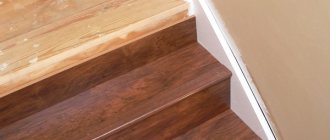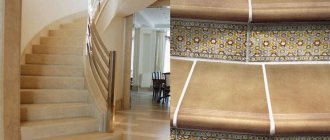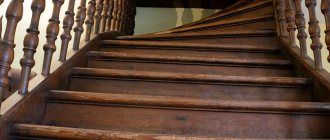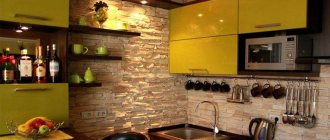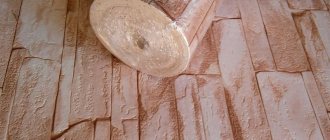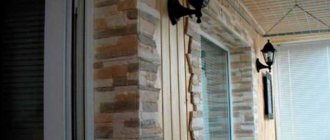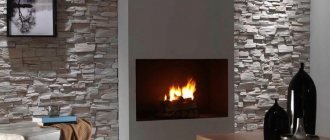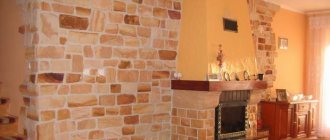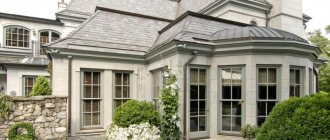Home » Home Improvement » Stairs
DesignHouseLandscape DesignStairs
Alyona
10438 Views
When building a second or basement floor, you cannot do without a staircase. In order for everything in the house to look harmonious, it is necessary to choose the right finish, and this largely depends on its design, the material from which it was made, and the interior. The design can be varied; it can be used to emphasize the staircase in the design of the living room, hall, corridor or lobby. Find out from what material your staircase will be not only the most beautiful, but also reliable. All options for finishing concrete stairs are discussed further in the article.
Metal staircase finishing
Those elements of modular metal stairs that are mass-produced or made to order already have a neat finished surface. If the staircase structure is designed and installed independently, then it is necessary to finish it.
The design can be very diverse
The stair railing can be purchased ready-made, as a set. All that remains is to do its design.
When painting metal, it is necessary to prepare the surface for a long time and painstakingly, namely :
- degrease;
- polish;
- remove rust.
Therefore, it will be easier to cover everything with plasterboard on all sides. From the outside it will be difficult to tell that it is made of metal. Plywood can be used for finishing, but if you need to get a snow-white shade, then you need to use plasterboard, or better yet, a plasterboard sheet. This material has good mechanical strength, which allows you to build shelves, a rack, or a cabinet in the free space under the structure.
Option of a staircase on a metal frame
Popular design of metal structures made of stone and wood. If you use stone, the floor will turn out cold, which is not very suitable for a living space. But the second option is most suitable, because... this material will soften the metal and add comfort to the home.
Stylish and elegant metal staircase for living room
Use of natural stone
The work is carried out in the same way as tiling. Manufacturers supply marble, granite, sandstone and basalt in the same format as ceramic tiles. The disadvantages of natural stone are its price and increased noise level when stepping, and if you choose porous stone, it will be difficult to care for. This material has a long service life, but you will have to hire a professional to install it.
Marble in the interior will cost a considerable amount, but it looks luxurious
Made of wood
For wooden stairs, the same methods are suitable as for metal ones. But wood has advantages, including ease of manual processing, which gives more ideas for design.
This applies to homemade structures, because... ready-made stairs have a ready-made shape and a surface for further painting. If the tree is of a valuable species, then processing is not necessary at all.
Beautiful wooden staircase to the second floor with a smooth turn
Tip For decoration, you can choose shades of brown or make an extraordinary move and use bright colors.
Under the steps, unlike a concrete structure, you can only use paint, but with it the finish can turn out beautiful. A variety of techniques are used, the saturation of the risers is changed, everything is done in the same tone, or a carpet is drawn along the entire staircase . Ready-made stencils for drawing make the task easier. A white staircase structure with black walls will look original.
Fits very organically into any interior
By doing the finishing yourself, you can make the interior of your home exclusive, using all your imagination.
There are frame buildings. They are assembled from individual load-bearing elements, resulting in a voluminous but lightweight structure. This is made exclusively from metal and wood. Such ladders are popular because... They are compact, beautiful, and can fit into any opening.
Special attention should be paid to the design of the stairs
This will be interesting to you: REVIEW: 290+ Photos of beautiful Options for stairs to the second floor in a private house (wooden, metal, concrete)
Original design
The finishing of concrete stairs can be very different - modern designers implement unusual ideas and beautiful solutions. Below are several examples - stairs are finished with wood and stone in contrasting shades, different types of tiles, linoleum, etc.
Fencing
The appearance of the staircase is influenced by the chosen railing. Only in cantilever structures may railings be absent. The rest need them.
Different materials can be chosen:
- forging;
- glass;
- net.
When choosing a suitable project, it is important to take into account the parameters of the room itself
This material does not require special finishing; the railings are simply covered with varnish, stain or paint.
If this is a classic marching structure, then concrete balusters are installed. They have a smooth surface and are simply covered with white paint. Rotary, spiral staircase structures are protected by monolithic railings.
It is important that the staircase is harmoniously combined with the decor and furniture in the room
If you will use the free space under the ladder, you can use drywall. With its help, you can organize storage space, pantry, bathroom or other area. For drywall, white water-dispersion paint is suitable. This is especially important if the hall is large enough and the ceilings are high. I use white color in the design of the living room, and, as a rule, it is combined with the lobby.
Complete your home with this element
This will be interesting to you: REVIEW: Modern design of a hallway in an apartment and in a private house with your own hands. 175+ Photos of Ideas with windows, stairs and other design options
Mosaic tiles
Colored mosaic risers
Mosaic tiles can be noted as a separate item. This sweet, gentle beauty brought an incredible palette of shades, gold, silver, and mirror coating to the design.
Most often it is used to decorate risers, bumper strips on an adjacent wall, and less often for cladding treads and landings.
Mosaic path on the stairs
It is much more convenient to lay than tiles; it can handle any shaped curved surface. When installed correctly, the joining seams are completely invisible.
- Mosaic is easy to clean.
- Resistant to mechanical stress.
- Not afraid of moisture.
Therefore, it is used not only for walls, but also for bowls and concrete steps of swimming pools.
Mosaic pool
Mosaic tiles are great for designing stairs in saunas, bathhouses and other rooms with high humidity. A huge selection of colors and shapes allows you to create a unique interior in any style.
Steam bath interior with mosaic staircase
If you don’t limit the flight of your imagination, you can assemble exclusive patterns from mosaic tiles and lay out unique mosaic panels.
Mosaic panel on the stairs
Important! Floor tiles are valued for their durability, they are completely safe due to the excellent quality of the edges of the elements, and they are also difficult to scratch or break.
Concrete stairs
Depending on the design, the finishing of the internal staircase and walls can be plastered. In this case, wooden treads are placed on the steps, or the concrete surface is polished, plastered, or painted.
The cladding option depends on the overall design
Such steps are usually prepared to order, and the surface is already refined. Therefore, it is necessary to pay attention to the wall to which the staircase structure is adjacent. Its decoration should be monochromatic, without unnecessary decoration, so as not to distract attention from the staircase itself.
Combined option
This design option may have, for example, a concrete stringer and glass or wooden steps. Ready-made steps can be purchased already in full readiness, therefore, all that remains is to finish finishing the stringer.
It is imperative to carefully consider the lighting of the flight of stairs
Finishing
Concrete is a monolithic and fairly strong base, therefore, finishing does not stop with paint and sanding. For concrete, you can use any material that can withstand high abrasion loads.
Any material is acceptable for finishing concrete
Tips for facing marches
The covering of steps and flights of stairs must be wear-resistant
- When using marble, consider the thickness of the steps.
- Cement mortar is used to eliminate defects.
- To obtain additional insulation, you can use polyethylene foam.
Glass railings will visually expand the space
- For wooden materials, you can use stain.
- Wood cladding should be done after all construction and painting work is completed, since wood does not like moisture.
Caring for wood flooring
Options for finishing concrete stairs
Parquet board
For concrete, you can use any material that is used as a floor covering. Parquet can be replaced with laminate, traditional or polymer. Laminate can imitate the texture and shape of a board, but its service life differs from the original. So, you can decorate the edges of the steps in a short time.
Parquet can be replaced with laminate
Cork tiles
Cork can be used as a tile or a rolled floor covering. Cork insulates well from excess noise, so such a staircase will definitely not creak. It is better to use cork for the floor in a room adjacent to the stairs, or for decorating a flight of stairs.
Cork insulates well from excess noise
Tree
The difficulty of selecting material for processing steps only arises if they have a non-standard shape. For example, radius, triangular, curvilinear. Thus, wooden overlays will be prepared to order. There are also ready-made steps for a traditional straight flight of stairs. Therefore, there will be no problems with this.
The design must be truly reliable
Marble
Marble or other stone decoration in the interior is used much less frequently than wood. Everything is explained by the high cost of this material. But the material is so durable that it can last as long as the building itself.
Marble is a very durable material
Carpet
This material has its advantages and disadvantages. Carpeting is used if you want to create coziness, if there are small children in the house. The carpet is mounted on the concrete surface using glue. Covering the edges of the steps with carpet will prevent a person walking from slipping.
Create comfort with carpet
Creating harmony with the coating in the lobby
The steps can be made of ceramics or porcelain stoneware. This option is rarely used in modern interiors, because... Cold materials are used, they are more often used for the porch of a house. But, if the floors in the room adjacent to the staircase are tiled, then it will look very harmonious.
Porcelain stoneware steps - a strong and reliable option
Combination
Mosaic tiles are one of the most beautiful and interesting materials when decorating stairs in a house. And to decorate the entire staircase with tiles, you can use a combined option. For example, decorate the risers with tiles and line the treads with wood. Forged railings are well suited for such a staircase, given that the tiles will create a different pattern on each step.
Oriental theme using mosaics
Using paint for a concrete structure
Typically, paint is used for products made of wood or metal, but concrete structures can also be decorated with paint. Only, you need to choose a paint that is very resistant to erasing.
In order for the paint to lay down in an even layer, the surface is first sanded, dust removed, and primed. Before direct painting, the edges of the concrete are protected with a metal corner.
This coating will last a long time and will help extend the life of the base itself - concrete.
Before applying paint, you need to prepare the surface
Use of carpets on concrete, wooden buildings
Pile is the only similarity between carpet and pile. The choice of carpets is large, there are many patterns and colors that allow you to complement and create an interesting interior. Carpets are not glued to the surface, but are fixed using grippers.
Carpets will look good on wood and concrete structures. But, before laying the carpet, the concrete must be primed and painted.
This coating will complement the created interior.
VIDEO: Original solutions for finishing stairs
Staircase design
The best finishing solutions
Selection of finishing material
Most often, different cladding is combined to create a specific design solution. For example, you can line the steps with wood, and make the fences from nickel-plated balusters, or use forged products or glass. The risers of a concrete staircase can simply be painted, and the horizontal surfaces of the treads can be finished with decorative stone.
Design of a country house in a modern style
Marble finishing of steps
Bright red railings look very impressive
Advice! Good options would be to use laminate or parquet planks.
In addition, you can take any floor covering. Let's look at how to use each and what positive and negative qualities they have.
conclusions
There are many ways to process staircase construction, and there are a variety of materials for this. In addition, finishing options can also be combined, there are many of them, and accordingly the design can be very different. Therefore, before you start, you need to know what you want to get as a result. All controversial issues depend on the materials used.
Laying tiles
The workflow for laying mosaic tiles with your own hands is similar to tiling steps with ceramics or clinker, but there are some nuances that are not recommended to be neglected. Although, these same points are important for any type of tile.
Tiles for facing concrete stairs
The work of laying tiles begins with a very important operation - leveling the surfaces.
- It is recommended to cover the finished area of the steps with a deep penetration primer to strengthen the top concrete layer.
- Under porcelain stoneware, clinker or concrete tiles on the surface of the steps, it is advisable to make notches for better adhesion of the glue or mortar to the base.
- If small irregularities on the stairs do not cause harm to thick clinker tiles or porcelain stoneware (they can be smoothed out with a layer of glue), then for mosaics, bumps or grooves can be critical.
Soft backed mosaic tile sheet
- The mesh on which the mosaic elements are held does not have a rigid frame, so it will follow all the bends and irregularities of the steps and will not lie in one plane.
- Voids form between the sheets of tiles and the surface of the staircase, and as a result, it may simply fall off. Therefore, before laying the mosaic, the surface must be perfectly leveled.
- You need to start laying any tile from the top and it is better from the middle to the corners, where it will be easier to cut it to size, or from the free edge, if there is one near the steps.
Applying glue
- A thin layer of glue is applied to the leveled surface using a metal notched trowel.
- Glass mosaic tiles do not absorb liquid like ceramic tiles, so regular water-based adhesive will not work for them. The desired one must have high adhesive ability, rapid adhesion to the material, or adhesion.
- Latex-based glue meets these requirements. Latex sets quickly, in about 10 minutes, which means that the glue must be applied to a small surface and have time to lay the tiles during this time.
Laying tiles
- Use the notched side of a spatula (tooth 3.5 mm) to remove excess glue and immediately apply the tile, press firmly, then tap with a mallet or roller with a rubber roller along the surface of the tile for better adhesion to the glue.
- For ceramic or clinker tiles, special crosses are used to maintain the width of the seam.
Tiling concrete stairs
- Combine the next layer with the previous one so that all elements coincide, maintaining the width of the seam.
Before starting the next operation, it is necessary for the glue to dry completely, which takes about a day. If you apply grout to glue that has not dried, its color may change and stains may form.
Tiles for cladding stairs
Grouting joints
This process is very important when laying any tile. Emptiness in the seams leads to moisture penetration under the tiles, which means there is a risk of the occurrence and proliferation of fungus, mold, and microorganisms. The work is not difficult, but requires careful execution.
Remove the protective layer from the mosaic
- For mosaic tiles, you must first remove the protective paper layer by generously moistening the paper with a sponge and carefully separating it from the mosaic. Using the same sponge, wash off any glue that has fallen on the tiles.
- If the grout is light in color, then first you need to remove excess glue from the seams between the sheets, otherwise it will appear on the surface.
Grouting joints
- Grouting is done with a rubber spatula; a metal one can damage the surface and hopelessly ruin all your work.
- The seams must be filled completely, to the full depth.
- After 10-15 minutes, as soon as the grout is fixed, the excess mass is removed; this can be done with a regular wet sponge, rinsing it as it gets dirty.
- When the surface is dry, immediately polish it with a soft cloth.
- The seams must be periodically moistened with water throughout the day to prevent cracking. To do this, you can use the same sponge or spray bottle.
Important! The temperature in the room with the tiles being laid should not be lower than +5 degrees, but it should not rise above +30 either.
Laminate
Laminate finishing is suitable exclusively for interior structures. Laminate is a kind of budget replacement for natural wood. Laying laminate flooring on steps will require the installation of a leveling base and a layer of waterproofing. The easiest way to carry out such activities is to use moisture-proof plywood. But sometimes leveling pouring into the formwork may be required. At the same time, only commercial grade material with high abrasion resistance is suitable for cladding steps.
Among the positive qualities of laminate for finishing concrete surfaces, the following should be highlighted:
- variety of colors, textures and styles of materials;
- the size of the board can be adjusted to fit almost any size step;
- ease of installation, which allows you to do the finishing yourself.
Modern types of material so accurately imitate the texture of natural stone or wood that finishing in a similar way allows you to create interesting interior solutions at a very reasonable price.
Which wood to choose
Finishing any concrete staircase with wood begins with choosing the species. It is better not to skimp on panels and choose a natural product.
The following are suitable for cladding:
It is not recommended to use linden and conifers - they are too soft and quickly lose their attractive appearance.
Additional Information! In addition to wood, you can use MDF panels, laminate and moisture-resistant plywood for cladding - they are cheaper, but the quality is worse.
Under the influence of these influences, the wood will lose its attractive appearance and its destruction will begin quite quickly.
Manufacturing technology
If professionals are involved in the construction of the house, then it is better to entrust them with the manufacture of the staircase system. But how to make a concrete staircase with your own hands if you do everything yourself?
The whole process can be divided into several main stages:
- Design;
- Preparation of the base;
- Formwork installation;
- Laying of reinforcement;
- Pouring with concrete mortar;
- Finishing of the finished structure.
Marching design - the simplest option
A thorough approach to each of them will ensure the reliability and durability of the product.
Design
A cast concrete staircase, like any other building structure, requires a preliminary design. Based on the specific conditions of the installation site and the basic requirements for the design of staircase structures, you can independently make a drawing with all dimensions.
When designing, it is important to consider that:
- The optimal slope for marches is 30°.
- It is not advisable to make the number of steps in one flight more than 15 pieces.
- The optimal step height will be 16 – 17 cm.
- The width of the step is 30 cm. In screw versions and in the presence of winder steps, the width in the middle of the element must be at least 20 cm.
- Step length – 80 – 90 cm.
Calculation of the march inclination angle
Preparing the base
A concrete staircase into a house most often involves installation on reinforced concrete floor slabs or beams. Such a base is quite capable of supporting a decent weight of the entire product along with its finishing. Under the entire product, a foundation is made of concrete, brick or blocks.
Formwork installation
Carrying out formwork work for a simple marching structure yourself is quite simple. The most basic option is to support the march on two walls.
It is much more difficult if interfloor concrete stairs have curved shapes. In this case, it is necessary to install a large number of small elements that need to be prepared according to predetermined dimensions.
For the manufacture of formwork the following are mainly used:
- Moisture-resistant plywood or wooden panels;
- Wooden beam;
- Edged board.
You can also use available materials, for example, metal sheets or cement-sand slabs, but they will be more difficult to assemble. All parts must fit tightly together. Gaps and cracks in the formwork will lead to leakage of concrete mortar.
The boards can be wrapped in film - the steps will be smoother
Installation of individual formwork elements is carried out using nails or self-tapping screws. It is also convenient to use metal corners.
Laying reinforcement
The reinforcement for concrete stairs is made from steel rods. They are laid longitudinally along each step and fastened with transverse connecting elements. You can also use ready-made meshes.
Installation of formwork and laying of reinforcement
Currently, composite reinforcement is also widely used.
Pouring concrete mortar
After installing all the fittings, you can start pouring the concrete stairs in the house. The entire process of filling the formwork must be completed without interruption.
Screw model for basement
After complete hardening, it will be possible to disassemble the formwork. How to make a staircase with your own hands from concrete - videos on the Internet describe all the stages in great detail.
