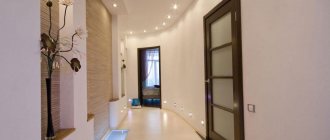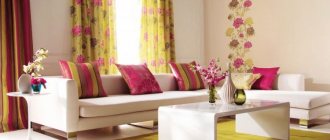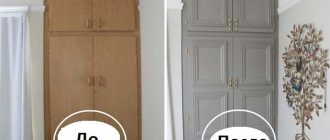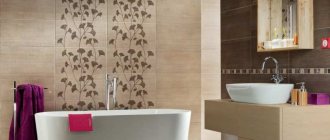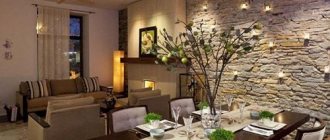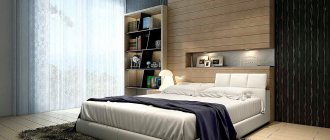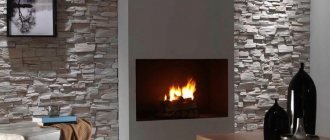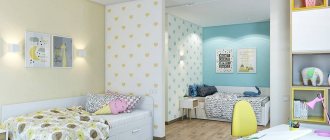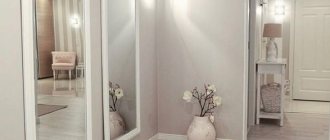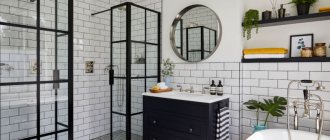Cabinets and shelving on both sides of the window
This arrangement of window space is very common in the West. Bookcases fill the spaces on the sides of windows in bedrooms, children's rooms, living rooms, and offices.
Most often, these are built-in structures erected at the stage of finishing or renovation of the premises. Between the cabinets there is usually a bench with a soft mattress. Convenient: I took a book and immediately sat down to read by the window.
However, this may not be built-in, but ordinary furniture, clearly sorted by the size of the window areas.
These cabinets are used not only for books, but also for displaying decorative items, souvenirs, photographs and toys in children's rooms.
How to combine furniture near the window
Here, too, there are several solutions that may be useful during the renovation and improvement of the room. The wardrobe around the window can be combined with all kinds of furniture, making the room more functional, thoughtful, and comfortable.
With work area
By placing a table in front of a window, you can get a beautifully lit space, ideal for productive work. In addition, you can use a small table, the ends of which will rest against the cabinet and not interfere with the passage.
With a sofa on the windowsill
This solution is perfect for living rooms. On autumn and winter evenings, you can cozy up on the sofa with a cup of hot chocolate and enjoy reading your favorite book.
With a bed by the window
This is a great option for the bedroom. The closet helps to carefully store things and bedding, and several separate shelves can be designated for an alarm clock, candles, a night light and other pleasant little things.
Underwater fireplace - what nuances are hidden in the interior with a built-in cabinet near the window?
Not without problems. Most often it is located directly under the window of the heating sections. The best solution is to simply leave the area open. Installing lockers becomes irrational. It will be almost impossible to use them for their intended purpose. They will also begin to trap the heat generated by the heater. As a result, the room will become noticeably colder. If this is allowed for the living room, then it is absolutely not suitable for the nursery and bedroom.
If there are sections of radiators under the window, then the front strips can be cut out. Perforation will allow the released heat to spread freely. In this case, the sash will play more of a decorative role.
There is one more trap. The shutters will also help retain some of the heat under the window. This can lead to increased fogging of windows. Understand that a large amount of condensation will irreversibly damage the furniture. To prevent this from happening, use special compounds that prevent windows from fogging up. Most often you need to wash glasses with them. The procedure will have to be repeated several times a year. There are also home tricks. For example, an alcohol composition with glycerin or a weak saline solution.
Another solution is to arrange ventilation. If your window design includes micro-ventilation, do not hesitate to use it. This is a mode when one of the sections opens slightly with a minimum gap (the gap does not exceed 0.4 cm). This is practically unnoticeable to humans, but the condensation will disappear. If this is not possible, install some kind of artificial ventilation in the room.
Functionality and practicality
A large window in a room is always good. Its significant drawback can be considered high heat transfer. You should pay attention to this even before installing the window profile.
When choosing a window profile, you should consult with a professional to decide which design and material is the most reliable.
You should not save money and buy cheap materials for windows. This will lead to the apartment being blown out and moisture entering it. A large window must be secure.
Window insulation options:
- Use of vacuum structures;
- Using energy-saving film.
The choice of registration method will depend on the expected price. Of course, the first method is more reliable. But with proper insulation, the second one is no less effective.
Photo in the interior of a children's room
In this room, the structure installed near the window area ensures the most efficient placement of toys, exercise equipment and other things. When equipping lockers, the age and height of the child are primarily taken into account so that he has free access to all drawers and shelves, as well as safety criteria, which imply the absence of sharp edges.
The photo shows two cabinets with a work station located around the window space inside the nursery.
This ergonomic solution also helps create additional play space in the center of the room. The space around the window opening is primarily intended for a workplace with a desk or computer desk.
The photo shows a children's room in a Provençal style with an area around the window opening, decorated with narrow cabinets with a table.
Wardrobes in a children's room can differ in a wide variety of designs, structural shapes and colors.
The photo shows wardrobes combined with a desk, located around a window opening in a bedroom for two children.
Advantages and disadvantages of such designs
The design should be developed taking into account the individual parameters of the room. Thanks to this, it will be possible to create a comfortable and convenient environment. A cabinet around a window has the following advantages:
- Monolithic connection.
- The model will fit perfectly into any room.
- Stable design.
- Habitability.
- Save space in a small room.
- The wardrobe hides the imperfections of the walls.
- Functionality.
A cabinet by the window will brighten the space, create comfort, coziness and order.
Furniture of this sample is developed according to an individual project. The design is selected based on the owner’s preferences. You can decorate the surface with modern samples of materials.
The cost increases according to individual sizes.
If the choice fell on a cabinet around a window, it is recommended to first find out the design flaws. For example, it cannot be moved to another room because it is intended for a specific area. It is not recommended to collect it yourself. Otherwise, the structure may lose stability and fall at any time.
Varieties
The cabinet model directly depends on the area and lighting of the room. These parameters must be taken into account when drawing up the project. It is also important to secure the structure firmly. The furniture around one can be one of the following types:
The cabinet is equipped with individual elements necessary during operation. You can also integrate household appliances or an aquarium into it.
With work area
A table near the window is the optimal combination to create the necessary level of comfort. The position has a positive effect on productivity and reduces visual strain. When designing a space, it is recommended to take into account the following nuances of the process:
With a sofa
The couch is placed close to the window. This zone organization has the following advantages:
With bed
This arrangement option should be implemented after a detailed analysis of the nuances of further use. It is convenient to place the bed under the window in a small apartment where one person lives. Manufacturers offer several comfortable options for a transformed bed. With its help, you can significantly save space.
If necessary, it can be turned into a full-fledged sleeping place in a few minutes. Furniture companies offer their design drawings. However, it is also possible to create a bed according to the individual preferences of the customer. The principle of its assembly is simple. That is why all the necessary manipulations can be done with your own hands.
Important Features
When designing a cabinet around a window, you need to follow these steps.
- Correctly calculate the depth of the shelves depending on their purpose. For books you will need a maximum of 30 cm and a wardrobe in the bedroom of 60 cm.
- Consider the width of each wing - if the mullions extend to the window opening, they deepen the niche or move away from it, creating the illusion of perspective.
- Determine the height of the shelves and compartments so that books, toys, and things can fit freely on them. The distance between the surfaces can be different; it is not necessary to make the structure symmetrical.
- Position door mechanisms so that they open from the wall at an angle greater than 90 degrees.
- Provide drawers and pull-out brackets if the compartments are used as cabinets.
you need to decide on the type of door: it can be swinging, folding (accordion), sliding.
Convenient: I took a book and immediately sat down to read by the window.
A cabinet around a window is an opportunity to create a private reading nook inside or create a desk. The only drawback is the lack of mobility, it cannot be moved, you will have to remove the entire structure.
However, a fabric curtain instead of a door would also be appropriate.
However, this may not be built-in, but ordinary furniture, clearly sorted by the size of the window areas.
Types of opening mechanisms
After choosing the design, location and facade, you need to select the mechanisms for opening the doors and drawers:
- Folding. Allows doors to be opened down or up. Suitable for installation on lower or upper shelves.
- Swing. Classic mechanisms consisting of hinges that are attached to the doors.
- Drawers. They save space if you place them in the lower niche of the cabinet. They are placed in one row horizontally or vertically. To decorate the area more beautifully, you should eliminate the gaps between the drawers.
In order not to make a mistake with the choice of opening mechanisms, you need to draw the future design in advance and distribute the shelves with drawers.
Interesting ideas by the window in the attic
This room has a special design. Sloping walls make it nearly impossible to install traditional cabinets in your attic. Here the area around the window turns out to be decorated with homemade furniture designs or designer patterns.
Types of cabinets around the window - options for organizing space
Wardrobe with work area
One organic solution for playing with the window sill area in small spaces is the layout of the workspace. These are the most common options for children's and living rooms. This may not only mean installing a full-fledged computer desk. Most often, the board is mounted along the width of the entire wall. At a distance from the window it becomes the top bar for the sides of the bottom row. Not only does it look good. The advantage of natural light is revealed. This has a beneficial effect on the psyche and vision. This is often how a place for teenagers is set up. Two side-mounted lamps come in very handy.
The main guidelines when choosing the width and height of the tabletop will be:
- Overall dimensions of the room. The passage between the table and other furniture should be at least 30 cm; it is better to sacrifice the depth of the table. Also consider the fact that you need to install a seat;
- The table should reach the waist of a person in a sitting position. This is the best variant. On average 60 - 65 cm;
- A sitting person needs a tabletop length of at least 50 cm. This is if you are sitting with your elbows at your sides. For freer movement of the hands, it is better to increase the indicator to 70 - 75 cm, so that you can work without interference with your hands.
Wardrobe with sofa on the windowsill
Often a sofa is installed in place of the window sill. This solution has many advantages:
- The seating area does not take up space in the room itself. However, the space under the window is usually empty;
- Bottom storage drawers. Very frequent companions of such a sofa. They allow you not only to save space, but also to increase the total capacity of the cabinet;
- Source of natural light. You can easily read your favorite book or the latest issue of the newspaper. The risk of vision impairment disappears;
- Relax while admiring nature. Of course, we are not talking about cities. The landscape is familiar to everyone: cars and hurrying people. But in country houses and summer cottages, this approach will allow you to simply relax and admire the greenery and picturesque views. For these purposes, the sofa is made without a back;
- Looks great in the interior. In this case, the recreation area becomes the central key place. Pay more attention to the stylistic direction. All other furniture should be in harmony with the center.
Do not tighten the seat too much. It should be at least as deep as the seat of a standard chair. However, it is better to overcome these indicators. Sitting on a sofa predicts a certain deviation of the human body from its axis. So just measure the seat of your favorite chair. You can throw it 5-6 cm higher. The width is limited only by the window opening.
Design with a bed by the window
In bedrooms that are too compact, you can install a bed under the window. This will obviously allow the bed to organically adapt to the environment, but for windows facing the street this is not the best option. If the walls and openings do not have increased sound insulation, you can forget about a restful sleep. In this case, the head of the bed can be positioned according to two principles:
- Go to the window. This option is used when installing a double bed. A single bed cannot be placed in this way. It will take up a lot of space in the back of the room and at the same time it will seem lost;
- Go to the side. The extended threshold becomes the basis of the mooring. There are several drawers mounted below. A good option for one person. Children will definitely appreciate this decision.
If you need to place the bed near a window opening, take care of high-quality thermal insulation and the absence of drafts. Otherwise, you will catch colds and get sick more often.
Curtain style
As for the curtains in the room, they are without draperies, ruffles and often without lambrequins.
Some interior trends allow the use of trendy “clothing” for windows - blinds, roller blinds made of fabric, rattan or plastic.
What curtains are suitable for this or that style?
High tech
This style is exactly “friendly” with blinds – horizontal or vertical. If the owner does not like them due to their office nature, you can hang roller blinds or Roman blinds.
Roman blinds for high-tech interiors
Do you want comfort? Hang sheer curtains.
The color is discreet, monochromatic. If instead of blinds and roller blinds you want something more elegant and delicate for the windows, simple curtains without a pattern made of fabric with a metallic sheen (chiffon, nylon, organza) will do.
You can make Roman blinds yourself. Detailed instructions are visible in the video.
Vintage
Vintage is tenderness and naturalness in everything. This also applies to curtains. For them you need to take natural fabrics - cotton, linen, chintz. The drawing is mostly small.
Curtains – gently falling down, without unnecessary draperies and horizontal folds.
Curtains with large eyelets or fabric ties will look good.
The shade of the curtains is in harmony with the upholstery of the furniture
The pattern on the curtains is repeated in sofa textiles.
Light colors - beige, light green, lavender, gray-blue, tea rose, white. But the colors... If the wall decoration is made in rich colors, then the pattern on the curtains should be in muted shades. And vice versa.
Art Deco
Art Deco is both modern and deliberately expensive. This is also reflected in textiles. The curtains on the windows are made of fabric that feels expensive even to the touch - brocade, velvet, silk, linen.
If velvet is chosen, shallow draperies are acceptable.
Small draperies on lambrequins do not spoil the modern living room at all.
Monochrome curtains for art deco interior.
Velvet curtains emphasize the expensive furnishings.
This design of windows in the living room looks especially cozy in rooms that face the north side of the house. In winter, such rooms are even more comfortable.
The color scheme is light, it can be black and white, so even thick velvet curtains do not burden the interior of the room.
Loft
A loft is absolute space, not restrained by partitions. If we interpret it as an attic, warehouse or hangar (this is how the name is translated from English), the question arises - do these rooms even have curtains? This means that they are not needed in a modern living room.
But the desire to hide your life from prying eyes is natural, so you can hang transparent tulle on the windows, and attach Roman blinds or roller blinds to the frames themselves to match the color of the frame.
Tulle will cover the room in daylight, and curtains will cover it in darkness (during the day they will merge with the frame).
Loft is space. Blinds and light tulle do not introduce dissonance.
Unusual curtains that look like a fishing net.
Minimalism
This direction is in tune with high-tech. On the windows there are the same blinds, fabric roller blinds, roller blinds or light curtains made of fabric with a smooth structure.
Minimalism in everything, even in curtains.
Curtains are like a bright interior detail.
The difference between these styles is the color. In the room you can use not only white or black, but also gray, sand, coffee with milk, muted gold, light shades of green or pink, beige.
There are many variations and you can choose the shade and model of curtains that suit your living room. See photos and get inspired by ideas.
Eclecticism
This is the direction we mentioned at the beginning of the article. And it perfectly characterizes the modern style in the interior.
Light curtains. Almost invisible, but functional.
Curtains with neutral patterns in pastel shades.
For eclecticism, curtains in the Provence style are suitable.
- Curtains of a delicate shade with a small pattern, characteristic of a country or vintage interior, are combined with high-tech furniture.
- Curtains made of smooth fabric are suitable for minimalism, art deco, vintage, and Mediterranean styles.
- Velvet curtains, which are found in art deco living rooms, will fit into a minimalist or Scandinavian interior.
Use a trick. The fabric from which the curtains are made should be repeated in other textile elements of the room, be it the upholstery of a sofa, the upholstery of a frameless chair, a hammock or pillowcases for decorative pillows.
Cabinet design options in the office
The interior of the office involves placing a home library in the form of bookcases with shelves, which can be enhanced with photo frames, souvenirs and other decor, thereby giving the structure an even more interesting and attractive look. Here are shelves, models equipped with many drawers for storing documents and other personal items, or products with a central part for the workplace.
Internal filling
The internal structure and appearance of cabinets near the window make it necessary to select individual approaches to planning the contents. In such furniture it will not be possible to secure rods and bulky parts, such as cabinet lifts. Otherwise, the efficiency and practicality of the design will be reduced. Also, all drawers should be secured in the bottom row to simplify access to things and eliminate the possibility of injury.
It is important to adhere to the rule of the golden mean. Narrow pencil cases, book racks and small wardrobes with doors will look stylish in the interior design. Such storage systems allow you to separate several zones.
What sections does the closet around the window consist of?
Depending on the circumstances, cabinet sections can be arranged in the following options:
- Bottom row. The solution is by no means new. It was widely used in Soviet times to equip wall-mounted “refrigerators”. The cabinets are mounted in a row under the window sill. This not only increases the usable area, but also significantly reduces heat loss. Today this solution can be used for children's bedrooms or bedrooms. Suitable for storing toys, blankets and other items that need to be taken out frequently;
- Side columns. Looks good when the window is centered correctly. You can arrange the same sections symmetrically or mount a cabinet on one side and a bookcase on the other. There are many options. In this case, the space under the window can be used especially effectively. The most common solutions are installing a desk, a pair of armchairs or a narrow sofa;
- Top row. By itself, it is rarely used as a window decoration. Most often, the upper rows of mezzanines and wardrobes are supplemented with full-scale shooting from floor to ceiling. This approach can serve well in hallways, bedrooms, kitchens, and hallways. Bring everything you rarely use to the top. As they say, out of sight. Load up your living space and provide quality storage at the same time.
How to apply?
In addition to selecting the type of curtains and their material, you should also take into account the type of window being decorated. A bay window is installed in the outer portions of the walls, although such projections can be equipped with balcony doors. Such a step will significantly increase the useful area in the home and increase the illumination of the guest area.
The main tasks when designing and decorating these windows are protection from excessive sun penetration (on the southern sides of houses), retaining heat during the winter season and maintaining optimal lighting.
You'll have to use a lot of material or come up with original moves. The already mentioned Japanese and Roman curtains will be the best way out. If you wish and have good stylistic compatibility, you can use French and English varieties equipped with tiebacks and lambrequins.
According to designers, bay windows are well compatible with thread curtains of iridescent color. The cornice should be selected that coincides with the line of the wall along the entire ceiling and is secured securely, because you will need to hold two or even three layers of thick curtains.
If a single curtain is used, make sure that it moves easily and freely in two directions along the baguette line. This means that it is undesirable to use a hook or clothespin as a hanger; they will constantly cling to each other. Check whether the grip of the end tips is reliable and whether they can hold the structure suspended.
Attention: ceiling cornices, despite all their external beauty, have a significant weakness - they can only be hung properly by trained specialists with the availability of tools.
If curtains are hung with eyelets, it is preferable to use round baguettes.
But multilayer structures with lambrequins are best combined with closed baguettes. String cornices cannot be bent, and therefore they are unacceptable in bay windows. It is easiest to set the required level of curvature with a metal pipe.
A large window (panoramic type) is designed in such a way that the curtains match not only the style of the living room, but also the view outside the window. So, industrial landscapes go well with minimalism and a loft inside, and if you can see a residential building or a children's playground, then you need to choose the classics.
It is strictly unacceptable to use curtains with small patterns, since they will be visually lost in a large room.
Short strips of material and all solutions in which the pattern is directed diagonally are also incompatible with panoramic windows; this is a very uncomfortable design.
Inversion brings benefits when the curtain is made dark and the curtain is made lighter. Or a thick curtain is hung inside, in front of which a transparent fabric is used in the room.
It is better to decorate a small window not with sophisticated, eye-catching curtains of bright colors, but in more neutral ways. The use of lambrequins and curtains helps to visually expand the windows, and the cornice should be wider than the frame itself, and light tulle or chiffon should be hung on it.
Roman designs are useful for almost all small windows, but keep in mind that they can only be hung on a special type of curtain rod.
Example of window cabinets in a bedroom
For a bedroom, they often choose only side cabinets with open shelves, and in the resulting niche under the window they place an armchair, sofa or headboard. In larger rooms, you can use designs with a small sofa or dressing table, which will undoubtedly become an interesting addition to the entire design.
The photo shows a loft-style bedroom with a blue wardrobe in the design of the area around the window opening.
Also, in a bedroom that is of sufficient size, you can place large wardrobes around the window, in which you can equip two different wardrobes.
The photo shows a window opening onto the bedroom, equipped with narrow wardrobes around it.
Decor and lighting
In a living room with two windows, it is very important to choose the right decor so that it fits well with the overall style of the interior. The basic principle: for a small living room, vases, flowers, fountains and paintings should be more compact, for a large room - larger. More compact curtains are also appropriate in a small living room - vertical blinds, Roman blinds, roller blinds. In a spacious room, compact modern curtains and blinds, and lush multi-layered draperies look great.
The larger and higher the living room, the larger chandeliers and lamps you can use. In a large room it is difficult to do without local accent lighting - paintings, collections, decorative objects.
The best decoration in a living room is a fireplace. A live fire creates a cozy “homey” atmosphere in the living room. Unfortunately, it can only be installed in a private home. In apartment buildings, you can install a bio-fireplace - it can be installed without an exhaust hood.
Position of the table relative to the window: good lighting
If you don't have a strictly protected area to organize an area for working at home or studying, start by analyzing the position of the table in terms of the possibility of isolation from the rest of the family and good natural light. The location of your home workspace in relation to sunlight levels is very important. How to make a window seat?
Bright light from the south and west is especially intense during the summer months as it heats up your workspace at home, making computer work much more difficult. Most importantly, if you place the table on the north or east side, diffused light will help in your work. If possible, place a table by the window, since in daylight the eyes are least tired and, at the same time, when working at a computer, it is good to look away from the monitor from time to time and look at the road for a long time.
Sources
- https://www.remontbp.com/kak-organizovat-rabochee-mesto-u-okna/
- https://VideoSort.ru/interer/polki-v-okonnom-proeme.html
- https://kraska.guru/dizajn/interery/shkaf-vokrug-okna.html
- https://design-homes.ru/idei-dlya-doma/shkaf-vokrug-okna
- https://www.domfront.ru/2015/10/po-bokam-ot-okna/
- https://links-stroy.ru/shkaf-vokrug-okna/
- https://vdomax.ru/shkaf-vokrug-okna-modnoe-i-funkcionalnoe-reshenie-dlya-luchshej-organizacii-prostranstva/
- https://bezkovrov.com/gostinaja/shkaf-vokrug-okna.html
- https://all-designstroy.ru/kak-raspolozhit-shkaf-v-komnate/
- https://stroyfederal.ru/sleva-ot-nas-u-sten-stoyat-shkafy/
- https://berkem.ru/shkafy/shkaf-vokrug-okna-osobennosti-konstrukcii/
