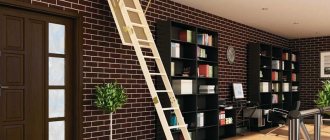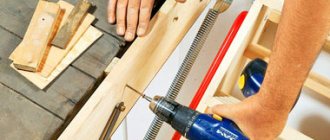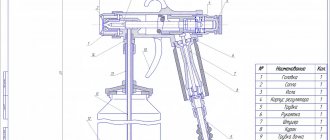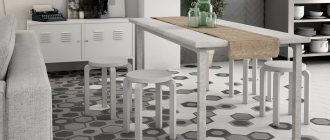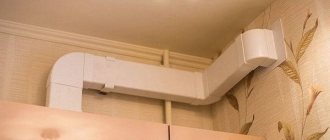Different Types of Attic Ladders and Hatches
Do you need an attic ladder for easy use? Looking to upgrade your old ladder to a new metal ladder? Or do you need a larger hatch so you can easily haul large suitcases into your attic? You will find answers to these and many other questions below.
Who is this guide for?
- Anyone who is simply curious about what types of loft stairs are available and would like to know more.
- If you are choosing between different installation companies and want to strengthen your knowledge before choosing one.
- Anyone who thinks they need better construction or a larger hatch to make it easier to access the attic.
- If you know a little about the DIY department and want to know how to assemble and install your own attic ladder.
Folding Metal Attic Ladder
Furnishing your attic with proper insulation, sheathing and easy access offers great cost-saving benefits. For most people, space is of great importance, so using it to the smallest detail seems like a no-brainer to us.
We've put together this guide to give you as much knowledge as possible about attic stairs and hatches.
Choosing the right stairs to the attic
The choice often depends on your preference and how careful you are when climbing. There are also many situations where the decision is more or less made for you due to clearance restrictions in the attic and the room in which the attic hatch is located.
However, most of these limitations have been overcome by the design of some pretty impressive attic staircases. Before you start exploring different designs, you need to arm yourself with a set of vital measurements.
Selecting the type of hatch
Often the attic staircase is equipped with a ceiling hatch. It is always insulated, but the thickness of the insulation may vary.
Which option should I choose? It depends on what kind of attic you have.
If the attic is cold, you can order a hatch with minimal insulation. This will not affect heat loss, since the ceiling is not insulated anyway.
There is a “warm” attic; you should choose an attic ladder with an insulated hatch. Such attic stairs are called thermally insulating. You will reduce heat loss because warm air will not pass through the hatch.
Attention : the thickness of the insulation may be different (for example, for FAKRO - 30-74 mm). The colder the climate, the thicker the insulation should be.
How to measure an attic staircase
The first thing we always recommend is to measure the internal dimensions of the attic opening. Make sure you take these measurements at the narrowest points of the open loft hatch as all kits specify a minimum opening and there is nothing more frustrating than making your choice only to find it doesn't fit.
Then the next step you need to do is to fill in the gaps. Below is a short set of instructions on how to obtain these vital measurements that will help you determine which stairs you can have installed with minimal modifications.
Attic hatch dimensions
Diagram showing how to measure an attic
- You will need to record the width and length of the attic opening.
- Don't worry too much if your existing attic opening is smaller than the minimum requirement required for a particular model. Increasing your hatch size is possible (by a professional) and probably costs a lot less than you think!
- Just take into account any obstructions, pipes or electrical wires that may determine the maximum size of any attic opening expansion.
Vertical clearance inside the attic
Diagram of vertical and horizontal gaps in the attic
- Next, decide which side of the attic hatch you want the ladder to be on (inside the attic).
- Then measure the vertical distance from that side of the hatch to the roof or any other obstruction above that side of the attic hatch and record the measurement.
- This obstruction could be the wood of the attic floor or the roof itself (which is closest to the top of the attic hatch).
- Make sure you measure from the top of the hatch (attic floor).
Horizontal gap inside the attic
- Now, on the same side of the hatch (the side with the attic ladder hinges), measure horizontally to the nearest obstruction by running a tape measure across the attic floor or attic siding, moving away from the hatch.
- Record this measurement.
Floor and ceiling height
Diagram showing floor to floor height
- You will now need to take measurements from the loft floor where the bottom of the loft ladder will land when in use and measure vertically to the loft hatch.
- Record the floor-to-ceiling height and floor-to-floor height of the attic.
- You should find that the difference between the two measurements is approximately 12 cm.
This is interesting: How to cut and install an insulated attic hatch yourself
Free space below the attic
Diagram showing clearances below attics
- Every attic ladder requires a minimum clearance where it meets the floor on which it will rest during use.
- This measurement should be taken from the hinge side horizontally across the floor to the nearest obstacle.
- Folding structures will also require minimal clearance for turning. This is the arch of the ladder that folds when you take it out or put it back in the attic.
- This should be measured from the looped end horizontally along the floor to the nearest obstruction.
These measurements are the basics needed to determine which attic stairs are right for your attic. Obviously, you may be one of the luckiest ones. The decision then depends on your preferences and budget.
You can also widen or move your attic hatch. In this case, you will need to be mindful of any electrical wires or piping. This may be close to where you intend to carry out the work.
How to determine the parameters of the future staircase?
So, we will give you some tips on choosing an attic ladder.
- Tip #1. When you choose the parameters for a future staircase, consider the mechanism of the hatch: when it is opened and closed, it can move slightly forward and backward.
- Tip #2. If the ceiling in the room is high enough, and exceeds 3.5 meters, it is better to install a marching or attached structure, or a spiral staircase, which will be safer in this case.
- Tip #3. When making a hatch, keep in mind that the larger the opening, the more heat will escape into the attic.
- Tip #4. Another point you should pay attention to is how the hatch will open. For example, in ready-made market versions, most often it opens slowly, thanks to special springs, and certainly does not fall on anyone’s head. Be sure to work on this point, especially since special parts are not difficult to purchase today.
- Tip #5. The steepness of a staircase is always determined only by its angle. The larger the protrusion of the step, the greater the number of these steps and the smaller their height. But this does not mean at all that it will be convenient for you to climb and descend such stairs. Therefore, we will call the most convenient step height 20 centimeters, which is most suitable for a standard human foot.
Here is a very useful video that will help you avoid many mistakes when installing such a staircase:
Categories of attic stairs
Folding attic ladders with hatch are divided into two main categories:
- Independent.
- Integrated.
It should be remembered that an independent folding staircase to the attic does not have a hatch. The structures are supplied without hatches, so they must be installed separately.
Integrated ladders have a hatch supplied by the manufacturer and attached to the ladder. These types of stairs can be installed faster because there is no need to assemble a separate hatch.
There is also another category of attic structures called wall or vertical stairs. Such options are more often required in commercial premises.
Folding ladder options
Folding convertible attic ladder
This type is becoming increasingly popular among people who want to make efficient use of attic space. They come complete with a fully integrated loft enclosure.
It is usually pre-mounted on a fully insulated and draft-proof white hatch. This makes it a good choice for those who want to save on heat loss and reduce painting overhead costs.
The folding action of these ladders also means that when folded they do not take up much space. Typically, when folded, the clamshell structure sits directly on top of the attic hatch. This saves valuable attic storage space. They also come in wood or steel.
These types of stairs may require a longer hatch than you currently have, so take a look at their specifications before making your choice.
The video below shows how a folding ladder works:
Sliding stairs
This is a popular type of loft ladder and is ideal for those looking for an easy way to reach their upper space. It's designed for occasional home use, so if you plan to use your loft every day or even a few times a week, you'll want something more durable.
These structures typically operate independently of the attic hatch and are typically operated using a pole supplied with the ladder.
Sliding mechanism for folding stairs to the attic
One of the big disadvantages of sliding types is how much space they take up in the attic. Cheaper models can also feel quite flimsy, which will make many people feel unsafe while climbing.
Telescopic ladders
This is a very advanced type of attic ladder due to its unique design and operating principle. These types of stairs are installed in the most confined spaces and require minimal space inside the attic for storage.
Pictured is a telescopic ladder
This type is characterized by absolutely smooth and easy control. The 90mm deep steps make climbing comfortable and, more importantly, safe.
Accordion staircase
Concertina loft stairs were designed for rooms with limited space around the hatch.
Hatch with folding ladder to the attic
This type of ladder in the stowed position is located directly above the hatch in the attic. As a result, they are a solution for an attic hatch that fits tightly against a wall or anything else that might be an obstruction.
Electric stairs
Loftomattic - electric attic structure
This is a fairly new category of attic stairs. They cost significantly more than most other models and require a power source.
Choosing material
Attic stairs can be wooden (usually made from pine) or metal. The appearance and strength of the stairs depend on the material.
Which attic ladder to choose? Focus on:
- potential load;
- frequency of use;
- appearance of the staircase.
- Load.
- Frequency of use.
- Appearance.
The wooden ladder can withstand loads of up to 160 kg. 2 adults of average weight can stand on it at the same time - and it will not break.
You can also carry heavy things and small furniture into the attic - the ladder will support all of this.
If you want to take a model with a reserve, choose a metal attic ladder. Its maximum load is 200 kg.
If you plan to lay out the ladder several times a day, choose a metal model. It is adapted for frequent use. It can be folded and unfolded at least several times a day. The fasteners will not “loose” or loosen.
If you use an attic ladder a couple of times a week or less, choose a wooden model.
It all depends on the interior. If you have a country house decorated with wood and other natural materials, a wooden staircase will be the most aesthetically pleasing. It can also be painted to match the color of walls, furniture, etc.
If the house is decorated in high-tech, modern, or minimalist style, choose a metal attic ladder. It looks more technologically advanced and modern.
General features of the stairs
In this section, we will tell you which features you should know about before making your choice.
This is interesting: Do-it-yourself staircase to the attic - step-by-step production of a simple version
Maximum load
The maximum weight or load for attic stairs usually starts from 100 kg and reaches approximately 175 kg.
When choosing it, you should take into account your own weight and the weight of the boxes that you will carry with you.
Non-slip steps
Proper steps are essential for safe climbing, and their depth may vary depending on the staircase. If you're already a little unsteady when climbing, then deeper steps may be worth considering.
Handrails
Most buyers of these products are well over 40 or older.
Therefore, fittings for a folding staircase to the attic are very important. Among them are classic handrails. Some options have multiple handrails and their length may vary. You can also purchase additional ones if you need them.
Springs
Ladders with springs are easier to lower or stow.
Hence, this is probably one of the most useful features available. Typically you'll have to pay a little more for this feature, but not that much. Highly recommended if you think you will have difficulty lowering the ladder or raising it above head height. Also, some springs are stronger than others.
Rubber feet
They are necessary if you have wood or laminate flooring where the legs of the stairs will rest. And even if you have carpet, this will help prevent excessive wear and tear.
Advantages and disadvantages of folding stairs
A folding attic ladder should be easy to hide and fold under the ceiling, and therefore it is customary to make it shorter, with a small number of sections. After all, every extra step in this regard means additional weight and volume.
Such stairs are good primarily because they allow you to significantly save space. At the same time, they do not spoil the ceiling of the living space at all. After all, the entrance to the attic is often located in one of the habitable rooms of the house. At the same time, such stairs are quite functional, durable and compact. And using them is as easy as shelling pears: just pick up a special rod with a hook at the end and hook onto the ring.
Next, with your left hand, you easily reach the bottom step of the outermost section, reach the floor and straighten all the other components of the ladder. In the same way, by doing everything in reverse order, you can easily fold the ladder back and put it into the ceiling. Moreover, many modern attic ladders also fold and unfold using an electric drive, which is generally incredibly convenient:
Another advantage is safety. Going up and down such a ladder is much safer than using an extension ladder: it will not break under your feet and your legs will not unexpectedly “leave away.”
And finally, lightness. The lightest folding attic ladders are made of stainless steel and aluminum, so there are no serious loads on the attic floor. As you understand, due to the design features, such a staircase can only be made of metal.
How much does a staircase cost?
Folding attic ladders can be purchased at most large stores. We have collected several items for you to familiarize yourself with prices.
| Folding ladder to the attic Leroy Merlin | Price, rub/piece |
| Model OLN 120x60x280 cm | 3535 |
| Model OLS-B 120x60x280 cm | 6096 |
| Combined model 60x120x280 cm | 9117 |
| Combined model 70x80x265 cm | 10736 |
You can also purchase a simple 2-section sliding staircase to the attic on online sites:
- Amazon and B&Q - from $160.
- Aliexpress - from 50 dollars.
If you are choosing the cheapest staircase, please read the reviews and specifications carefully. Cheap ladders can be very flimsy and are not suitable for regular use. So by paying a little more money up front, you can save a lot in the future.
Most manufacturers provide a 3-year warranty. You can see the design features of one of them in the video in this article.
Accessories for stairs
During operation, additional requests from owners inevitably arise. These are either parts to replace broken or damaged items. Or additional options that buyers initially did not see the need for.
Tips
Plastic feet for stairs and protective floor coverings.
Typically only available for 3 section design.
Box expansion
This internal extension provides a neat finish that covers the full depth of the loft opening when fitted with a 125mm raised floor.
Made from pine wood.
Additional step
This is a useful feature when the loft floor needs to be raised 125mm or higher.
Additional handrail
Do you feel more confident using handrails when using loft stairs? These handrails are available for use with most designs and are even available as a second handrail if the staircase you choose already comes with one.
Top hatch
This is done as a safety measure and eliminates the risk of falling through the hole.
This also minimizes the buildup of attic dust on stairs and hatches. Only available for three-section folding stairs and 125mm raised floors.
Balustrades
Does walking through an attic with a huge hole in the floor bother you?
These balustrades help keep you safe and prevent accidental falls. Available in wood or metal. The metal version fits most loft openings with adjustable widths from 500 to 750mm.
Requirements for attics and attics
The space under the roof of a residential building can be used for various purposes. Even if the attic is not residential, it serves as a technical room. But more often, cottage owners still use the space under the roof to their advantage, placing living rooms or recreation space there.
Regardless of the purpose for which the attic or attic is used, this space must meet certain safety requirements:
- It is necessary to have free passage into the space under the roof to extinguish the fire. Most often, a hatch is installed for this purpose. The materials from which the door is made must comply with fire safety standards and have a fire resistance of at least EI30.
- Roof construction and attic finishing materials must be treated with fire retardant compounds.
- Large attic spaces are divided into compartments that can block the spread of flame.
- It is prohibited to arrange storage facilities under the roof.
If an attic is built, it must have escape routes separate from the living quarters. Despite the seriousness of the requirements, it is not difficult to implement them in private construction. Usually, to do this, it is enough to install a hatch with a ladder in the attic.
Junk in the attic is an additional fire risk factor.
Old and new
If you look closely at houses built in the last century, you will notice that they are all equipped with external attic doors. People have always understood that attic access is necessary to make the home safer.
Modern construction technologies and materials make it possible to create a comfortable and beautiful entrance to the attic from the house. At the same time, the installation of this structure should be approached with the utmost seriousness and pedantry. Despite its apparent insignificance, the reliability of this door will quite possibly one day save a building or a life.
On a note! Negligence in installing an attic door will, at a minimum, lead to drafts.
If you add to the incorrect design the absence of a vapor barrier layer in the roof structure, you will end up with high humidity under the roof and, as a result, the proliferation of mold and mildew on the floor materials.
Violation of technology when constructing a roof leads to negative consequences, such as condensation on the ceiling
Manhole size
There are no regulatory restrictions on the size of the hatch. Here you should be guided by economy, comfort and common sense. First of all, the door to the attic must provide free passage into the space under the roof. Some optimal criteria have been empirically identified:
- the width of the door depends on the size of the flight of stairs and usually exceeds the dimensions of the steps by 10-15 cm;
- if the staircase is mounted with railings, then the opening must exceed the width of the flight by at least 20 cm
- the length of the doorway is usually 1.2 m, this size allows you to move freely along the stairs;
- the height of the ceilings at the location where the hatch is installed must be at least 2 m, and it is important to take into account the disassembled size of the staircase;
- the most convenient opening will be internal: the doors open towards themselves in the direction of the living space.
Important! A mechanism for fixing the valves in the open and closed positions should be provided.
The optimal opening length is at least 120 cm
Types of hatches
The door to the attic can be implemented in various ways. The choice of opening mechanism and type of hatch depends on the type of staircase, as well as on the frequency of the required passage into the attic. The most common implementation options:
- An inspection hatch is installed in a situation where the attic is not used as a living space. Optimal for roofs with acute slope angles. Usually used in conjunction with an extension ladder.
Inspection hatches are small in size
- The attic entrance is a very beautiful solution and, as a rule, is combined with a door to the roof. This method is not recommended for self-installation, since it requires certain construction skills. In addition, it is necessary to correctly calculate the possible loads on such a door.
A roof hatch or window is mounted into the roof slope and is therefore quite complex to implement
- A vertical hatch is built in buildings with different levels of premises. In essence, this is a low door from the living room to the space under the roof. A simple method, but used extremely rarely, since it is created in buildings with a specific layout.
Vertical access to the roof in the private sector is quite rare
- A horizontal entrance to the attic is the most common method for private construction. It is quite possible to construct the device on your own.
The horizontal method of installing an attic hatch is the most popular form
Let's look at the design of horizontal hatches in more detail.
Prices for roof windows
Dormer window
Safe use of stairs
All attic stairs have a maximum load rating listed on them, and you should pay close attention to them because they are listed for a reason.
- Take a look at the simplest design of attic stairs and you will see that they have a maximum load of 100 kg.
- Imagine your weight carrying a heavy box of books. This will most likely bring you closer to that limit.
- Most attic stairs are only designed to allow a person to climb up.
- It would be wise to ask for a favor and have a friend help you by handing over items once you are in the attic.
- Never use a structure that shows signs of damage or malfunction.
Service
Maintenance is important to extend the life of your loft ladder and ensure it functions properly and easily.
- Silicone Grease. A quick service of the main components and locks every few months or use will ensure that these locks work and operation remains smooth.
Do not allow this mixture to come into contact with steps or the surface of the hatch. They may become slippery.
- Hard brush. Also, over time, dust can accumulate on the stairs, which will ultimately hinder its normal use. Using a brush will get rid of dust and the structure will last longer.
What fasteners and materials are needed?
As for the main material, a wooden staircase will be the most affordable, but here it is important to pay special attention to the strength of the fasteners. To make such a ladder, you will need two long and two short bars, as well as a piece of plywood 10 millimeters thick.
Let's take a closer look at this point. All designs that help open a staircase with a hatch at the bottom differ only in the presence of additional mechanisms and shock absorption. The shock absorption, in turn, makes it easier to close and open the stairs. And you can buy all the necessary hinge elements at any store. But simple metal strips drilled in several places are quite suitable for constructing such a staircase, and the most expensive thing for arranging a staircase is an aluminum sliding system.
Simple and practical fastening:
More complex system:
But what are the requirements for fastening the entire staircase? The first is the ability to withstand the weight of the entire structure, as well as the weight of the person who will climb and descend along it. And not only the static loads of a person standing on it with his certain weight, but also dynamic ones, which are much greater than static ones. For example, a person stumbled and suddenly stood on a lower step, or staggered and leaned on the stairs with all his weight, but abruptly and suddenly.
And finally, we note the ability to easily control the structure. As you understand, such a ladder weighs a fair amount and it is important that you then make sure it is easy to open. And when closing, you will have to lift all the weight at once, so provide special springs that will make the whole process easier for you over time - you will be grateful for this trick.
