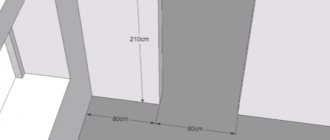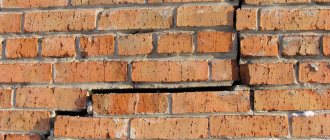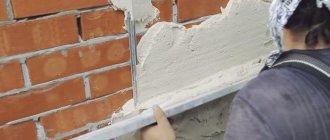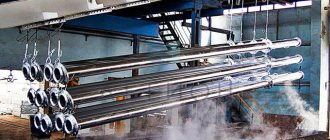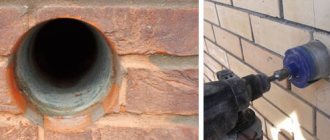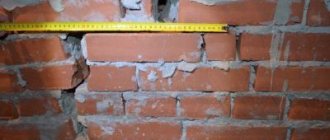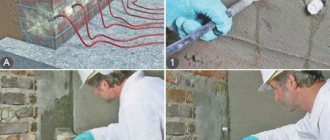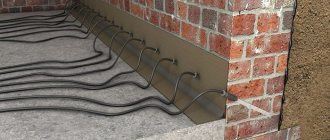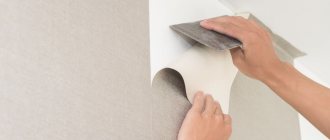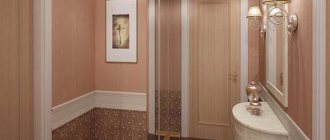In some cases, cracks of various sizes begin to appear on the surface of brick walls, from very small and unnoticeable to serious “damage”. To avoid further destruction of the masonry, care must be taken to strengthen the brick walls. The sooner this procedure is carried out, the longer the building will stand in the end. It is worth noting that such work is by no means isolated, but is complex and large-scale. But first it is worth clarifying what provoking factors cause the destruction of a building.
Signs that should alert you
Brick is very popular not only among professional builders, but also among home craftsmen. At all times, this material was considered strong and reliable, and the structures were durable. However, under the influence of various factors, including banal human incompetence, even he is unable to withstand the loads placed on him.
If signs of destruction are detected, the brickwork should be strengthened as soon as possible in order to avoid serious consequences. The following signs are considered reasons to undertake repairs:
- presence of cracks on the wall;
- separation of masonry rows;
- loss of cement mortar from cracks;
- deviation of the wall surface from a given vertical, which is visually very clearly visible;
- the destruction affected individual masonry elements.
As a rule, such signs are not only associated with the wall, but their presence indicates problems with the entire building as a whole. For example, the displacement of brickwork clearly indicates that the structure of the foundation is damaged due to exceeding the permissible load on the load-bearing parts of the structure.
In this regard, before repairing a wall, it is advisable to obtain advice from specialists in the field of construction. As a last resort, contact the local housing office employees.
Causes of cracks
Due to the movement of soil layers, the entire building tilts in one direction or the other, but in general the building is held tightly and monolithically, thanks to a massive and strong base. And this is precisely what is frightening: if cracks appear on the wall, it means that the foundation is not fulfilling its function.
Meanwhile, there are a number of reasons due to which cracks can form without destroying the base.
And if the foundation is not rigid enough or the supporting soils do not evenly accept the load, the tape will bend more than the walls can withstand.
We can safely say that cracks appear due to imperfections in the building design, design errors or shortcomings during construction.
The root cause is the fact that the soil layer under the foundation is heterogeneous. In high-density areas, the pressure is greater, causing the building to rest on just a few points and deform under its own weight.
The main feature is that the density of plots can change significantly over time or depending on weather conditions.
Due to freezing, soil heaves occurs, when wet, it becomes too soft, and less often geological, seismic and geomorphological factors come into play.
Simply repairing or hiding a crack is not enough; you should find out the cause of its formation and only then begin restoration.
How to determine the cause of a crack
When cracks are first detected, it is necessary to begin close monitoring of their development, simultaneously recording temperature changes and the presence of precipitation during this period. To have the most complete understanding of cracking patterns, it is helpful to keep a detailed log throughout the year.
To visualize changes in the width of cracks, small lumps of alabaster, soaked to the consistency of plasticine, are attached to them. Beacons are installed along the entire length of the crack every meter. By checking the marks periodically, for example after a month, two, and so on, we can draw a conclusion about the nature of the damage:
To obtain more accurate information, observations are continued over a long period, and damaged tags are replaced with new ones, recording the previous result.
Any hard but brittle material that can detect the slightest deformation of the base can be used as marks.
The shape of the cracks can say a lot about the nature of the movement. If the fracture site is smooth, the edge is sharp and has no chips, then the crack has expanded and simply torn the lighthouse. If the edges of the crack on the lighthouse have chipped edges, or it has fallen off completely, most likely, the crack, on the contrary, has decreased, and the lighthouse has collapsed from compression.
By projecting these changes onto the geometric model of the house and foundation, you can determine with high accuracy how settlement occurs over time, whether it depends on the wetness of the ground during rain, where there are places of high and low density.
And yet, the most complete information can only be provided by a comprehensive analysis performed by specialists based on an examination, which includes:
Ultimately, with your own observations or with outside help, it will be possible to draw up an action plan to strengthen the foundation and walls of the building and eliminate cracks.
We eliminate the cause, get rid of the crack
The most dangerous case is when the crack continues to expand. This indicates that the walls of the building or the foundation will be irreparably damaged. The problem can be radically solved only by completely rebuilding the damaged section of the building. However, if you notice the problem in time, a much less radical method will help - covering the house.
Everything is done quite simply:
In this case, the cracks literally melt before our eyes, all that remains is to replace the protective plaster of the walls and base, reinforcing it with steel mesh.
It is possible that the markers on the crack will remain intact for a long time or the gap will constantly expand and contract, but overall not increase. This is a clear sign that the foundation is working normally, and that there were initially excess stresses in the wall material, which resulted in a crack.
who has a dacha in Plyos
To strengthen the wall in a problem area use:
It is important to close the crack and restore the strength of the structure. If the cause was improper ligation of brick rows, then it is quite possible that the only effective remedy will be a complete or partial re-lining of the wall in the emergency area.
To seal any cracks, it is necessary to clean it along its entire length and depth from dirt, dust, remove the layer of mortar and base material, expanding it to 15 mm or more. The resulting gap is filled with mortar, having previously been reinforced using one of the methods listed above.
Heaving as a result of soil wetting
To prevent the soil under the foundation from becoming oversaturated with moisture, a blind area is installed around the house and the drainage pipes are pulled as far away as possible. However, over time, the screed may collapse, and rainwater will seep directly under the foundation, washing it away.
Typically, a sign of such a phenomenon is the gradual expansion of cracks, which occurs mainly during heavy rainfall or some time after it. It is typical for such phenomena that cracks seem to “split off” the corners of the house, passing through the nearest window openings.
Frost heaving can destroy the foundation of a house
The foundation continues to remain intact, but the overall tilt of the building may increase from year to year. In addition, no one knows how much the next shrinkage will occur and how this will affect the integrity of the concrete base. Heaving due to high humidity can also occur due to rising water.
A drainage system assembled around the perimeter of the building to drain groundwater and overhead water away from the foundation will help to qualitatively solve the problem.
It is necessary to expose the foundation to the base, lay the drainage pipe on the prepared sand and gravel cushion around the perimeter of the foundation and drain it to the side.
To discharge water, you will need to prepare a drainage well or run a pipe to the nearest body of water.
Drainage for removing groundwater from atmospheric precipitation and melt water from the base of the foundation
A wide blind area will not allow precipitation to flow under the foundation
An obligatory step to eliminate the problem is the restoration of the cement blind area and its expansion. Typically, for a shallow strip foundation, a blind area of about 40–60 cm wide is sufficient, and for buried foundations - up to one and a half meters. It would also be a good idea to install low tides and dump rainwater 4–5 meters from the house.
What to do if the problem is in the foundation
If no measures are successful, you will have to look for the problem in the foundation. A prerequisite for this may be not only the visible formation of a crack in the exposed area, but also the general structural unsuitability of the base, causing insufficient rigidity.
Local foundation faults should be repaired immediately. First, a dig is made to a depth of 60–100 cm under the bottom edge of the tape and up to 2 meters wide. A pedestal reinforced with reinforcement is poured under the fracture site, after which the pit dries, the pit is expanded another meter in each direction and topped up again.
Strengthening the foundation with piles
Do not forget that the reason may be an initial miscalculation in the design of the house or failure to comply with the requirements during construction:
Strengthening the foundation by additionally pouring reinforced concrete around the perimeter of the building
If cracks appear in the foundation and walls of the house, then you should immediately take measures to strengthen the foundation, for example, screw piles, side or bottom grout. It is possible to determine which method of reinforcement is required only by relying on data from construction expertise and the preparation of the appropriate project, which is best left to professional designers.
Why it occurs: main reasons
If a brick wall is cracked, then you need to find out what the sources of the violation are.
Brickwork often cracks on the front side, which may be due to incorrectly selected mortar or decorative tiles, or poor technology when cladding the façade of a building.
Cracked brick walls on the outside are often explained by variable climatic conditions, in which severe frosts are replaced by hot days, as a result of which the foundation cannot withstand.
If horizontal or vertical cracks in the brickwork are not repaired and eliminated promptly and correctly, the entire structure may collapse.
Destructive factors
We have become familiar with the main symptoms, but what could be the cause of such a terrible phenomenon? The main reason that encourages strengthening a brick wall with metal overlays (or other methods) lies in the use of obviously low-quality materials during construction, including cement mortar. In addition, the following reasons may be provoking factors:
- mistakes at the house design stage;
- incorrect calculation of the foundation;
- construction of neighboring facilities;
- savings on building materials, especially binders;
- poor quality brickwork;
- Force Majeure.
As for strengthening the brickwork of walls, this operation can be performed using different technologies.
Some of them may seem innovative. At the same time, quite traditional methods can be used.
Consumables and necessary tools
In order to perform high-quality strengthening during the masonry process, it is necessary to prepare consumables and tools. The builder will need:
- Bricks of the required size, dry mixture for preparing sand-cement mortar, container, shovel, concrete mixer or construction mixer.
- Reinforced rods of a certain diameter, mounting mesh, wire, anchoring devices made of high-quality metal, fasteners (nails, self-tapping screws, screws, bolts, etc.).
- An ordinary hammer and a rubber one (mallet), construction cord, metal corners, pegs, channels.
- Spatulas, trowels, screwdriver, drill, grinder.
- Work clothes and shoes.
If you plan to use a reinforced lattice, then you can buy it ready-made, or, if desired, knit it yourself with a special hook, marking the length of the rods in advance and cutting the rods in order to form a mesh with them in the form of links.
When collaborating with construction companies under a contract, they themselves provide consumables, according to the estimate attached to the project, and the builders are provided with tools.
Methods for strengthening brickwork
This event is carried out to increase the strength of the structure. And if you take a responsible approach to the technology of strengthening brick walls, you can restore a surface whose strength loss is up to 50%. And to ensure that destruction does not occur at all, it is necessary to comply with all norms and rules even at the stage of construction of the facility.
At the same time, increased attention is paid to the supporting elements of structures, because if they lose their load-bearing capacity, the house will inevitably begin to collapse. However, if signs of destruction are already visible, then appropriate measures should be taken immediately.
If the problem concerns the wall itself, then there are different ways to strengthen it. Among them, the most common technique is the injection procedure using special clips and composite materials. Let's consider how, in fact, external walls can be strengthened, in more detail. But first, let's touch on the issue of foundation repair.
How to attach a plaster mesh to a wall
It is clear that thin woven metal mesh is not suitable in this case. Inexpensive and widespread meshes made of fiberglass and polypropylene are used for plasters that are not extreme. The thickness of the applied layer is mm plus the surface material, which is combined with plaster solutions - and you can perform work without fasteners. Preparing the surface for plaster is very important.
It doesn’t matter whether the layer is reinforced or not - cleaning, dust removal, removal of all old peeling finishes, as well as treatment with penetrating primers or primers is a prerequisite.
A properly prepared surface with good adhesion, a smooth wall that does not require a thick layer for leveling - if all these conditions are met, then a thin, strong and elastic mesh should simply be correctly placed in the body of the plaster layer.
First, a layer of about 5 mm of mortar is applied to the wall, then the mesh is pressed into it with a wide spatula. The fine-mesh mesh holds up well in the solution. Then this first layer should dry and set. And the last, finishing layer, made with the same plaster composition, completely levels the surface. There are a lot of plaster meshes, and new ones are appearing, from a variety of materials. Gone are the days when there was only one way to strengthen plaster on the wall and ceiling - wooden shingles.
It also happened that they hammered nails and pulled wire over them. But modern expanded metal and woven steel mesh, with or without galvanization, is undoubtedly much stronger and more technologically advanced. They are used not only for plaster, but also for brick and block masonry for the same purpose - reinforcement. The strength of the mesh provides reinforcement to the masonry - the mesh has high tensile strength.
Technological, light in weight, and easy to cut, but at the same time very durable. Suitable for plaster layers with a small thickness - up to 20 mm. Universal, suitable for both walls and ceilings, for reinforcing thin layers of mortars of any composition.
They are used for mechanized finishing of large areas - warehouses, hangars, facades of public and industrial buildings, etc. In terms of strength, it has better characteristics than plastic meshes and can withstand significant breaking forces. Another advantage that many types of plastics do not have is that glass fiber is completely chemically inert, and the temperature range of its use is practically unlimited.
For interior plastering, painting and plastering fiberglass mesh is used. Fiberglass mesh for exterior finishing and facades. In addition to the base itself, they are also used for the part covered with soil. And also for plastering underground structures and elements.
Very strong and dense meshes, for extreme working conditions and heavy loads, are classified as anti-vandal building materials. The price is much higher than for thin meshes. The mesh markings indicate the density and tensile strength, as well as the purpose of the mesh.
A feature of fiberglass is its poor resistance to alkaline environments. The main construction finishing mortars are alkaline - they are classified as weak and medium alkali. Therefore, all fiberglass meshes undergo special treatment - impregnation with polyacrylic dispersions.
Strengthening the foundation
If a crack in the brick wall of a house is observed throughout its entire height, then this is a clear sign of a rupture in the foundation. In this case, there is a need to strengthen it, which is advisable to do as soon as possible. This work is performed according to the following algorithm:
- First, you need to dig a trench opposite the damaged area. In this case, its width should be identical to the dimensions of the foundation, but its depth should be slightly greater.
- The damaged area of the base is twitching under the jointing.
- Next, this zone is drilled, many times, after which anchors are installed in increments of 0.6 - 1 meter.
- These fasteners are connected using reinforcement by weaving and welding.
- Now all that remains is to make the formwork and pour the reinforcing base. Thanks to protruding anchors and reinforcing bars, a connection is created with the old foundation.
After the foundation is strengthened, it's time to start testing the work done. To do this, stick paper tapes to the wall (you can use it on the corner of the house).
And if after some time they are still in place and have not moved, then you can start stabilizing the masonry.
A brick wall is falling: what to do and how to fix the problem
A cracked wall should not be treated carelessly. A crack in the wall of a house is a consequence of a violation of the technology for constructing the foundation or walls. After reading our short educational program, you will learn how to correctly determine the cause of cracks based on indirect signs. And, as a result, you can quickly eliminate the mistake, avoiding further complications.
Reinforcing the opening
In addition to strengthening the brickwork, doorways cannot be ignored, because sometimes they can also be damaged. This may be caused by various needs:
- Deformation can occur under the influence of various factors that we have already touched upon. In any case, living in such a house is unsafe without strengthening the doorway.
- Redevelopment. Sometimes it is necessary to install additional window or door openings. In this case, you simply cannot do without strengthening them.
Thanks to the work to strengthen the doorway, not only does the appearance of the structure improve, but this will allow the structure to be used safely in the future. Such a measure requires a responsible approach and certainly will not tolerate negligence.
Reinforcing an opening in a brick wall can be done using a U-shaped metal profile (channel), corners, or both at once. In this case, the choice of one method or another will depend on the scale of the event and the wall that will be strengthened. If we are talking about a load-bearing surface, then it should be given special attention. Otherwise, collapse is inevitable.
Brief conclusion
Strengthening the brick structure is carried out in order to prevent deformation of the walls, as well as to eliminate existing defects. It is important to start work on time to increase rigidity, so that subsequently part of the building does not sag or fall. The appearance of cracks is the first sign of loss of strength. The same defect can be eliminated in several ways. The method of strengthening depends on the technical characteristics of the masonry and the extent of its destruction. Reinforced concrete cages significantly increase the load-bearing capacity. Reinforcement of the opening can be done with steel strands. The extension is easily strengthened using reinforcement.
Source
Installation of a horizontal jumper
First you need to make grooves for the channels, which originate from the seam between the masonry. In this case, the length of the metal profile is selected based on the height of the opening, divided by 2, and add 15 cm. During installation, it is worth using concrete mortar to make the reinforcing structure solid. The support area of each channel must be at least 250 mm. As for the depth of the niches, it will be equal to the thickness of the metal profile.
After the grooves are made, you should start strengthening the walls of the brick house with strands. To do this, insert a long drill into the outer holes of the metal profile (on both sides) and use a drill to make through holes in the corners of the opening. After this, another channel is applied to the reverse side so that the holes in it and the wall coincide. Now all that remains is to connect both reinforcing elements with anchor bolts along the pre-drilled holes.
In addition, it is worth connecting both metal profiles with transverse plates by welding. Now the entire load of the floors and walls will be partially taken up by the completed crossbar.
Reinforced concrete belt
Now let's touch on the question of how to strengthen masonry using a steel strip. This is a relatively low-cost option for restoring the load-bearing properties of building elements. It doesn't take much time to work, but there is one drawback. It consists in increasing the load on the base.
In this case, it is necessary to take into account the following parameters:
- The thickness of the clip should be from 40 to 120 mm.
- For transverse reinforcement, A240/AI rods are used with a pitch of 150 mm (no more).
- For longitudinal reinforcement – class A240-A400/AI, AII, AIII.
- The concrete mixture must be at least class 10.
To create a reinforced concrete “shirt”, it is necessary to place a reinforcing mesh around the entire perimeter, securing it to the masonry with clamps. The effectiveness of such repairs of brick walls, in turn, will be determined by various factors:
- condition of the masonry;
- strength of concrete;
- load intensity;
- percentage of reinforcement.
The resulting structure will take part of the load on itself, while freeing the masonry itself (not completely, of course). If the planned layer of the casing is no more than 40 mm, then the filling is carried out with pneumatic concrete, followed by hardening.
Otherwise (up to 120 mm), inventory formwork is placed around the perimeter, and along the entire height of the surface to be strengthened. At the same time, holes for injection tubes should be left in it. Now all that remains is to turn on the supply of concrete mixture.
Features of reinforcement
The strength of the damaged area can be restored not only with the help of steel strips, but also with the help of a reinforcing mesh or frame. This method of strengthening allows you to avoid the appearance of minor defects. Let's look at how you can use reinforcement mesh. The procedure includes the following steps:
- Holes are made for anchor fasteners or through studs.
- The reinforcement frame is fastened using the selected fastener and welding.
- The damaged area is cemented with a solution of grade M100 (or more), after which the fill should be allowed to dry.
- The area is plastered with a cement-sand mixture to improve physical and mechanical properties. In this case, the layer thickness should not exceed 20-40 mm.
- To strengthen the corners, it is worth fixing auxiliary rods with a diameter of 6 mm along the height of the corners in increments of 250-300 mm.
As for the installation of the mesh, it can be one-sided or two-sided. In the first case, anchors with a diameter of 6 to 8 mm are used as clamps, which are attached every 500-800 mm. Otherwise, thicker fasteners (10-12 mm) will be required; the installation step, accordingly, will also be large - from 1000 to 1200 mm.
Support structures
In the event that the brickwork of a house begins to collapse (while losing its verticality), the way out of this situation will be to strengthen the brick walls by erecting a supporting structure. One supporting wall or several are built perpendicular to the masonry, depending on the specific situation.
The supporting structure can have different shapes (triangle or trapezoid). As for the base of the additional reinforcing structure, it must correspond to the parameters of the main foundation. In this case, the bases themselves should be tied together with anchors.
Composite reinforcement
This can be considered an innovative way to strengthen brickwork. Canvases, tapes, meshes, which are made using high-strength materials based on fiberglass or carbon, are attached to the collapsing surface. Epoxy or cement adhesive compounds are used as glue.
The main feature of composite sheets is that they are many times lighter and stronger than steel! However, on the territory of the Russian Federation the use of such material is not as widespread as in Western countries. There, such technology has long been held in high esteem.
The essence and role of composites in strengthening brick walls
The damaged area is not simply glued with a composite material – it is ringed. Thus, it becomes necessary to make holes for the carbon fiber. After this, the ends of the material are connected on the inside of the wall. Yes, this technique is not so easy to implement. In addition, it is simply impossible to do without the involvement of a special powerful construction wall chaser. This can be considered the main disadvantage of this method of strengthening brickwork.
Another disadvantage of using carbon or fiberglass is the high cost of the material. In addition, the labor intensity of the method is quite high. However, there is one significant argument in favor of putting it into practice for the purpose of long-term restoration of a crumbling brick wall. When using carbon fiber, the maximum permissible compressive load increases by 2-2.5 times the norms provided for by SNiP.
In addition to this, it is worth noting another equally important point, which for some reason is not taken seriously by many residents, and yet no one is immune from this. We are talking about earthquake resistance. In this parameter, composite materials are in no way inferior to other methods of strengthening walls and are more likely to even give them a head start.
The wall is shaking. The garage wall made of foam blocks is wobbly, cracks and cracks have appeared (Question)
Z
Hello! I had a serious problem when building a garage using foam concrete blocks. Perhaps you can help me. Let me start with the fact that the installation was carried out using a cement-sand mortar without additional impurities.
After construction was completed, when the roof, gates, etc. had already been installed, it turned out that when the solution dried, it did not “adhere” to the blocks. As a result, cracks formed.
If you look from inside the garage to the street, vertical cracks about 1 mm thick are visible in the walls between the block and the mortar. Because of this, the wall is wobbly.
I would like to ask you, as specialists, why this happened and how to now fasten the blocks together.
PS We laid masonry mesh every other row.
Answer
Properly laid blocks will not wobble even if there is no mortar at all, if the blocks have precise geometry. In the old days, stones were laid without mortar, hemmed so that the blade did not pass through, and nothing, medieval castles still stand (by the way, these types of masonry are still used to this day, but they have not become widespread due to the high cost of making “ideal” ones) blocks).
A common misconception is that the mortar “sticks” the masonry elements together. This is wrong.
The solution ALIGNS the places where masonry stones rest on each other to distribute the load over the entire plane of contact of the blocks. Essentially, the solution performs a precise adjustment of the stones to each other.
The fact is that the task of masonry walls (and they are designed for this) is to perceive vertical load. But only.
Indeed, after the mortar has set, a wall made of small blocks acquires the properties of a single structure, but this is a consequence of the cement hardening processes. binders, that is, a nice bonus, but the initial task of the masonry is to support the load of its own weight and the weight of the structures resting on the masonry.
The destruction of a structure made of individual blocks occurs precisely because of the loss of stability of the walls, and of course, the fact that the wall is shaking is very bad.
As for the appearance of cracks in vertical joints, this is a normal phenomenon, moreover, inevitable, since after setting the solution shrinks. To prevent cracks from appearing, jointing is carried out simultaneously with the laying (in the simplest case, grouting).
By the way, wall laying is often done without special filling of vertical joints (the so-called “empty space”), for example, this is usually done on internal walls, partitions that are subsequently planned to be plastered.
That is, this does not affect the overall strength and stability of the masonry.
A masonry grid across a row is usually redundant in terms of the structural strength of the wall for garage walls, with the exception of the front wall into which the gate is built.
Usually free-standing structures (without lateral dressing), for example columns, are reinforced. Partitions that have a relatively small thickness, corners, especially critical elements (where structures rest on them, for example).
Reinforcement is performed to strengthen the wall against loss of stability, crushing and shearing loads.
But let's get back to your problems. It's a pity that you didn't send any photos; it's hard to say anything from the description. But if the wall sways, then the problems are usually:
- the foundation was made incorrectly, i.e.
the foundation is unstable or missing, - the ligation of masonry stones (blocks) is done incorrectly or is missing altogether, that is, the wall does not have a solid structure (in this case, as a rule, individual elements will wobble); - the wall does not have connections with others at the junction points (a free-standing structure); such a wall, of course, will yield under a sufficiently large lateral load, since it is not fixed;
wall with faces of saints 9 letters
- poor-quality horizontal seams, that is, the presence of foreign inclusions in the masonry mortar, incomplete filling of the bed with mortar, etc. (in such cases, usually one or two adjacent blocks can sway, where there is a defect; it is unlikely that the ENTIRE wall will be out of order poorly built).
If possible, send photographs, if possible of high quality, of a general view, places of junction with adjacent walls, close-ups of problem areas of the masonry.
And yet, some mobility of the masonry is sometimes acceptable (a certain elastic plasticity is inherent even in brittle stone materials), but just that some. If the structure can be deformed even by small impacts, and if cracks also appear, then most likely something is wrong.
The formation of cracks in a brick house is a significant problem. Any owner would like her decision to involve a minimum of resources and time. In order not to completely redo a wall or building, it is important to take into account the terrain features, the quality of the material and the correctness of the masonry during construction. If the problem does arise, then there are a number of ways to eliminate this problem.
Causes of deformation
Before starting work, you should figure out why the wall moved away. This happens for reasons:
The terrain on which a brick house stands is of great importance. If the soil is soft and the foundation is not poured too deeply, then the brick structure will not last long. This also applies to improper brick laying. The wall moved away if, during construction, the brickwork was not fixed to the house using a metal mesh, or the horizontal position was not maintained.
Materials and tools
To work on correcting deformation in a brick house, you will need the following tools:
For repair work you will need a hammer drill.
Depending on the chosen method of solving the problem, it is possible to use the following materials:
What to do and how to fix the problem?
First, find out the reason why the wall of the house is moving away. Often the problem lies in problems with the foundation. So that the work done does not turn out to be useless, and cracks do not appear one after another, the cause of the phenomenon must be eliminated.
A hole is dug near the damaged part to the beginning of the base. The crack in the foundation is cleaned out and expanded, strengthened with reinforcement and connected by welding. The reinforcing base is poured with concrete, after which hardening the damage to the wall is eliminated.
A number of options are offered for strengthening a brick wall that is subject to deformation. For a minor crack formed around the perimeter of the structure, use cement mortar.
They are used to seal the resulting gap, provided that it does not increase in size. In this case, partial replacement of the masonry is possible.
If the damage is significant, then the structure needs to be replaced or strengthened with a stiffening belt.
Strengthening a falling brick wall with cement mortar
You can determine the dynamics of crack growth using paper beacons.
To understand whether the crack is growing or not, paper beacons are attached and observed. As soon as tears have stopped forming on them, they begin to work. Its stages:
Carrying out interior work
If there is a through gap, reinforcement of brick walls must also be carried out from the inside of the room. You should start cleaning the crack, after which it needs to be widened and moistened. Next, the entire volume of the defect must be filled with cement mixture.
If there is a need for this (if there is a risk of a crack spreading), you should strengthen the wall from the inside with an overlay (metal tape), or even more than one. They are attached to the wall with anchors or dowels.
After the main front of the restoration work is completed, it is worth plastering the surface.

