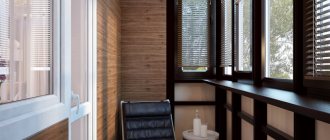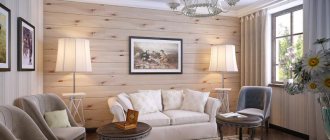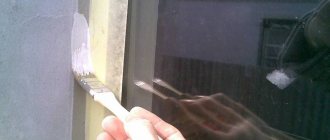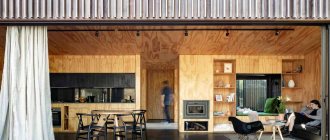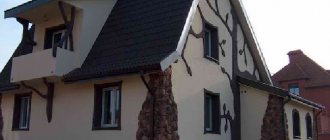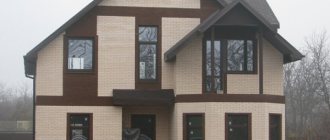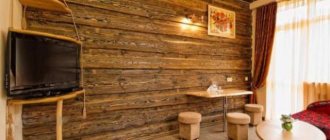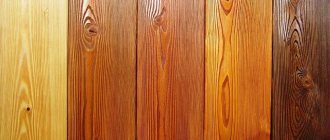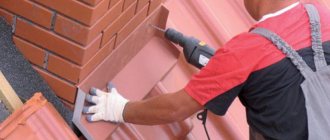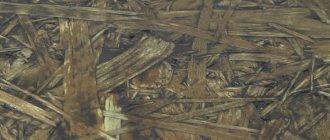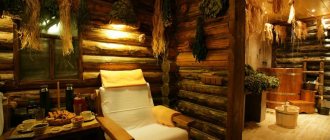The choice of finishing materials for a cold balcony depends on the presence of glazing. On open and closed balconies, only the temperature conditions remain similar. Of course, in a sheathed and glazed balcony the air temperature will be 3-5°C higher than in an open one, but in severe frosts this does not matter much. But the impact of precipitation and humidity conditions matter a lot.
Finishing an uninsulated loggia
An uninsulated loggia will be cold and damp.
Therefore, finishing materials must be able to withstand adverse factors well. The walls on an uninsulated loggia are finished with: plaster, plastic panels, wooden lining. Rough floor finishing: screed, wooden floors.
Plaster
Plaster is a universal rough finish. Cement-based plaster is used on the loggia. Gypsum-based plaster is not used due to high humidity. Finishing can include: textured plaster, painting.
Plastered walls are convenient for insulation. Walls lined with plaster are easy to insulate. Therefore, plaster is the most versatile method of rough finishing a loggia.
If the walls are plastered, then it is advisable to level the floor with a screed. The screed can be regular or insulated. With further insulation, the screed has advantages. You can lay tiles on the screed and install a cable heated floor. The screed is easy to insulate. It is easy to make insulated wooden floors using screed.
Finishing with plastic panels or lining
Plastic panels and lining are a frame method for finishing walls. The frame is very convenient for insulation. With proper fastening of the panels, such a wall can be easily disassembled and insulated.
When finishing a loggia with plastic or clapboard, it is important to correctly assemble the frame and secure the panels. On the loggia, the frame is assembled from wooden blocks
The thickness of the bars must be at least 40 mm if the loggia will be insulated with expanded polystyrene in the future. If foam plastic, then 50 mm
On the loggia, the frame is assembled from wooden blocks. The thickness of the bars must be at least 40 mm if the loggia will be insulated with expanded polystyrene in the future. If foam plastic, then 50 mm.
Panels and lining should be secured with special clamps. Then the cladding can be easily disassembled without damaging it.
You can arrange a screed on the floor. If lining is used for finishing, then a wooden floor is suitable. Both options lend themselves well to insulation. The investment of effort and resources for insulation is minimal.
Drywall - a universal choice
Plasterboard cladding is the easiest and most economical method, which involves further painting or wallpapering. To decorate the walls on the balcony, it is better to choose a moisture-resistant variety of this material - the surface of such panels is impregnated, protecting against fungi and mold.
Easy installation and the ability to cut out shaped elements will make it easier to create bright spots and align corners. Water-based paint will adhere perfectly to the flat surface of drywall.
Snow-white or light diluted tones of gray, beige, blue, light green on the walls of small (narrow or square) balconies expand the space and give some freedom in choosing furniture.
Causes of condensation
Condensation is the transition of a substance from a gaseous to a liquid state. In this case, we are talking about water vapor, which is always present in the air in one quantity or another. At a certain ratio of air humidity and temperature (when it decreases), condensation occurs in the form of dew drops. The higher the humidity, the higher the dew point.
When a balcony is glazed for the purpose of insulating it, especially with the help of metal-plastic windows, the ventilation of this room is disrupted, which can lead to an increase in humidity.
Additional factors may include drying laundry or placing flowers that are watered regularly. During the cold season, surfaces in contact with the street cool down. Water droplets form at the interface between moist air and cold surface. As a rule, dew forms on glass, external walls or ceilings.
Introduction
When the balcony is a continuation of the living room, its interior should be fully compatible with its design. If redevelopment is not planned, you can create custom decor, add a touch of originality and unusual touches. For example, stick tiles that imitate natural stone, cover the walls with wood, decorate them with ornate carvings, hang eye-catching roller blinds.
The decor and colors of the cladding play a big role in the interior
Finishing is one of the most important stages of repairing a loggia, on which its final appearance depends.
When purchasing building materials, it is necessary to take into account the microclimate of the room, even if it is insulated. Raw materials must be moisture-resistant, without reactions to increases or decreases in temperature, and fireproof.
The appearance of the skin also matters. To make the walls look well-groomed, you need to choose high-quality materials approved for balcony decoration.
We make liquid wallpaper with our own hands: step-by-step instructions, tips, application techniques, as well as useful ones (85 Photos & Videos)
Why does condensation appear?
The appearance of condensation on the balcony is due to physical processes. Warm air has a fairly high moisture capacity. It contains water vapor in fairly large quantities. When the air from the apartment enters the balcony, it comes into contact with cool surfaces, cools down, and its ability to hold water vapor decreases. As a result, excess moisture settles on surfaces.
Most often, condensation forms on window glass, because... They are the coldest surfaces. But if the balcony is not insulated enough, then the walls, furniture and other structures turn out to be cold. Moisture also settles on these surfaces.
Rice. 2 The reason for the appearance of condensation on the loggia
How to cover the outside of the balcony?
First of all, we note that if the facade of your house cannot be changed, you will have to abandon the exterior decor. But if there are no restrictions, choose one of these options.
Plastic panels
They are also called vinyl lining. Durable and inexpensive material is perfect for reverse installation, and you can install them yourself. Of course, provided that you live no higher than the 1st floor - in other cases you cannot do without the services of industrial climbers.
Vinyl siding
Vinyl siding retains its original appearance for a long time - it is resistant to deformation and corrosion. And this is important when the climate outside is cold and there may be temperature changes. Taking care of it is also not difficult. In addition, it does not burn, and is also sold in different colors.
Metal siding
It is considered one of the most popular materials - metal is considered the most durable and for this reason it is chosen more often for exterior decoration. Another argument in favor is the low price and resistance to external factors - cold and heat, fungal influences and precipitation.
Corrugated sheet
The material is corrugated steel, galvanized on the front side. Corrugated sheet elements can be of different colors and sizes. Other advantages include low weight, excellent resistance to corrosion and fire. This coating will last a very long time.
There are no strict recommendations regarding exterior finishing - choose what will be more profitable based on budget and installation. The listed types of finishes are of equal quality.
Drawing conclusions
Leaving the balcony unfinished is not a good idea, especially if you want to make the apartment more functional with additional square meters. We looked at the main cladding options inside and outside.
If aesthetics are important to you, choose drywall, lining or fiberboard. They can be painted, and plasterboard sheets can also be covered with wallpaper. The result is a stylish interior that can be adjusted to the overall aesthetics of the apartment. And for the ceiling, the ideal option is stretch fabrics and paint on a leveled surface.
Source
Wall decoration
We will consider the most popular materials used for wall decoration, the practical part, that is, we will not touch upon measurements and installation details. Not because we want to keep this knowledge secret from you, but because it will not be difficult for you.
Tree
Perhaps wood is the most popular option for decorating the walls of balconies and loggias, known to us since Soviet times. The most commonly used is the so-called “wooden lining”. It has a rather “presentable” appearance and recreates the interior of country house buildings.
But the choice of wood from which the lining is made should be approached responsibly. For example, coniferous trees (pine, spruce) are not particularly durable.
In addition, there is the so-called “eurolining”, divided into classes “A”, “B” and “C”. Working with eurolining is somewhat easier than with “regular” lining, and, in turn, the class tells us about the immediate quality of the material.
In order for such a finish to last as long as possible, which is what you are undoubtedly interested in, it should be properly reinforced using self-tapping screws.
Of the significant advantages of this finishing material, we highlight the following:
- attractive appearance;
- ease of installation work;
- the ability to replace a damaged segment if necessary;
- a wide range of different types of wood.
"Vinyl lining"
“Siding” or “vinyl lining” is an equally common finishing material. This is a worthy alternative to lining made of wood. It is mounted according to the same principle as the previous version. The significant advantages of this finishing option are obvious. This:
- a wide range of colors and textures (including “wood”);
- ease of installation work;
- practicality and durability: the material does not tolerate fluctuations in temperature and humidity, which, by the way, cannot be said about natural wood;
- relatively low cost, availability.
GKL
Gypsum plasterboard sheets (GKL) are another widespread option for finishing balcony walls. In general, leveling walls with plasterboard sheets is generally accepted when renovating an entire apartment, and not just a balcony or loggia.
Yes, of course, if you do everything correctly, that is, build a strong wooden frame onto which the sheets will subsequently be attached using self-tapping screws, then putty the joints and places where these fasteners are screwed in, then perform a primer and, finally, finishing (for example , paint or wallpaper) - the result will please you, without a doubt.
In addition, drywall is also good because it does not limit you in design decisions: you can recreate literally anything you want. If you want to make decorative niches or recesses that serve as, say, bookshelves, no question. If you want to recreate decorative elements in the form of geometric shapes, no problem.
OSB
OSB is a rather non-standard way of finishing walls. Yes, the material is quite common - and this is no coincidence. OSB sheets are strong, durable, practical, easy to install and relatively inexpensive when compared to natural wood.
After installing OSB, it is not at all necessary to carry out other finishing measures: it is enough to simply cover the surface with a special varnish, but sometimes they can do without it. This will be an element of the Loft design style, which is popular among creative individuals. Therefore, if you are planning to create a study on the balcony, then this style will definitely suit you.
Open communications, some carelessness, “creative disorder” and various metal structures will be in harmony with OSB panels. The so-called Edison lamp can be used as a lighting device, which can be purchased at any construction hypermarket, in the “Lighting” department.
We thank you for making it through this long text. We hope that you found it clear, informative and useful. Now you know how to expand your living space and turn a balcony not just into a renovated balcony on which you can dry clothes, but into something more: a workshop, an office, a library - it all depends on your needs and creative imagination.
Decoration Materials
Materials for finishing balconies and loggias can be divided into rough and decorative:
Rough
Here you can apply the following options:
- Plywood. This is a very easy-to-use material that easily allows you to create a smooth, even base. It is noteworthy that many different brands create very flexible pricing policies. For example, the FK class is quite suitable for interior work, and the moisture-resistant FSF is suitable for more aggressive outdoor conditions. Weight, depending on the type of wood, varies from 0.5 kg to 1 kg per m2;
Wood-laminated board for rough work
- Plaster. It requires the use of water for mixing, so it would be difficult to call plastering a pure type of work. A quick-drying gypsum composition weighs up to 1.5 kg per m3 in a dried state, cement - 1.8 kg per m3, but is cheaper;
Plastering a balcony wall
- Drywall. This material is very easy to process, but is suitable exclusively for interior work and has the following technical characteristics:
- Density of moisture-resistant class – 1400 kg/m3; conventional – 800 kg/m3;
- Moisture absorption – up to 10%;
- Temperature resistance – from -15 to +40 degrees Celsius;
- Frost resistance – 25.
Sheathing with plasterboard sheets
Decorative
On a base that has been leveled and reinforced with rough materials, you can safely mount finishing decorative samples:
- Plastic panels. These are beautiful, moisture-resistant products with a large assortment of visually different models. That is, you can easily choose the desired design. Density of plastic lining – 150 g/m2; seamless polyvinyl chloride sections – 1.5 kg/m2;
Internal lining with plastic panels
- Tree. The main trump cards are environmental cleanliness and an original natural pattern. But such finishing will have a rather serious load:
- Larch density – 700 kg/m3;
- Density of coniferous species – 580 kg/m3;
- Density of birch, beech, walnut, ash, hornbeam, elm - 750 kg/m3;
- Density of poplar, alder, aspen – 550 kg/m3;
Wooden paneling of the loggia
- Porcelain tiles. Not a cheap option, installation work will be especially expensive, but in the end you will get a practical, waterproof and durable finish.
Tiling the balcony
How to avoid condensation
This must be taken care of before finishing work begins. This will save effort and money on repairs. Following these rules will help solve the problem:
The boundary of warm and cold air where condensation occurs should be shifted from the inside of the balcony to the outside. To do this, high-quality insulation is carried out on the balcony walls in contact with the street, and, if necessary, on the floor and ceiling. Double-glazed windows are used in the windows. For areas with cold winters, it is recommended to make double-glazed windows. The most effective way to increase the temperature on the balcony is to place a heating device near the outer wall.
The thermal insulation qualities of the insulating material deteriorate significantly when it gets wet, so special attention should be paid to its waterproofing. To protect against humid air, you need to make a layer of vapor barrier. Balcony ventilation plays an important role
Good air circulation avoids rising humidity levels.
Balcony insulation sequence
To prevent condensation from appearing on the balcony, the installation of insulation materials must be done in the correct sequence:
- The first step should be glazing the balcony, which will protect it from precipitation. High-quality double-glazed plastic windows will be a good barrier to cold and noise. Only after the windows are installed can you proceed to the next stage of insulation.
- All surfaces must be carefully examined for cracks, chips, and rust on metal elements. Damage is repaired and surfaces are treated with antiseptic and anti-corrosion agents.
- To protect against moisture, the surfaces are covered with a waterproofing layer. You can use film materials, but for small balconies the optimal solution is a liquid composition, which is applied with a brush or roller.
- A thermal insulation layer is laid. This can be done in various ways depending on the material chosen. Roll materials are simply attached to surfaces. Polystyrene foam or mineral wool require the construction of sheathing.
- To protect the insulating layer from moisture in the air, a layer of vapor barrier is laid. Such materials remove moisture from the material without letting it pass in the opposite direction.
- The final stage after insulation will be finishing. It can be made using any available materials. If the balcony is planned to be used as a living area, it is necessary to provide for heating appliances.
The cause of condensation on the balcony is usually improper insulation. If you carry out the work in accordance with technological requirements and lay down all the necessary layers, you can avoid getting wet and subsequent damage to the finishing materials.
Detailed instructions for covering a balcony with your own hands
Finishing with this material is not only the most economical, but also a very clear way to transform a non-residential space into a cozy corner.
Sheathing a balcony with your own hands will not be difficult if you first study the advice and recommendations of experts
This type of finishing includes several important steps:
- First you need to level the surfaces of the balcony room.
- Next, you should take measurements from the walls and ceiling.
- Plastic should be purchased with a small supply for those who will be working with this material for the first time.
- If thermal insulation and sound insulation are required, then first you need to lay these panels.
- The sheathing process is extremely simple: the plastic needs to be attached to the wall or to insulating material, as well as to the sheathing with nails, screws, staples, liquid nails - your choice.
To make the balcony interior cozy, effective and inexpensive, you should take the advice of designers and make the right choice in favor of one or another budget material. An independent set of works to improve your balcony will also help you save money.
Floor finishing
If you want the balcony to be comfortable and suitable for use as additional useful space in the apartment, you need to insulate it. It must be said that it makes sense to carry out thermal insulation even if you do not intend to heat the balcony in the winter, since as a result of this procedure you will insulate the room adjacent to the balcony.
Thermal insulation is required not only for walls, but also for ceiling and floor slabs. Therefore, next I will tell you how to finish the floor and at the same time insulate it.
The floor on the balcony is usually done in the following ways:
Next we will consider both options.
Wooden floor on joists
To install a wooden floor on joists you will need the following materials:
- waterproofing film;
- insulation – polystyrene foam, mineral wool, etc.;
- wooden beams;
- batten.
Do-it-yourself work is done in the following sequence:
- You need to lay a waterproofing film on the floor. Instead, you can also use bitumen mastic, roofing felt or other materials;
- then beams are laid along the balcony, which will serve as logs. The cross-section of the beam is chosen so that the wooden floor does not rise above the threshold located between the balcony and the main room. The logs must be aligned in level and relative to each other. To do this, you can place scraps of plywood or other suitable material under them;
- then insulation is placed in the space between the joists;
- then a waterproofing film is laid;
- To complete the work, a floorboard is laid on the joists, which is connected to each other in a tongue/groove lock and attached to the joists with self-tapping screws or nails. Keep in mind that you need to leave about a centimeter between the walls and the flooring;
- At the end of the work, you can lay the floor covering, for example, linoleum, laminate, etc. You can also leave the floorboard as a finishing coating, treating it with impregnation or opening it with varnish.
This completes the process of installing the floor on the joists. It must be said that some balconies have a fire hatch. In this case, the work will become somewhat more complicated, since by law it cannot be sealed.
Accordingly, you will have to make a cover. To do this, make a frame from the slats and attach the boards to it. A timber should be laid around the perimeter of the hatch, as shown in the photo above.
How to cover the ceiling on the balcony?
Dye
A concrete ceiling can simply be painted - if you do not level it, the process will be very inexpensive. Although the result will not be ideal - especially if you have electricity and light running along the ceiling.
Therefore, if you have a reserve of funds for repairs, it is better to level and hide all the imperfections.
Suspended ceiling
It is mounted on an already constructed frame, in which all communications can be hidden. It is easier. Most often, plastic is chosen for suspended ceilings - it is resistant to humidity, temperature changes and open rays of the sun - in general, what is typical for the street part of the apartment.
Stretch ceiling
If you order installation throughout the apartment, why not do the same design on the balcony. It is unlikely that you will be able to complete the installation yourself, but the surface will be perfectly smooth, and the quality characteristics will please you.
What to choose? If you are for environmentally friendly solutions, you can't find better paint. Some people associate suspended ceilings with public places - office spaces or hospitals. Therefore, most likely this is not the best idea for coziness. But the tension structure is the simplest solution. But, alas, not environmentally friendly.
So, the finishing is done inside. What about the outside?
Wooden clapboards
The elegance and comfort that wood cladding with a textured pattern provides cannot be overestimated. A classic and expensive option can be realized using ready-made decorative linings of class “A” or “Extra”, made of noble wood.
Do-it-yourselfers with carpentry experience can achieve the same results at a lower cost.
A selection of photos with such wall cladding on a balcony presents options for accent and fragmentary covering, as well as original ideas for a solid wooden balcony with transitions from walls to cabinets, cabinets and benches with soft seats.
This camouflage of furniture creates an original effect of an expanded and “blurred” space.
Fashion trends
Eclecticism wins the battle with the principle of consistent style, so the balcony can be a good arena for experimentation.
Large double-glazed windows providing maximum transparency and stylish bins with a small window: any configuration is acceptable.
In the first case, access to daylight, originally included in the layout, increases; in the second, spatial gain will be obtained for the placement of furniture.
An enclosed balcony intended for relaxation, which is usually equipped with non-bulky upholstered furniture and a table, can carry any style – from strict minimalism to a corner decorated in an exotic ethnic style. It can also become a separate eco-style greenhouse.
Built-in wardrobes are well installed in niches and mezzanines, the ends of which become a fragmented part of the fragmentary cladding of the balcony.
Eclecticism allows you to use up to 3 types of finishes on its small footage, which allows you to differentiate the level of insulation of the parapet under the window, external walls and internal partition.
MDF - neat and stylish
The development of technology has significantly improved the quality of fiberboards, which successfully imitate the texture of wood, stone, brick and textured plaster.
A variety of impregnations provide durability, moisture resistance and resistance to temperature changes.
The panels are attached to the sheathing; there is the option of using tongue-and-groove boards along the edges of which decorative slats are installed; there are slabs for butt installation.
