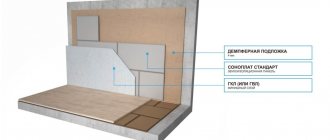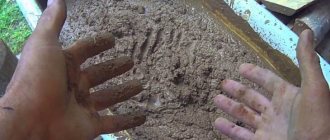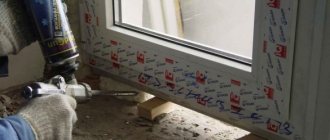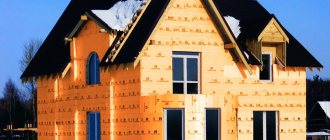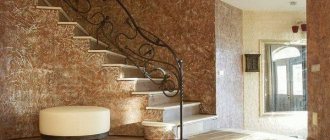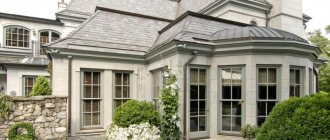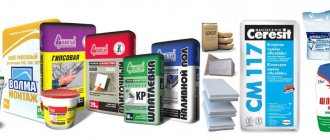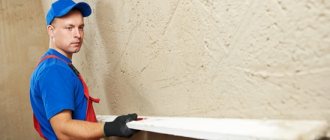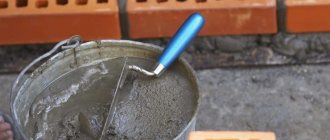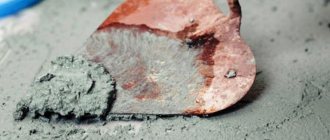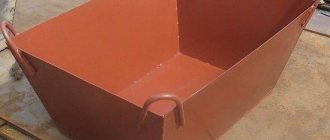Reinforced plaster is used to level walls from problem areas, such as unevenness, gaps and cracks. In addition, such material copes with the task of strengthening the base foundation before starting finishing work on the facade. The main difference between plaster is that it contains polymer fibers. After the process of applying and drying the plaster has taken place, these specific fibers create a frame. This protective layer contributes to the stability of the walls from temperature changes, high levels of humidity, and mechanical influences of any force.
Reinforced coating is used in places where the conditions of use or operation are difficult. For example, in a bathroom, basement, swimming pool or building facades. The cladding has protective properties and durability, so it occupies a leading place in use and popularity. And, in addition, after using the material, the surfaces become smooth, there are no cracks, unevenness or gaps. In addition, facade plaster gives an attractive appearance to the surfaces of the building.
Metal mesh
Metal mesh for plaster reinforcement is made of galvanized or non-galvanized wire, stainless steel or reinforcing rod.
Photo: metal mesh for wall reinforcement
Advantages and disadvantages
Pros:
- high strength, aimed at strengthening the walls and preventing the destruction of even a thick layer of plaster under any mechanical influences (vibration, shrinkage of the building, etc.);
- rigidity - reinforced wall structure requires the use of a minimum number of fasteners;
- monolithic with any type of wall, including brick;
- versatility - not only in materials, but also in areas of application, for example, it allows you to plaster even metal surfaces.
Minuses:
- comparatively expensive. Metal mesh for wall reinforcement will cost more than alternative options;
- specific gravity. The total mass of the reinforcing layer creates additional load on the foundation and walls, which can affect the duration of their operation;
- difficulty of fastening. Without proper skill and practical experience, it is not easy to install the mesh due to the peculiarities of the fastening hardware;
- risk of corrosion.
Kinds
Metal mesh differs in manufacturing option:
- TsPVS or all-metal expanded metal network;
- chain link;
- welded;
- woven.
The TsPVS structure is manufactured by purposefully creating holes in a sheet of galvanized or cold-rolled steel with further stretching using special equipment. The finished cells have the appearance of scales or diamonds with a diameter of 3 mm. The thickness of the finished product ranges from 0.4 to 2 mm. TsPVS is considered the most durable material for reinforcement, which is practically not subject to deformation changes and aggressive factors. It has one drawback - increased load on the foundation and walls.
Chain-link is the most popular option for reinforcing plaster on brickwork and concrete. The material is based on intertwined wire 1-3 mm thick made of stainless, galvanized or high-alloy steel. The chain-link resists well the aggressive compositions of solutions, allowing you to create a plaster layer of optimal thickness. The disadvantage of the material is its complicated installation.
Welded mesh consists of low-carbon steel rods, which are connected perpendicular to each other by a welding machine. The wire diameter and cell sizes vary; most often, a mesh with a rod thickness of 3 mm with cells of 5 × 5 mm is used. This material is perfect for any type of finishing - interior and exterior, for cement compositions and fasteners - hardware or glue.
Woven mesh is made by weaving galvanized or stainless steel reinforcement of various thicknesses into fabrics with round or rectangular cells with a diameter of 1×1, 1×2 and 2×2 mm. Woven meshes can be heavy, medium-heavy and lightweight versions.
Why is reinforcement needed?
Reinforced plaster is used in construction, repair and installation work. It is chosen because of its advantages compared to similar materials:
- The adhesion between the wall and the plaster is strong. It will last a long time with proper use.
- The solution itself is also securely attached. There are no problems and there is no need to use additional material for fastening.
- After applying the cladding, cracks disappear on the surface. The walls become smooth.
Plastic mesh
The mesh of plastic reinforcement is made from polymers - polyurethane, polypropylene, lavsan and polyethylene. They all have similar operational parameters, advantages and disadvantages. The exception is lavsan fittings. It is not recommended for use with concrete, as the alkaline environment leads to destruction.
Photo: plastic mesh for wall reinforcement
Advantages and disadvantages
Pros:
- reliability and strength. According to these parameters, plastic is inferior to metal, but allows you to prevent the destruction of the plaster base under the influence of loads;
- elasticity, restoration of original shape;
- resistance to acid and alkaline environments;
- moisture resistance, hydrophobicity;
- no risk of rotting and corrosion;
- resistance to temperature changes;
- relatively light weight, suitable for use in light buildings;
- easy installation, cutting and laying;
- affordable price.
Minuses:
- some types of plastic do not withstand alkaline environments well, so when purchasing building materials it is important to first familiarize yourself with the quality certificate;
- fastening of reinforcement should be carried out exclusively on a pre-applied layer of composition for optimal adhesion between the wall surface and the CPR;
- the top layer of plaster and putty should not exceed 8 mm. Otherwise, there is a risk of destruction.
Kinds
Depending on the plastic base, there are polypropylene, polyurethane, polyethylene and lavsan fittings. The finished design has square (SQ) or diamond-shaped (PCF) perforations. Cell size - from 2x2 to 50x50 mm. The density of the structure determines the recommendations for the thickness of the plaster used:
- 70 g/cm³ - insufficient criterion for tensile strength, can withstand up to 3 cm of plaster layer;
- 145 g/cm³ - recommended thickness of the applied composition is up to 5 cm;
- 165 g/cm³ - reinforced formula, withstands up to 8 cm of finishing composition.
Application area
Plastic fittings are in demand for finishing facades, indoor work, and thermal insulation of buildings. Narrow tapes with minimal perforation cells are used to strengthen the joints of floors and seams of sheet building materials.
Advantages and disadvantages
The minimal weight of the mesh eliminates the need to install supports made of reinforced metal pipes. There is simply no need to dig pillars to great depths, since there are practically no forces acting on the fence that could lead to its deformation. A simple mesh installation technology with some skill allows you to erect a long fence in a very short time.
Of course, such a fence also has its disadvantages. Firstly, there is a lack of visual protection of the site from prying eyes. For a small garden in an area where everyone knows each other, this disadvantage is practically not felt, but in some cases this feature of a chain-link fence becomes critical. The transparency of the structure can be partially eliminated by installing an additional facade mesh in 2 layers, but this procedure significantly increases the cost and complicates the entire undertaking. More details about it at the end of the article.
It is also necessary to take into account that there are many examples where the decision to do all the work yourself leads to disastrous consequences. The instructions below take into account all possible errors that could cause deformation of the fence in the future. If, after familiarizing yourself with the technology, you realize that the work is beyond your capabilities, contact a specialist. The price of a chain-link fence from an experienced team will be higher than the cost of all materials, but in this case you receive a guarantee on the result.
Fiberglass mesh
Fiberglass reinforcing mesh belongs to the class of composite materials. It is based on fiberglass strands, not twisted together, coated with a polymer composition to prevent corrosion.
Photo: fiberglass mesh for wall reinforcement
Advantages and disadvantages
Pros:
- tensile strength exceeding metal by this criterion by 2 times;
- resistance to mechanical stress and deformation;
- reliability under any operating conditions - changes in temperature and humidity, as well as their extreme values;
- flexibility and elasticity. This factor makes it possible to strengthen even uneven surfaces;
- excellent adhesion to any compounds;
- no risk of rotting, corrosion and decomposition in acidic and alkaline environments;
- durability - service life up to 100 years;
- ease of installation;
- light weight - 6 times lighter than metal, 1.5 times lighter than plastic;
- fire-resistant properties;
- versatility - recommended for exterior and interior use;
- affordable price.
Fiberglass has one drawback - the structure begins to collapse at temperatures of +200 degrees and above.
Kinds
Alkali-resistant meshes with different densities are made from fiberglass, taking into account which the technical requirements for reinforcement are determined:
- painting 50–60 g/cm³ with cells 2×2, 2.5×2.5, 3×3 mm. For leveling walls and ceilings, strengthening external and internal seams, slopes of windows, doors, joints of sheet bases;
- interior 60–70 g/cm³ with perforation 5×5 mm. For leveling load-bearing surfaces, for puttying, strengthening the slopes of windows and doorways;
- universal 120–130 g/cm³ with cells 5x5 mm. For external and internal work, taking into account the application of several layers of plaster compositions;
- putty 145–160 g/cm³ with perforation from 5×5 to 10×10 mm. For insulation of facades, waterproofing of foundations and basements of buildings, restoration of buildings;
- armored 270–340 g/cm³ with perforation 5×5 mm. To increase the strength of the plaster composition when finishing with porcelain stoneware or tiles.
In addition to the classic version of the fiberglass mesh, an adhesive fiberglass base and a sickle mesh in the form of a narrow fiberglass strip are used.
Marking
Information about product labeling is indicated on the insert in the form of an alphanumeric abbreviation. Let's look at what its decoding looks like:
- C - plaster mesh;
- SS - fiberglass;
- N - exterior finish;
- B - internal;
- Ш - putty;
- A - anti-vandal;
- U - reinforced.
The numbers indicate the density of the building material. For example, “SSSH 160–300” will mean that we are talking about putty-type fiberglass products with a density of 160 g/cm³ and an elongation of up to 3700 N.
Application area
Fiberglass products, like their analogues, are in demand for strengthening the upper plaster base. It prevents it from cracking, peeling, and deformation changes. It is fixed with “sinking” into the main layer of plaster.
Fiberglass fabric increases the adhesion of the working solution to smooth surfaces, preventing it from “sliding.” She also has no alternative options for strengthening the seams of sheet building materials and panel joints. When restoring cracks, a sickle mesh is indispensable.
Fixing frame protection to corner stops
A peculiarity of fastening mosquito frames in corner stops (pockets) is that the lower transverse bar fits tightly into the lower corners, while the upper corners of the frame are held only in the horizontal direction.
The installation principle is similar to installing the mesh on Z-brackets. The only difference is that the corners do not allow the frame to move sideways, which helps to secure the mesh more firmly.
Attaching the mesh to the corners
Carefully . Despite the manufacturers' assurances that the corners are made of ultraviolet-resistant plastic, after two to three years the plastic limiters may collapse. In this case, the owners risk losing their mosquito nets.
Basalt reinforcement
The production of basalt mesh for plaster is carried out using one of two technologies:
- based on roving - an untwisted thread or tow, similar in structure to fiberglass;
- based on twisted basalt fibers.
Photo: basalt mesh for wall reinforcement
The weaving process is technically carried out using special equipment. Products made from roving are ready for immediate use; building materials made from twisted reinforcing threads are preliminarily treated with a protective mixture to prevent destruction in acidic or alkaline environments.
Advantages and disadvantages
Pros:
- tensile strength to withstand any deformation factors;
- resistance to extreme temperatures - withstands at least 25 freezing cycles without loss of strength;
- resistance to aggressive environments of the solutions used;
- no risk of corrosion and rotting;
- excellent adhesion to working surfaces;
- optimal flexibility, the ability to enhance complex geometric shapes;
- long service life - at least 50 years;
- ease of work;
- small weight;
- hydrophobicity;
- low price.
There are no downsides to this product.
Dimensions
Unlike analogues, basalt reinforcing products have a small range of sizes. The thickness of the threads is 2-4 mm, the perforation size is 25×25, 50×50 mm. Other options are rarely found on sale.
Application area
Recommended for strengthening the plaster layer when finishing facades and plinths of buildings, and for interior work.
Basalt - a material of the 21st century
Basalt is a durable igneous rock formed after the cooling and hardening of volcanic lava, the deposits of which are extremely extensive. Traditionally used as crushed stone in construction and road construction.
Basalt rock can be used to produce continuous fibers with excellent mechanical, chemical and thermal properties. It is very resistant to alkalis, acids, salts, oxidation and radiation.
Basalt-based composites have better characteristics than steel and all known reinforced plastics. Basalt fiber also meets the concept of green construction.
In various applications, basalt materials are replacing various high-performance fibers, such as asbestos, glass, aramid and carbon fibers.
Shingles
In this case, we are not talking about the plaster network as such. However, without this building material it is almost impossible to finish walls made of timber or logs or boards. The shingles are sold in the form of narrow boards up to 2 m long with a width of 15-20 mm and a thickness of 3-5 mm.
Photo: shingles
Advantages and disadvantages
Pros:
- environmental friendliness, natural composition;
- small weight;
- resistance to changes in humidity and temperature;
- increasing sound and heat insulation parameters;
- ease of installation.
Minuses:
- the need for treatment with fire retardants;
- risk of rotting;
- high price.
The choice of reinforcing base is determined by the following factors:
- type of workforce used;
- material of ceilings, walls;
- scope of application - external, internal;
- thickness of plaster.
Scope of application
During external work, fittings of any type are operated in extreme environmental conditions. Therefore, it is ideal to opt for basalt and fiberglass products when applying plaster with a layer of up to 3 cm. If the working layer is thicker, you can use metal reinforcement or a double network based on basalt and fiberglass, that is, a reinforced version.
Photo: composite mesh for plaster
For interior work, lightweight reinforcement is preferred, for example, chain-link, polymer or fiberglass. When leveling the walls, plaster is applied to them with a layer of at least 2 mm. For ceiling surfaces, a gypsum plaster mixture is recommended with an overlap of at least 10 cm and careful reinforcement of the joints of the ceiling and walls.
The oven is reinforced with metal mesh with perforation 25×25 - 50×50 mm with a rod diameter of up to 2 mm. Basalt reinforcement is also used. The use of fiberglass and polymers is excluded - they melt at high temperatures.
Each type of fittings can be installed in accordance with several technologies. Let's look at the main ones.
Mechanical plaster
When the solution is applied to the wall under pressure, the work time is significantly reduced. A mechanized plastering station allows you to make the correct mixture and apply it to the surface in an even layer. This improves the quality of the finished coating, but the work must be carried out by trained specialists.
Algorithm for performing work with mechanized plastering
The equipment is used only for mixing and applying the mixture, so all preparatory and intermediate stages are performed manually.
How does the mechanized wall plastering station work:
- All components of the solution and water are poured into separate bins.
- On the equipment, a batch preparation program is selected: for spraying, base or finishing layer.
- All preparatory work is carried out, including priming the surface and attaching the mesh.
- When starting work, the equipment makes the solution in the required quantity. One person applies it to the wall, the other does the alignment with the beacons.
The plastering station operates under pressure, which improves the adhesion of the mixture to the base. The mechanized process has its pros and cons, which must be taken into account when ordering a team for work.
Applying plaster using a machine is a fairly new method.
Advantages of machine application
The advantage is a significant reduction in application time; the setting process is not accelerated, so breaks in work will take the same number of hours as when doing plastering manually.
Advantages of machine application:
- high productivity, which is 4-5 times higher than the volume of the processed surface from manual plastering;
- good quality of coating, the station does not allow defects during operation;
- saving on materials, equipment saturates solutions with oxygen, which affects the consumption of dry components;
- saving workers' labor; usually two people are enough to service the station.
The disadvantages include the cost of equipment, which affects the entire decoration of the room. When doing the work yourself, plastering will cost half as much, but the time to complete it will also increase significantly.
Metal fittings
Installation of metal products is possible using self-tapping screws, dowel-nails, and staples. Sequence of work:
- The roll is unrolled and carefully aligned.
- The master cuts pieces of the required size.
- The material is cleaned of oil components.
- Markings are made for fastener hardware - ideally, they should be located in increments of 30 cm or 16 hardware per m².
- Holes for dowel-nails are prepared.
- Fasteners are mounted into the work surface, not to the base.
- The mesh is fixed to the fasteners, taking into account an overlap of at least 10 cm.
- The fasteners are tightly screwed into the wall, and the permissible gap between the reinforcement and the working base should be 2-3 mm.
- Beacons are attached to the solution.
- Plastering work is being carried out.
Installation of a frame with cellular fabric on Z-shaped brackets
The metal clamps with their profile resemble the Latin letter Z. The height of the lower overlays is 2.5 cm, and the upper elements are 4 cm. This is necessary so that the frame can first be inserted into the upper openings of the brackets, and then lowered into the lower grooves.
Type and position of Z-brackets
Step-by-step instructions for installing MS on Z-brackets
Attaching curved brackets to the outside of your home will require some skill. If the window openings are located above the 1st floor, then it is better to entrust this work to specialists. Installation of the mosquito net on the brackets occurs in a certain order.
- First, fasten the clamps at the bottom of the window frame with self-tapping screws.
- From the shelves of the lower brackets, measure the height of the frame vertically on both sides of the block and make marks.
- 20 mm above the marks mark the position of the shelves of the upper brackets.
- The fasteners are screwed in with self-tapping screws.
- The mesh is taken by the handles with both hands and taken out of the opening, unfolded and inserted into the upper brackets. Then strictly vertically lower the MS down until it stops at the lower shelves of the brackets.
- When dismantling the mesh, proceed in the reverse order.
Lightweight types of fittings
Meshes made of basalt and fiberglass can be fixed by “sinking” in the working solution and coated with the same composition. Installation using hardware and staples is less common. Basic technology algorithm:
- The mesh is unrolled and cut to size, taking into account a margin of 10–15 cm.
- Markings for beacons and locations of dowel-nails are applied to the working surface.
- Holes for fasteners are prepared and dowels are screwed in.
- Cement mortar is prepared.
- The first layer of plaster (spray) is applied, followed by fastening the mesh. Hardware heads are inserted through the perforation of the reinforcement.
- The mesh fabric is covered with a new layer of solution.
- After fixing the reinforcement, beacons are screwed in over the entire area of the wall.
- The surface is primed.
- Re-reinforcement is being carried out.
- A new coating is applied over the dried soil.
- The wall is being plastered.
Options for plastering walls
A very important stage in finishing the facade is directly plastering the surface of the walls. It is necessary to approach this process as responsibly as possible, because the final result largely depends on it. Plastering walls on a grid should be carried out in several stages. At each stage, one layer of the solution prepared in advance will be applied.
Experts recommend doing two, or better yet, three layers of plaster. It is worth choosing the number of layers taking into account what kind of surface will be processed. The very first layer of finish must be applied by “spraying”. That is why, when preparing the solution, it is worth remembering that its consistency should be similar to fairly liquid sour cream. When the solution is ready, it must be applied to the wall surface using a special trowel. It is worth noting that this can be done in any order, whichever will be most convenient in each individual case. Of course, the solution can be spread on the surface of the wall, but the first method will take much less time. Then the mixture is leveled using a spatula. The thickness of the first layer should not be more than one centimeter.
When the first layer is completely dry, you can begin the second stage of plastering the surface.
To do this, make a thicker solution that will resemble dough. It is applied to the walls using a trowel and then leveled using a rule. It must be pressed against the installed beacons and carefully inserted from the bottom up. This layer must completely cover the mesh that was used for reinforcement. When the solution has set well enough, it is necessary to carefully pull out the profiles, and carefully seal the grooves that remain after them with the solution.
The last stage is leveling the surface of the walls. To do this, a fairly liquid solution is made, which must be applied to the walls in a circular motion with a trowel and thoroughly rubbed over the surface.
Installation of beacons
In order to properly install the beacons, you will need to use a building level. It must be set so that the outer profile is in a vertical position. Then the profile needs to be secured using two self-tapping screws. After this, the lighthouse is fixed by using a small amount of gypsum mortar. Only after this can you begin to place a beacon on the other side of the wall. In order for all profiles to be in the same plane, a thread must be stretched between the outer guides. After this, you can install all other beacons. It is worth paying attention to the fact that they should be set so that the distance is less than the length of the rule used.
Shingles
The shingles are used in two layers. For the first base, thin slats of no more than 3 mm, 25–30 mm wide, are used. The second layer consists of wider thick strips. They are packed crosswise at an angle of 45 degrees relative to the floor.
Reinforcement of plaster is an important technological process that increases its durability and preservation of its original qualities. Various materials can act as reinforcing fabric - fiberglass, basalt, metal, plastic, shingles. The choice of the required reinforcing layer depends on the working mixture used, the type of wall covering, the scope of application and other parameters. Installation is carried out using mortar and hardware.
Question of price
The price of reinforcing mesh depends on the material, technical and operational parameters and manufacturer.
In different stores and construction markets, reinforced lattice of even the same type can vary significantly in cost.
To purchase the material at a favorable price for you, it is better to contact the manufacturer.
Average prices for 1m2:
- metal, made of galvanized wire Ø 0.25 mm - 470 rubles;
- welded galvanized, made of steel Ø 1mm - 250 rubles;
- fiberglass - 25 rubles;
- plastic - 20 rubles;
- polypropylene - 22 rubles;
- foam propylene - 65 rub.
You can take advantage of sales and seasonal discounts that large shopping centers offer at the end of the construction season.
Any reinforcing material is suitable for strengthening the plaster layer. The main thing is to choose the best option for your premises.
