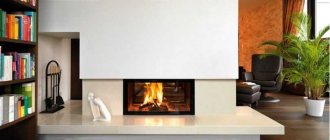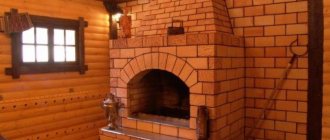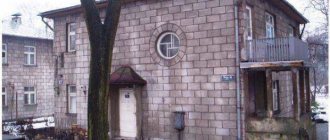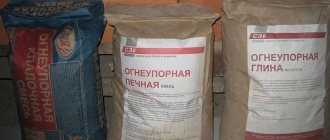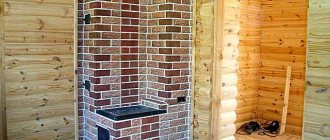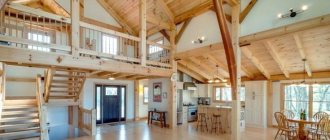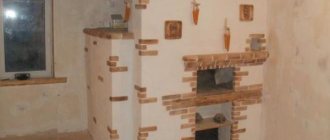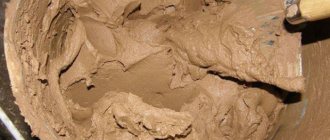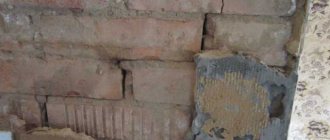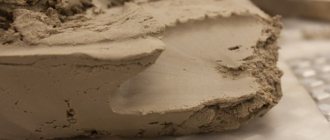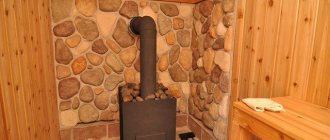When firing a stove or igniting a fireplace, their body becomes very hot, transferring this temperature to the surrounding surfaces. In accordance with fire safety techniques, it is necessary to insulate the furnace body from adjacent surfaces using fire-resistant materials if a safe distance is not maintained. This is a distance equal to 30 cm for a brick stove, more than 1 meter for a metal stove and 70 cm for a metal-lined stove. If it is impossible to dissipate heat naturally in a room (especially a small area), fire-resistant materials are used for the walls around the stoves.
When is it necessary to create fire walls?
Fire safety requirements for the installation of stoves and fireplaces are set out in a number of GOSTs and SNiPs. They are summarized in the “Code of Rules” - SP 7.13130 “Heating, ventilation and air conditioning”, approved by Order No. 116 of 02/21/2013. by the Ministry of Emergency Situations of Russia. The requirements of the joint venture boil down to compliance with the temperatures allowed on the surfaces of the heating device and the establishment of distances between the heated surfaces of the furnaces and combustible structures. The following poster illustrates these requirements
If there is a forced reduction in the specified dimensions of fire-resistant offsets and cuts, it is necessary to use non-combustible materials for wall finishing. Considering the high decorative qualities of modern non-combustible finishing materials, their use is justified not only to prevent fires, but also in interior design projects in general.
Table of contents
1. Options for wall insulation
2. Wall insulation material
3. Examples of thermal insulation of a wooden wall
Installing a stove is a complex process and requires a lot of attention to each stage, from preparing the installation site to the nuances of removing the chimney pipe from the roof. In this article we will talk about how to properly insulate a wooden wall from a steel or cast iron stove. Any wood has a predisposition to ignition, so a constantly hot stove design can easily cause a fire. Any builder understands that insulating the wooden wall behind the stove is a mandatory process. Let's look at an example of installing a Bavaria stove-fireplace on a wooden floor next to a wooden wall. The furnace does not have a separate foundation, so a light base for a metal structure is required. The base for the stove will be laid out with bricks in one layer. In this case, wall insulation can be done in two versions: asbestos cement sheets or flame sheets (non-hot composition). There are several opinions about asbestos - sometimes they say that they emit toxic fumes. But flamm has its drawbacks: they have standard sheet sizes of 600x1200 mm, which can be inconvenient when working, and also in terms of price they do not beat asbestos cement at all.
Options for wall insulation
The width of a particular oven is 720 mm. As a result, it turns out that horizontal sheets need to be installed - you will need four sheets to the ceiling, it turns out that they can cover the upper part of the room - there is a beautiful partition there. There are several other options on how to proceed: get rid of the existing partition, replace it with a fireproof one and cover it with tiles or stone. You can also place a screen and use a circular saw to remove the wood on the partition completely. Next, finish with tiles, plaster or paint. There is no doubt that the tree needs to be removed. After all, if you cover it with non-flammable materials on top, there is still a chance that the wooden surface will ignite. In this case, it is better not to take risks and remove the partition from wood. Thermal radiation from the oven will not only be from the back wall. Lateral radiation will also emit radiation onto the wall at a distance of 0.8-1 meter. You should carefully read the installation instructions - the manufacturer describes everything very clearly there, including what concerns safety. For example, when a stove with a glass door is on and there is a chair next to it, it is better to move it further away (more than 1 meter).
Initially, the base for the stove was supposed to be one brick thick, but such a thickness for a wooden floor is not very good. Regarding the non-combustible partition, you should also note the importance of the situation - where the chimney will go, at what distance from the beams, walls and rafters. In the area of this Bavaria stove, it is best to use a concrete slab as a base - lay it along the beams, flush with the floors or a little more - it will turn out like a podium, reliable and ensuring safety. However, the bottom of this stove practically does not warm up; there is an additional part for firewood, which takes on the heat. Therefore, you can make it simpler - lay mineralite or CSP on the floor, then tiles or porcelain tiles on mastic or hot melt adhesive. In places where the chimney pipe is laid, you can use basalt, non-flammable or kaolin wool. Cotton wool plays the role of additional insulation and is placed in the ceiling section. In this case, you should make an opening in the ceiling - in accordance with safety standards - from the contour of the two-layer pipe - sandwich, 250 mm in different directions. The furnace cutting should be made of non-combustible materials - superisol, mineralite, calcium silicate, vermiculite. When passing through a chimney pipe, the groove should be filled with cotton wool.
It is, of course, very difficult to get rid of a beautiful partition, because it was built for aesthetics, a lot of time was spent on it, but if it was decided to install a metal stove against this wall, then you should get rid of the additional threat of fire of wooden parts.
Wall insulation material
Facing materials are often made from cement, the complete hardening of which can take several years. As a result, even after the work has been completed, changes in size, bends and deflections may be observed. Some manufacturing companies (for example,), use an effective and efficient method of keeping facing materials in an autoclave in a high-temperature, high-pressure oven. And it turns out that shrinkage due to drying and expansion by exposure to heat can be avoided, and reliable strength is also ensured.
Those same Nitikha panels are made from fiber cement, a universal material that consists of 90% cement and 10% cellulose fibers and various mineral fillers. In this case, technology without the use of asbestos is used by pressing the ingredients.
Panels of this type are environmentally friendly; their production does not use formaldehyde resins, chlorine compounds or asbestos. Fiber cement has excellent fire-resistant properties; it fully fits into the category of non-combustible materials. Fiber cement siding has many advantages, including the fact that it can easily be used to select various design variations, and it is also easy to install. Instead of mineralite, you can also use glass magnetic sheets - this is a more budget option.
Examples of thermal insulation of a wooden wall
Here's another example of making a fire-resistant wall located behind the fireplace:
- treating the wall with fire protection (about 5 layers);
- fireproof mats are attached with a stapler;
- The slabs are attached through ceramic bushings - there are gaps at the bottom and top.
The decorative panels available are slightly flammable according to the fire classification. It turns out that only a 5 mm layer of basalt cardboard really protects the wall from fire. However, the oven is convection in nature and its outer surface does not heat up much. If you follow the manufacturer's instructions, it will not heat up more than 60 degrees. But you can't help but worry about safety. For example, even in summer, on the facade of the stove on the south side, it is worth measuring the temperature of the outer surface, and its value may greatly surprise you.
You can pay attention to the color of the first mono-pipe; the most furnace heat emanates from it. From the floor to the sandwich pipe, the wall should be reliably covered with super-insulation, especially since the stove is installed close to the wooden partition. In this case, when thermally insulating the partition, you should also pay attention to the cutting.
You also need to be careful about fiber cement boards; they come in two types: moisture-resistant for the facade and for landscaping fire-resistant partitions (the second option is gray in color, there is no paint or pattern).
Minerite panels, painted with acrylic (sometimes even in several layers, 5-6), belong to the category of low flammability and low combustion support. Because of the acrylic, the entire slab cannot be classified as “non-flammable”, and this is very bad; such panels, supposedly resistant to fire, are often used just when it is necessary to insulate wooden walls behind the stove - mineralite panels coated with acrylic look It’s beautiful, but, unfortunately, it won’t reliably save you from a fire.
If it suddenly turns out that you bought mineralite coated with acrylic, then you need to get rid of such “protection” of the wall. You should dismantle the panels - this is not difficult, in their place you glue gray classic mineralite onto a galvanized profile, and then terracotta tiles are glued onto it using heat-resistant tile adhesive. With such reliable thermal insulation you can sleep peacefully.
It also happens that gypsum board is used as protection. If the gypsum board is not protected by anything, then it will not play the role of high-quality thermal insulation. If the gypsum board is fixed to a tree with a metal profile, and tiles are attached on top of the gypsum board, then such protection is possible. Bare gypsum board should not be used for such purposes; its flammability class is G1, not NG (non-flammable). When installing, it is necessary to take into account the distance from the stove to the wall.
If the oven is operating normally, nothing should happen in any way. But the fire safety measures specified in the stove manufacturer’s passport must be observed. The distances to fireproof and combustible structures are clearly stated there. Gypsum is a good heat insulator, but its features should be taken into account. If the wall is wooden and gypsum board is attached close to it, therefore, when it is heated, dampness will form behind it, since the wall is cold. The wall itself also shakes - the tree always lives its own life at different humidity levels and temperature fluctuations in the environment. The profile is necessary not only to create an air ventilation channel behind it, but also for the durability of the entire structure. The tile adhesive needed here is one that is suitable for heated floors.
It is imperative to take into account fire safety standards when installing important distances. If you calculate the distance from the metal firebox to the wall, then it is more logical to add another 65 mm to such offsets - this is the thickness of the brick, which any metal stove does not have.
It turns out that an open retreat
- to the unprotected wooden part is 320 mm (+65 mm), resulting in 385 mm - this is the minimum value.
- To the protected wooden part 260 mm (+65 mm), and a minimum of 325 mm is obtained.
With a metal chimney things are much simpler. A sandwich with 50 mm insulation is already approaching the edge-on distance of a brick, that is, when passing the floor between the floors of such a pipe and without filling the foam with non-combustible materials and completely open for control, the following important distances must be maintained (from the outer wall of such a pipe):
- To an unprotected wooden wall 320 mm (+ 15 mm), resulting in a minimum of 335 mm.
- To a protected wooden wall 260 mm (+ 15 mm), resulting in a minimum of 275 mm.
If you are making an interfloor polyurethane foam completely closed and filled with any non-combustible materials (from pipes to wood), it becomes not a retreat, but a cutting, and accordingly, the minimum distances change:
- minimum 500 mm from smoke to an unprotected wooden panel;
- to a protected wooden panel 380 mm from smoke minimum. That is, with a sandwich insulation thickness of 50 mm - 330 mm from the outer contour to the protected joist. As for the roof passage, the distance of 130 mm to the sheathing and rafter part is taken into account from the wall of the brick chimney of 120 mm. That is, from the smoke to the protected sheathing and rafters there should be a minimum of 250 mm.
The simplest option for protecting wood is basalt cardboard and a metal sheet.
go to the section - THERMAL PROTECTION or to the section INSTALLATION OF FIREPLACES
Scope of use
The scope of use of fire-resistant materials is somewhat wider than non-combustible materials for finishing walls under a boiler, stove or fireplace. It also includes materials used for the construction and decoration of the heating devices themselves. Refractory bricks are used for laying the internal surfaces of stoves and fireplace inserts. Fire-resistant glass inserts are tripled in stove doors and fireplace protective screens. External finishing of heating devices is not only fire-resistant plaster for the stove, but also tiles and clinker used as facing material
Types of fireplaces for a wooden house
When choosing a stove for a wooden house, it is important to choose a model that is not only efficient, but also fireproof:
- The Russian stove takes up a lot of space, so it is ideal for a large house. In addition to reliable heating, it makes it possible to cook; all you need to do is install a hob and oven.
- A fireplace stove, as the name suggests, contains both a fireplace and a stove. This is a fairly safe and effective type of fireplace. Its design allows you to quickly and effectively warm up the room, which is very important in winter, especially if there are interruptions in gas or electricity supply. Such structures can be cast iron or steel.
- The bio-fireplace is easy to install and operate and greatly enhances the interior of the home. Environmentally friendly bioethanol in liquid form is used as fuel.
- An electric fireplace is also easy to install, convenient to use, safe, but depends on the supply of electricity.
- A gas fireplace has good heat transfer, easy ignition and the absence of soot and soot, but requires a gas pipeline.
By location they can be:
- Frontal, installed along the walls;
- Corner, they fill the corner of the room and take up relatively little space;
- Island, installed away from the walls.
Types of non-combustible wall products
Non-combustible wall products include heat-resistant plasters and mortars intended for laying heat-resistant ceramic tiles:
- terracotta;
- majolica;
- clinker tiles;
- fireclay tiles.
There are many recipes for plaster and mortar for laying ceramics.
Advice! For an amateur finishing his first stove, it is easier to purchase a ready-made mixture for plastering or laying tiles. It’s even easier, although more expensive, to entrust the matter to professionals!
An example of a fireplace with a firebox and a closed glass door. The presence of glazed doors, on the one hand, protects the interior from contamination by combustion products, and on the other, allows you to admire the fire.
Advice! Glass must be washed after each fire. Without this, they will become smoky and quickly lose transparency. This can be done with special detergent compositions for fireplace glass, or, in their absence, with powdered dishwashing detergent. The glass in the doors is tempered. Powdered detergent will not harm it.
SKL products
SCL - calcium silicate sheet - environmentally friendly material. Does not contain harmful substances and carcinogens. Retains mechanical properties - strength and hardness when heated. Contains:
- paper pulp - 10%;
- quartz powder 45%;
- cement – 40%;
- additives that increase the mechanical properties of the material – 5%.
A decorative layer with ultraviolet painting is applied to the front side of the SC sheet. The levels of fire and moisture resistance allow the use of SCL both in the external and internal decoration of buildings. This material is good for finishing rooms with high humidity - household rooms, baths, bathrooms. The ability to resist fire allows the use of SCL for finishing the walls and ceilings of rooms near the hot surfaces of the stove and fireplace.
SML products
SML - glass-magnesium sheet - is a relatively new material that has strength, flexibility, moisture and heat resistance. It includes:
- magnesium oxide – 40%;
- magnesium chloride – 35%;
- fine wood shavings – 15%;
- extruded perlite – 5%;
- additives – 4%
- fiberglass – 1%.
LSU does not have a harmful effect on the human body, therefore it is used in interior decoration. High fire resistance up to 1000°C allows it to be used as fireproof panels for interior wall decoration near heating sources and open fire.
GKLO products
GKLO is a fire-resistant plasterboard sheet. According to GOST 32614-2012, developed jointly with the Knauf company, and put into effect on the territory of the Russian Federation in 2015, this material is designated by the letter F - “fire-resistant boards”. Its fire resistance must be at least 20 minutes when exposed to open flame.
The heat resistance of gypsum plasterboard is achieved by introducing special additives into gypsum that increase the resistance of the material to high temperatures and prevent smoke from occurring in a fire. To facilitate recognition, the surface of the gypsum board is painted light pink, and the markings are done in red. Knauf Fireboard - the most fire-resistant product from Knauf - has an additional reinforcing layer of fiberglass. Used as fire-resistant cladding for walls and ceilings.
Technology for installing fire-resistant materialheat-resistant materials for finishing walls near the stove
Multilayer protective technology, using the example of wall cladding near a heater in a bathhouse, consists of a sequence of actions:
- A layer of vapor barrier and waterproofing is attached to a wall made of combustible material. As a vapor barrier, you can use a three-layer film consisting of foil, polyethylene, and kraft paper for strength. It is attached using a metal profile (wooden blocks can be used instead of a metal profile).
- Next, insulation is installed, for example, foiled mineral wool. It is placed inside the sheathing so that the foil layer is on top. The joints of mineral wool slabs must be sealed with aluminum tape.
- Using self-tapping screws, fire-resistant boards, for example, made of fiber cement, are attached to the sheathing. An alternative to fastening a multilayer structure is to install the plates with self-tapping screws through a sleeve. This creates a space between the slab and the wall.
- After fixing the slabs, they can be faced with ceramic tiles for aesthetics. To do this, a metal mesh is screwed onto the self-tapping screws onto the slabs, onto which heat-resistant adhesive is subsequently applied and the tiles are glued.
If the installation is carried out in compliance with the technology and ventilation gaps, the wall near the stove will not heat up and will not create a fire hazard.
A budget-friendly way to protect between a stove and a wooden wall is to use profile metal used for the roof. To do this, you will need two sheets of such metal and hollow tubes. Hollow metal tubes are attached to the wall, and a metal profile is mounted to them. The distance to the floor and ceiling should be at least 10 cm. The tubes are attached to the sheet in the same place as the first ones and covered again with the sheet. Hot air moves in the gaps between the wall and the floor, while the wall remains unheated.
Fireproof ceilings
In the event of a fire, hot air and flames move upward to the ceiling of the room. Therefore, it is important to take the necessary measures in advance to ensure that a fire ceiling does not become a source of additional dangers for people caught in the fire zone. Non-combustible ceilings can be:
- Painted. Non-combustibility here depends on what material the interfloor ceiling is made of. Concrete is good! The painting was done with silicate or silicone paint - even better! Concrete does not burn. These paints also do not support combustion.
- Wallpapered. With a base on which the wallpaper is glued, as in step 1. The wallpaper itself can also be chosen as heat-resistant - based on fiberglass and metal threads.
- Tensioned. The ceiling, made of polyester impregnated with a fire-retardant compound that protects against fire, is relatively safe. Polyvinyl chloride is also considered heat-resistant, but when exposed to direct fire, it ignites and emits a large amount of gases harmful to humans. It should be used with caution.
- Plasterboard. To be considered non-flammable, such a ceiling must be made of gypsum plasterboard and painted with non-flammable paint.
- Hanging. Such ceilings are made on non-combustible metal frames made of SKL, SML or metal composite elements. The requirement of non-flammability is met.
Choosing a fireplace location
After choosing a model, it is important to decide on its location in a wooden house. This factor is one of the determining factors for ensuring safety.
- The stove should not be placed opposite windows and doors to avoid drafts, as this may subsequently lead to smoke.
- It is not advisable to install it in small rooms, since optimal combustion requires a large supply of oxygen. If it is necessary to heat a large area, it is recommended to use air ducts.
- The floor near the fireplace should be lined with non-combustible materials such as metal, stone, porcelain stoneware. This measure will help prevent a fire if coal or sparks fall out.
The ideal option in a wooden house is a free-standing structure, not attached to the walls of the building.
When located next to a wall, its surface must be protected with brick or metal.
Manufacturers and prices
When purchasing heat-resistant materials for finishing walls near the stove, it is necessary to decide the issue of choosing manufacturers and prices. It is desirable that the manufacturer of the purchased material is known, and the price is close to the generally accepted price at the time of purchase. An example of such popularity among the construction community is the Knauf company. The quality and range of products, as well as a reasonable pricing policy, allowed it to occupy 70% of the plasterboard market in the Russian Federation. Since the market situation is fluid, it makes no sense to name specific prices for materials. They depend on the region and the state of affairs in the industry. One should, however, remember the popular wisdom: “You shouldn’t chase after cheapness, priest!..”
Advice! A developer who does not want to overpay when purchasing materials should not delegate this work to a foreman. In this case, inflated prices and costs are inevitable!
Facing
To give the fireplace a decent look and style, its firebox is lined with tiles or asbestos-based plaster.
When constructing fireplaces with a closed firebox, cladding is a necessary condition. For this, brick, tile, marble, wood and other materials are used.
Plastering the surface of fireplaces is often used.
This method is very common due to its accessibility and simplicity. Important. Plastering is carried out in two passes, the thickness of the final layer of plaster should not exceed 50 mm.
After drying, the plaster is covered with a layer of paint. Heat-resistant plasterboard or ceramic tiles are also used for cladding fireplaces.
Care Tips
In houses with stove heating, maintaining the stove and fences that protect the combustible structures of the house from overheating in good condition is the key to trouble-free living for its owners. Fire is no joke, and there are no trifles in observing fire safety rules! If they say that a sheet of metal measuring 500x700 mm is needed in front of the furnace loading door, it should be there!
Every year, before the start of the heating season, you should check the condition of the heating appliances at home. It is necessary to check whether the heat-resistant plaster of the stove is damaged, whether there are cracks in the chimney, or whether the facing tiles have fallen off. All identified defects must be corrected in a timely manner.
Fire-resistant panels are an excellent guarantee of the safety of your property.
TOP design ideas: what a fireplace might look like in a wooden house
Entrust the design calculations, installation of factory fireboxes or the construction of a brick fireplace to the craftsmen. You should not build a stove yourself, especially in a wooden house. Do some pleasant chores - choose stylish accessories, think over the design. If desired, do the cladding yourself.
A few ideas worth implementing:
Brick fireplace lined with natural stone
Beautiful electric fireplace with side shelf
Choosing the right fireplace model for your home is very important. But to obtain a high-quality and safe fireplace, it is necessary to correctly install the fireplace.
It is important to understand that a wooden house is a fire hazard, so many owners are afraid to install a fireplace in them. However, having the knowledge of how to properly install a fireplace, observing all fire safety standards, you can nullify all such fears.
Insulation options
There are many non-combustible materials that can be used in this case. The easiest way to protect all surfaces from heat is to place a protective box around a red brick heat source. It is able to protect structures from heat and easily tolerates thermal effects. However, this decoration of the wall around the stove in the house looks a little unaesthetic and you can choose other materials:
The easiest way to work is with a ready-made protective screen - you just need to select it according to size and install it on site. This option is also good because such finishing of walls near the stove or fireplace is done in the shortest possible time and without “dirty” or “wet” finishing work. The remaining options are more labor-intensive and have some nuances. Therefore, they need to be considered in more detail.
Operating a fireplace in a wooden house
A fireplace is, first of all, a source of fire, so when using it it is important to minimize all possible fire risks.
Before use, make sure that there are no flammable objects such as curtains, books, etc. nearby.
Important! Houses equipped with fireplaces must have fire extinguishing equipment and fire extinguishers.
In addition, all residents of the house must have basic knowledge of the rules of behavior in case of fire and fire safety rules.
Chimney installation
When installing a chimney in a wooden house, non-flammable building materials are used and foil wool is laid on the inside. Above the fireplace, at a height of at least 0.3 m, a casing is created to protect the wooden ceiling.
When installing ventilation ducts, two options are possible:
- ventilated, this is a more rational way to cool a chimney pipe due to the movement of cooled air;
- unventilated, when all the cracks in the chimney pipe are carefully insulated.
If the construction of a fireplace is planned at the house design stage, it is possible to think through the main points right away:
- choose a convenient space for the future chimney, taking into account the proximity of beams and rafters;
- strengthen the foundation of the house in the future location of the fireplace.
The safest and most durable option in this case for a wooden structure is a three-layer main chimney. It has a huge weight, up to 100 kg.
When erecting a chimney in an already built house, an inconvenience arises due to the lack of free space when choosing its location. In this case, a double-circuit stainless steel chimney is a good option.
It is important to properly prepare the chimney pipe shaft. Wooden materials in contact with the pipe must be replaced with brick. It is also necessary to take into account the possibility of the influence of shrinkage in these places. Therefore, the distance between the chimney and the ceiling is larger.
Installation and use of a fireplace in a wooden house must be carried out strictly in compliance with building codes and fire safety requirements. It is not recommended to install it yourself, without special knowledge.
Important! When operating a fireplace, it is imperative to annually check the safety of thermal insulation materials in the spaces around the chimney.
To remove accumulated carbon deposits, you should periodically invite a specialist.
What to do if the gap behind the stove is minimal
There are times when the wall and the stove are very close to each other. Then there can be no talk of thick protective screens. In this situation, the following technologies can be used:
- strengthening the partition by hanging metal screens;
- placement of slabs made of ceramic material;
- replacing all existing gaps with mineral wool;
- winding the chimney using a street reflector (the material is heat-resistant foil).
On a note! Remember that mineral wool does not react well to condensation. The insulating layer accumulates moisture, ceases to fulfill its tasks and deteriorates over time.
Metal sheet
This protection option can be used when the distance between the walls of the stove or fireplace and the protected surface is more than 20 centimeters. The sheet is simply attached to the surface so that its edges protrude beyond the edges of the heating device by 30 centimeters on each side. The option is unreliable and is not recommended for use if the heat source is not removed from the partitions at the specified distance - the risk of fire remains.
Minerite or fiber cement boards
This material is suitable for those cases when there is no desire to waste time on laying tiles or assembling a complex protective structure. The plates are mounted directly on the wall or on a specially prepared metal profile structure. In the first option, the plates are simply attached with self-tapping screws or using clamps. With clamps, a ventilation gap of three to five millimeters remains between the wall and the assembled surface, which further increases safety.
The second method is more complicated, but such finishing of the walls near the stove in the house will protect them much better from the heat. On the surface, using a construction stapler, basalt cardboard with a foil coating is attached, with foil inside the room. Metal profiles are attached through the cardboard to fix the external decorative panels. Decorative slabs are attached to the profiles in such a way that they do not reach the ceiling a few centimeters. This gap is necessary to compensate for possible shrinkage of the house. Ventilation holes are made in the bottom of the slabs, which can be covered with a decorative grille.
