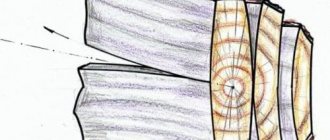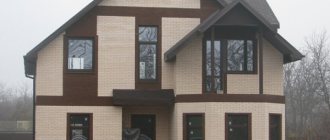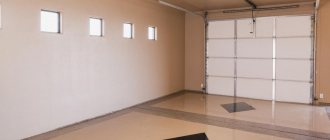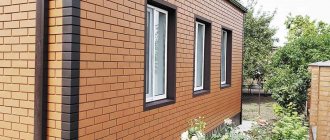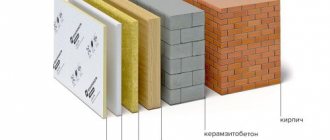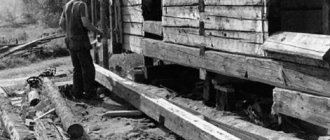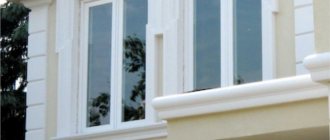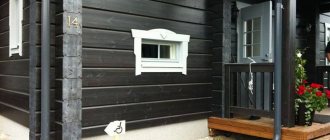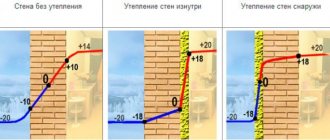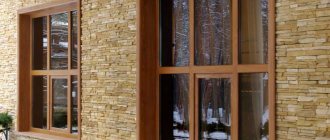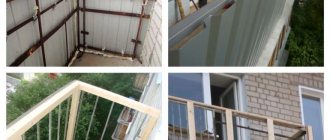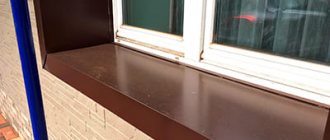Foam block differs from other finishing materials in its increased vapor permeability, as a result of which it requires a special approach to finishing. If done incorrectly, the problem of dampness and rapid destruction of the walls will arise. Therefore, I want to share with you several modern finishing options that are great for foam block walls.
Finishing a house made of foam concrete requires a competent approach
Finishing foam block outside and inside - 5 modern technologies
Foam block differs from other finishing materials in its increased vapor permeability, as a result of which it requires a special approach to finishing. If done incorrectly, the problem of dampness and rapid destruction of the walls will arise. Therefore, I want to share with you several modern finishing options that are great for foam block walls.
Projects of country houses. Comfortable weekend
Construction of a country house is a responsible undertaking. It differs from the construction of housing only in scale. The function of a dacha is to become a home while the owners, tired of the bustle of the city, come to their land to rest.
A country house building is designed taking into account the specifics:
- Are you planning to live temporarily at the dacha?
- Calculation of sleeping places.
- The presence of a basement and basement.
- Operation in the warm season or heating is provided.
If you decide to order your own country house project, a group of designers will take the necessary measurements on your site, draw up a cost estimate, and prepare a project taking into account your wishes.
The function of a dacha is to become a holiday home
All these important points need to be thought through in advance. If you have finances and a small plot of land, it is better to build a two-story building. If there are no space restrictions, a one-story building will be an economical option.
Self-construction does not always mean low costs. More often than not, it turns out that the stingy pays twice. If you build for a long time, damage to the foam blocks is inevitable.
They quickly absorb moisture and can collapse. Haste can lead to disruption of technology.
There is only one option left - to entrust the construction to the craftsmen. Once you have a project, there is little chance of error.
If you have finances and a small plot of land, it is better to build a two-story building
If you doubt the necessity of the project, try to calculate the actual difference between self-construction and construction done by professionals. Consider the cost of the material, delivery, nerves, and time spent. You may be disappointed by the endless carousel of building materials, construction dust and your own fatigue.
Nuances of finishing walls made of foam blocks inside
Interior decoration of walls made of foam blocks should be carried out only taking into account the characteristics of this material. This is not a brick, on which plaster fits well, but also not monolithic reinforced concrete with such a strong surface that it will be difficult to even attach the lathing under any cladding.
When finishing the inside of a house made of foam blocks, you need to pay attention to the following features of the material:
- The surface is not durable and does not have good adhesion to plaster, glue and other materials. Therefore, mandatory preliminary preparation is required.
- Good vapor permeability initially allows the walls to breathe. When finishing a foam block from the inside, you should not completely clog it and deprive the house of a comfortable atmosphere.
- Foam concrete still absorbs moisture. Therefore, it doesn’t hurt to think about additional waterproofing of the surface when finishing walls made of foam blocks, even inside. This primarily applies to places of increased risk in terms of leaks and getting wet: bathroom, laundry room, basement.
And one more point that should not be overlooked. If the masonry was done with glue, with a minimum thickness of the seam, then one can hope that the heat loss will be small. But, if only a simple cement-sand mortar was used, it is worth thinking about insulation.
Project of a one-story cottage or creating a “family” estate
Many years have passed since the times of the nobility, but who would refuse to become the owner of a “family” estate. And today, building a “family nest” is a common thing.
A house should please its residents. The future owner has the right to choose the location of the rooms, the kitchen area, the required number of sheds and greenhouses. Now architects work together with designers, creating beautiful buildings: from strict classics to gothic and hi-tech.
Foam concrete lends itself well to adjustments during construction; you can choose a house with complex architecture and be sure that yours will be the same . For a fee, you can "rearrange" the interior until you find something that suits your taste.
Landscaping using landscape design or building a swimming pool is an additional paid service. The price will also affect the scale of the changes, but if you start making your dream come true, it’s better to save money by drawing up an estimate.
A construction company that takes on a project can greatly overestimate the quantity and underestimate the quality, which will affect the final amount. Therefore, it is worth drawing up a “basis of the estimate”. It will include a basic calculation of the amount of building materials and the approximate price of services.
Using lining
Using lining for house walls
Drywall becomes an excellent rough base for finishing the walls of a foam concrete house. The second option, which is also a finishing surface, is lining. This material consists of boards that have special devices on the side surface for joining each other. The width of the elements is set to small. The advantages of using this method of cladding for the interior walls of a house made of foam concrete include:
- attractive appearance;
- naturalness and environmental friendliness;
- no need for additional finishing.
But it is worth remembering that the material is quite expensive. Work on fixing to a vertical surface is carried out in the following order:
- Cleaning the base.
- Fastening the guides. To make them, you can use a metal profile, but more often I use wooden boards impregnated with an antiseptic. Fastening to the wall is carried out using dowels in holes prepared in advance for this purpose. The evenness of the installation is checked with a building level and plumb line.
- If deviations from the vertical are found during the inspection, you will need to correct the unevenness by installing gaskets.
- Next, they begin to attach the lining boards. Here it is important to carefully check the evenness of the first element, since it is this element that will set the direction for all the others. Fastening can be done using nails or special clamps. The second option is more aesthetically pleasing and allows for reliable fastening without loss of appearance of the finish (the element is fastened hidden).
Upon completion of the process, the lining is treated with various impregnations or paints and varnishes to protect it from external influences.
- Foam concrete
Korovin Sergey Dmitrievich
Master of Architecture, graduated from Samara State University of Architecture and Civil Engineering. 11 years of experience in design and construction.
- How to properly make internal partitions in a wooden house
- Self-construction of the roof of a private house
—>
Wood and cork cladding
Interior wood finishing is often used in private houses made of foam concrete. This material is most often mounted using a frame method. Wood is used in large, spacious rooms. Otherwise, the frame and finishing material will take up some space inside the room.
In addition to natural wood, cork is often used today. With its help, various decorative effects are created. The main requirement for installation is the need to level the walls. To do this, they are plastered. The finishing layer does not need to be laid. It is enough to level the starting solution well and rub it in after drying.
Before installation, the plug must be kept in the room for at least a day. This will allow it to adapt to environmental conditions. Special glue is used for installation. It can be purchased at a specialty store.
Finishing principles
Do-it-yourself finishing of walls made of foam blocks has its own specifics. First of all, it should be taken into account that the smooth surface of the elements and the composition of foam concrete do not allow the use of conventional cement-sand mortars, which do not have reliable adhesion to the material in question. To ensure good adhesion, special primers designed specifically for these purposes are applied. Such products are able to penetrate 3-4 mm deep into foam concrete, which improves adhesion and reduces hygroscopicity.
The quality of finishing work largely depends on the correctness of the laying of blocks during the construction of walls. If special glue was used during the construction of the walls, then the interblock seams are no more than 2-3 mm wide, which provides a fairly smooth wall surface, which facilitates the application of a protective coating. In addition, when laying, the walls must be reinforced with reinforcing belts every 4-5 rows of foam blocks, which is necessary for the strength of the structure and the elimination of shrinkage phenomena. If reinforcement is not done, then during operation the shrinkage of the blocks will lead to cracking of the outer and inner protective layers.
When carrying out measures to protect walls, the interior finishing of the foam blocks is first carried out, and only then work is carried out on the outside. All finishing work must be carried out in warm, dry weather during the summer months. This is important so that the wall can dry well after interior finishing, that is, before it is completely insulated with external waterproofing. In winter, the moisture in the pores can freeze, which means it can be preserved inside the material.
What is the interior finishing of foam blocks? Proper finishing of foam block walls is possible only by providing reliable protection against moisture penetration. To do this, before you begin to decorate the room with a finishing coating, it is necessary to carry out some mandatory work to level the surface, ensure adhesion and protect the foam concrete.
Protective and leveling coatings are provided in several layers. First, the surface is primed with a special composition intended specifically for foam concrete. A mandatory element of interior decoration is the application of a vapor barrier to prevent the appearance of condensation. It must be taken into account that steam occurs in any living space and not only in the bathroom or kitchen. With his breathing, a person ensures its presence in the room. Among modern vapor barriers, it is especially worth noting penofol, which is a rolled material made of foamed polyethylene, which is covered with aluminum foil on both sides.
Further finishing design depends on the chosen option. The most common methods are the following:
- installation of plasterboard or chipboard followed by decorative cladding;
- plastering the wall for painting or whitewashing;
- wallpaper;
- cladding with clapboard or other wood finishing materials.
Preparatory work
Regardless of whether the walls will be finished with plasterboard yourself or the owners decide to use lining, before starting this process it is necessary to prepare the base.
Foam concrete blocks require waterproofing on both the outside and the inside. First, the interior of the house is lined. Only after this the facade is processed. This rule applies to all buildings made of this material.
Construction and finishing work must be carried out in the summer. All processes involving the use of water require heat. Installing heated or self-leveling floors, creating screeds, and installing ceramic tile coverings require high temperatures. In this case, droplets of moisture trapped inside the block will gradually dry out. In autumn and winter, water can remain inside the material for a long time. In cold weather she just freezes
The surface should be cleaned and coated with a layer of primer. In this case, the composition of the product must be special. It allows processing of cellular material. The seams between the blocks will also need to be puttied. This procedure is necessary both for interior wood finishing and for plastering.
Materials and technology for finishing walls made of gas and foam blocks
The final finishing of wall surfaces made of foam blocks and aerated concrete blocks can be done in a large number of ways, but this does not mean that everything is simple. When choosing a finishing option, you should take into account two mutually exclusive nuances.
- The degree of comfort and coziness of any room is influenced by the vapor permeability of its wall surfaces, for example, whether brick or wood is used. Depending on this, a unique microclimate can be created inside an apartment or house that will promote a positive effect on the human body.
- Depending on the degree of hygroscopicity of the materials used, the process of their rapid wear depends. And if there is a possibility of rapid penetration of moisture into the blocks, a vapor-tight finish is simply necessary.
Taking into account the above, we will consider two options for finishing wall surfaces from aerated concrete or foam concrete blocks. In order to fully complete the finishing taking into account the stated requirements, it is necessary to select the right finishing materials.
Vapor permeable finish
It has not yet been fully studied for what reasons ordinary people prefer this method of finishing wall surfaces made of gas and foam blocks, but it is true, it is the most popular of all possible options. Although when using this option, you should be especially careful when choosing a finishing material, because it must have a high vapor permeability rate.
What does the building materials market have today? The range of finishing materials with the required characteristics is quite large. For example, a plaster mortar made from gypsum. This is an excellent material made from the following components:
- Perlite sand.
- Gypsum.
- Slaked lime.
To cover walls with such plaster, no preliminary preparation of walls built from foam blocks with primer mixtures is required, and gypsum plaster is easy to process. And this is very important, because further leveling can be completed without the use of putty. Thus, using a gypsum-based plaster solution, you will fully solve the problem of vapor permeability.
Vapor-tight wall finishing
Creating a vapor-tight barrier on the wall surface is considered a relatively simple task, for which there are a large number of different finishing materials. For example, walls can be covered with vinyl wallpaper, which will reduce the vapor permeability rate by almost ten times.
This type of finishing has several dozen methods with varying degrees of complexity. The simplest one is to lay an ordinary polyethylene film on the surface of an aerated concrete wall, although in this case it is possible that condensation may form under the film, which can have detrimental consequences for the wall material. And if we talk about the most common method, then builders and ordinary people prefer to use traditional plaster mortar made from cement and sand without any other additives.
In this case, vapor permeability will decrease by about ten to twelve times. However, if you want to use this method, you should not lose sight of the hygroscopicity of cellular concrete, which can subsequently cause the plaster to settle.
Today, experts believe that the most successful option for vapor-tightness of walls is a combination of materials.
It consists in the fact that initially several layers of primer should be applied to the surface of walls made of foam blocks and aerated concrete, and each subsequent layer can be applied only after the previous layer has dried. Then the wall is covered with gypsum plaster, after which any finishing materials are used. The vapor permeability indicator also depends on these materials. For example, if you paint the surface with oil paint, you will reduce this indicator by a few more points. But when using water-based paint, this indicator will not change.
Plaster
Foam block plaster is one of the best materials. Before applying it, the wall is primed with a deep penetration compound. Two layers of solution should be applied. Next, a reinforcing mesh should be installed on the surface. It is made of fiberglass.
The composition for plastering must be gypsum based. This material is more expensive, but in operation and during application it will perform better than cement. Gypsum is a material that is safe for human health and the environment.
The plaster is applied in two layers. For the first, a starting solution is used. It is laid on the surface in a thick layer. His faction will be larger. The finish will be thin. The fraction in this composition is smaller. After the plaster has dried, it is rubbed down. The result is a perfectly flat surface.
Drywall
In fact, this popular material is nothing more than dry gypsum plaster in slabs reinforced with cardboard on both sides. Therefore, plasterboard can be considered both as wall panels for installation on lathing, and as large tiles that can be attached to walls using gypsum glue.
Installation on lathing
There are two types of materials for lathing: wooden beams and metal profiles.
Working with a wooden beam and attaching gypsum boards to it is simple. But it must be dry, and for rooms with high humidity - treated with an antiseptic.
If the walls are smooth, then the timber is attached directly to the foam block.
To level the sheathing on uneven walls in the horizontal and vertical planes, the timber is attached to the foam block using direct hangers for the CD ceiling profile.
The beam layout step is 60 cm. In this case, each standard sheet 1200 mm wide will rest on the sheathing in the center and the edges in the middle of the beam. The most common sheet height is 2500 mm. But if the ceilings are higher than 2.5 m, in order not to “add” the cladding in pieces, you can order gypsum boards with a height of 3000 mm or 4000 mm.
The width of the beam must be at least 60 mm. This is a necessary condition for the location of the screws from the edge of the sheet and the edge of the beam. The thickness of the timber should be sufficient for the self-tapping screw to fit into it without coming out on the other side - 30 or 40 mm.
For finishing foam blocks with plasterboard, metal profiles CD and UD are often used. The reason is the stable geometry, proven installation technology and nodal connections.
The sheathing installation process looks like this:
- Two parallel lines lying in the plane of the cladding are marked on the ceiling and floor.
- UD profiles are mounted along these lines.
- In accordance with the layout pitch (600 mm), vertical lines are marked on the walls, along which direct hangers are attached for mounting the CD profile. 3-4 hangers per profile are enough for a ceiling height of up to three meters.
- Screw the CD profile to the hangers. Check the level of the sheathing and the distances between adjacent elements. Finally fixed to the guide profiles.
- In places where heavy objects are hung on the walls, embedded elements are installed.
Construction of two-story mansions
You need to start choosing a project long before construction begins. Time passes, life circumstances change, new thoughts about design features come to mind. In six months, your project will mature and become well thought out.
We have already talked about the advantages of custom projects. When building a mansion, they also matter. The customer models the interior spaces to his taste. The foundation plays a special role in the design of a two-story building. It should be based on knowledge of the geography of the area, soil analysis, and the mass of the entire proposed building.
Professionals choose a strip foundation.
This type of foundation is made of concrete. This is an expensive structure, but it will be able to support the weight of a two-story house. Another difficulty is fastening the mounting floors. Correct calculation is the key to safe living.
Advice Please note that if there are small children in the family, special attention must be paid to the stairs in the project. It must be secure or have protective side barriers.
Bathrooms on two levels are a complex branch of communications. They are “hidden” in projects, but with the necessary access for possible error correction. Additional water pipes are required. The heating system can be complex and require the installation of special equipment (circulation pump) - it is required for the accessible passage of coolant throughout the entire circuit.
The construction of two floors requires compliance with all technical formalities. Deviation from the norm can lead to negative consequences. Afterwards, it may be impossible to correct errors.
How to finish with plasterboard
One of the most common methods is to decorate the interior of a house made of foam blocks with plasterboard.
Interior decoration of a house made of foam blocks with plasterboard is very popular
The main advantage of this method is the possibility of applying any heat, hydro and vapor barrier, as well as forming a ventilation gap between the foam block wall and the outer covering. The most commonly used technology is covering walls with plasterboard and installing sheathing. In this case, a wooden beam (slat) or aluminum profile is attached to the surface of the plastered wall. The lathing is made in the form of vertical posts with an installation step of 50-60 cm.
Drywall installation diagram
The stages of interior finishing of a house made of foam blocks using plasterboard are as follows:
- Applying primer and plaster in one layer without finishing leveling.
- Fastening the vertical posts of the sheathing from a wooden lath or beam 2x4 or 4x4 cm. The best option is an aluminum U-shaped profile.
- Laying waterproofing in the cells of the sheathing from a layer of roofing felt or polyethylene film.
Stages of gluing drywall to a wall
- Applying a heat-insulating layer over the waterproofing. As a rule, mineral wool is used, which has a breathable effect. In order not to install additional vapor barrier, it is recommended to use rolled or sheet mineral wool with a layer of aluminum foil. When laid, this layer faces outward. Protective films are secured using dowels or by gluing. Particular attention should be paid to the tightness of their fit to the sheathing beams - gaps are not permissible.
Mineral wool is used for the thermal insulation layer
- Sheets of plasterboard are attached to the sheathing using screws. Holes are pre-drilled at the fastening points to prevent damage to the material. The screw heads should be recessed.
- External finishing of drywall is carried out in accordance with the selected interior (painting, wallpaper, etc.).
Scheme of puttying seams of plasterboard panels
Tiling
In rooms with high humidity levels, it is recommended to install ceramic tiles on foam concrete. For dry rooms, MDF panels for interior decoration are quite suitable.
Before installing them, the surface will need to be carefully primed with a special compound. It is recommended to first apply a layer of waterproofing. Using tile adhesive, ceramic tiles are mounted on the wall. The seams must be rubbed. This type of finishing will prevent excess moisture from entering the cellular structure.
MDF panels are mounted with special glue. The presented material has high heat and sound insulation properties. Therefore, our compatriots often install this type of coating in their homes. With its help you can create a beautiful interior for your bedroom, living room, etc.
Outdoor
Each owner decides for himself how to decorate the walls with foam blocks, taking into account both his preferences and financial capabilities.
Any of the materials used has its pros and cons, so in order to make the right choice, you first need to familiarize yourself with them.
Plaster
One of the simple and inexpensive methods of cladding is plaster, which can be ordinary or decorative.
In order for it to adhere better to the surface of the foam blocks, it is recommended to use a reinforcing mesh or you can treat the surface with a float to open the pores and increase adhesion.
Applying plaster is quite simple, you can do it yourself, it dries quickly and can be combined with other finishing materials.
If the work on its application is carried out in accordance with the developed technologies, then the service life of such a coating will be long.
Fiber cement boards
This is a modern finishing material that protects foam blocks from moisture and increases the thermal insulation characteristics of the house . In addition, such a house looks stylish, beautiful and original.
Ventilated facade
The following materials can be used as a finishing coating when creating a ventilated facade
- siding;
- block house;
- tiles or decorative panels.
To install these materials, a frame is created from metal profiles. In this case, it will be possible to additionally insulate the walls; usually, polystyrene foam or mineral wool are used for this.
The finishing material used to create a ventilated facade can be plastic wood, metal, porcelain stoneware or composite.
Mounted cassettes
Cassette aluminum structures are usually used for finishing industrial buildings and multi-storey buildings, therefore they are practically not used in private construction.
Sheathing with corrugated sheets
You can use corrugated sheeting, which is available in a wide range, as a finishing coating.
The characteristics of the specified material will depend on the type of its coating, which can be:
- galvanized , the cheapest material, the installation of which is simple and quick;
- polymer , this material has high resistance to natural factors, a large selection of colors and textures;
- profile , it is the most durable and reliable
Coloring
If the home owners do not want to use decorative panels for the interior decoration of foam concrete, they can carry out painting work. They are performed after creating a layer of plaster.
Most often, water-based paint is chosen for such purposes. Before applying it, the surface is once again treated with fine sandpaper. Also, the finishing layer of plaster is treated with a special mesh with an abrasive structure.
Next, the surface should be impregnated with a primer for high-quality painting. The water-based emulsion can be tinted with color. This will create the right shade. The first thin layer is applied in a direction parallel to the floor. The second coat of paint should be applied perpendicular to the plane of the base of the room.
After applying the main tone, you can use stencils. In this case, the drawing can be very different. This will emphasize the individual taste of the home owners. The interior turns out to be unusual and interesting.
Houses made of foam blocks: interior and exterior decoration
The interior decoration of a house made of foam blocks is done only after high-quality application of the external coating. After all, interior decoration alone will be of no use. Moisture will penetrate into the room.
Everything can be done with your own hands, then the price will not be high. This is especially true for plaster.
Foam blocks
The interior decoration of a house made of foam block is done to create a comfortable environment and protect the room from moisture penetration. There are two main types of foam blocks used in construction - foam concrete and aerated concrete. They differ from each other in manufacturing technology, which does not affect their main characteristics.
| Foam block | Foam concrete blocks are made from concrete mortar, to which a special substance is added, which causes the appearance of peculiar cells within the structure of the blocks, 2-3 mm in size. The foam block is kneaded and poured into molds, where it is dried, and then cut according to size. |
| Gas block | Aerated concrete has cells no larger than 1 mm, which makes it more durable and less hygroscopic. It is manufactured using a slightly different technology, which has a larger set of technological operations and the main one is the final drying of products in autoclaves using steam. |
How and with what can you line foam and aerated concrete walls?
There are a lot of finishing options, but some factors should be taken into account:
- Considering the fact that foam and aerated concrete blocks have good vapor permeability, the finishing should also have the same indicators.
- Bottom materials are hydroscopic, and therefore condensation should not be allowed to form inside the blocks, which will inevitably lead to their destruction.
Attention: Based on the above, there are 2 options for finishing such walls, the main thing is to choose the right facing material.
Vapor-permeable finish
This finishing option is very popular. This is not surprising, because it allows the room to breathe, and this is the most important thing.
There are a lot of finishing options. As an option, you can offer a plaster solution, the basis of which is gypsum and which can be purchased at any hardware store.
The composition of such mixtures includes:
- Perlite sand.
- Slaked lime.
- Gypsum.
Attention: Such plasters can be applied to foam block surfaces without prior treatment with primers. In addition, they are easy to work with, and after them there is no need to apply putty for final leveling of the walls. Moreover, gypsum-based plasters have excellent vapor permeability.
Vapor-tight finish
On the one hand, everything is very simple, but on the other, everything is quite complex and requires very accurate calculations.
Diagram of vapor tightness of a foam block wall
- It is very important here that the structure breathes and, at the same time, does not allow steam to pass through. Vapor-tight membranes are best suited for this, which are capable of not allowing steam to pass in one direction, but allowing air to pass in the other.
- It is not recommended to use polyethylene film or other non-breathable materials for these purposes, or to cover walls with cement-sand mortars, since condensation can accumulate at the border of such materials, which has a negative effect on the foam block structure.
Features of foam concrete
Do-it-yourself interior decoration of a room with walls made of foam concrete is quite simple. However, before starting this process, you will need to study the features of this building material. It is light in weight. Therefore, the presented blocks are gradually replacing heavy bricks. In this case, the construction of buildings is faster and easier.
With its low weight, foam concrete has high strength. It does not burn and does not allow heat or sounds to pass through. These are very important qualities for a building material. It will be comfortable to be in such a room.
Foam blocks have an increased service life. This also indicates the feasibility of their use in modern construction. This creates a very smooth surface. Subsequent finishing and plastering of foam blocks is simplified thanks to this factor.
Some design tricks
While working on the project, there were a lot of disputes in the family about the location of the rooms inside the house. For example, a corridor: apart from the passage function, there are no useful characteristics. This space can be eliminated by removing partitions, creating a single area . You can also make an arched structure. This creates the illusion of the presence of another room and slightly expands the space (especially if you install a large mirror in one part of the room).
Living room in a cozy, country style
With the help of design and furniture, the site will be divided into visual zones and create the impression of a large, bright space. This trick can be used on the first floor of a two-story building.
Advice The first floor can be made more dynamic by choosing the right wall color or wallpaper pattern. But the second floor will become more “residential”, “sleeping”. It is better to leave pastel colors, floral patterns and light furniture for him.
If the project includes a built-in garage, the space above it is ideal for a dressing room. Residential premises are not recommended for safety reasons. Sometimes this space is equipped with space for stairs.
The room on the ground floor should be comfortable for all family members
The premises on the ground floor are for general purposes. It should be comfortable for all family members. It’s better to plan it right away, while amendments can be made. If the family is large, then it is better to allocate the largest room on the first floor as a living room, so that all family members can easily fit at a large table.
We divide and arrange
The kitchen is often combined with the living room. Visual separation occurs due to the installation of a bar counter. The hood with this layout should be powerful. Smells are perhaps the only disadvantage of such zoning.
Large and bright bedroom in a country style
When there are children in the house, the task becomes more complicated. The equipment for the children's area must be integrated into the overall design. It is better to choose furniture taking into account the intensive use by little fidgets. Try to buy wooden tables, chairs, cribs, toys. Environmentally friendly material will keep your child healthy.
Instead of plastic painted in thermonuclear colors and fragile glass objects, it is better to equip the children's area with sports equipment and furniture without sharp corners.
Your sons and daughters don't need mirrors and vases. Everything in the nursery should be aimed at the safety of the child.
Beautiful kitchen in light colors
Some customers ask to include a basement in the project. This is an expensive undertaking, but its functionality is not in question. You can dig a hole for a cellar inside the house, or you can find free space in one of the sheds. It is much more convenient to place a basement in the house, because the cellar is not just a place for pickles and tinctures. Shelves are often installed here and communication systems are installed.
Bathroom in a minimalist style
Creating a project is a fascinating process. There are a lot of ideas, and sometimes the grain of truth is difficult to find. Listen to the advice of professionals - their experience can suggest the ideal option for you.
