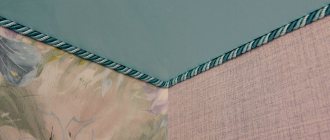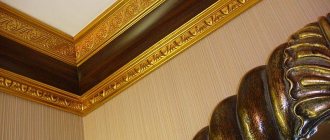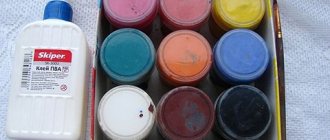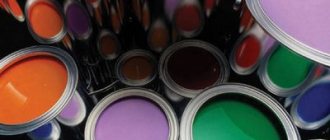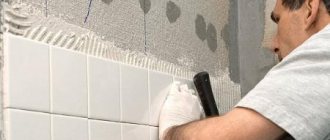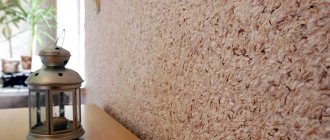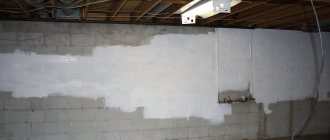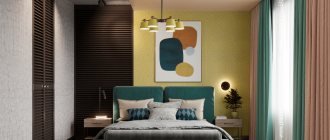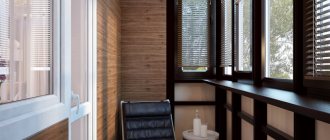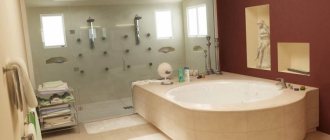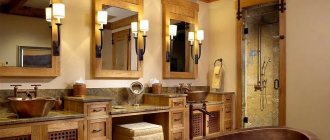How to do without skirting boards on the floor
Previously, it was believed that the plinth should serve as a frame for the walls, making the transition to the floor line smooth. Modern minimalist interiors can do without this detail altogether. But it is necessary to think through the finishing of the joints so that dust and moisture do not get into the expansion gap between the wall and the floor covering. In some situations, it is difficult to choose a suitable skirting board, but you can always choose alternative options.
If you are tired of the usual baseboard, there are several original ways to replace it that will make the interior original and attractive. In terms of their cost, they are almost no different from traditional joint finishing. Most people will be able to handle the installation. But you need to work carefully, because repair flaws in this area will be visible to the naked eye.
Installation Criteria
There are several rules that help you decide on the color and size of skirting boards or their substitutes before installation.
They are simple, but if you do them, the interior will obviously become better and more attractive.
The material of baseboards or their substitutes must match the material from which the floor is made. For example, if there is laminate or parquet on the floor, then wood or imitation wood should also be represented in the accompanying details.
If you want to add some color, you can focus on the baseboards
(or replacing them) using color.
In this case, the entire palette is built around the color of the baseboards, and this, in turn, will become the main one. It can spread to lamps, curtains, furniture, etc. In this case, harmony and color unity will settle in the interior.
In order to understand how much product you need to spend in order to line the walls in a room, you need to measure its perimeter.
If the result is a non-integer number, you should round up.
In this case, if you get more material, then you don’t have to worry that there won’t be enough if a mistake is made.
Skirting board is a practical and time-tested thing
, but it can really get boring, because it is found in almost every home. Modern options are no worse and look quite presentable, so you shouldn’t be afraid that something might go wrong without a classic baseboard.
Tiled corner
One option for replacing the baseboard is to use a tiled corner. It is great for finishing the junction of floors and walls, especially in a bathroom or bathroom. Such corners come in plastic, metal and ceramic. The ceramic border is sealed, has a neat appearance, withstands negative external factors and differs from other materials in its long service life.
The most original ways
So, to replace a regular baseboard, you can use several popular options, namely:
· You can use pieces of ceramic tiles. If you have several color options left, then you can assemble a beautiful and original plinth from the pieces. It will look unusual, and in appearance it does not at all resemble a plinth. It is important that this interior detail fits your interior. The pieces can be connected using plywood, glue and the like. You can also glue them directly to the wall;
· The use of a cable channel is an excellent solution for a home where a large number of electrical appliances are connected. Quite often, this option is used for arranging a garage, workshop or other work premises;
· Use of crafts. An excellent solution for any interior, as you can independently develop a detail that suits you. For example, taking a small wooden plywood or board, you can glue beautifully original crafts made from cardboard or other material onto it.
The use of LED strips is another original solution to replace the baseboard. LED strips may differ in quality, glow shade, length and other technical qualities. When choosing a ribbon, it is best to pay attention to wide ribbon models so that everything looks harmonious.
If you have a limited budget, you can choose special paper ribbons. Their cost is low, and you can choose a certain shade and different curves. They are also called wallpaper tape. But its application is quite extensive.
Another original idea is the use of plastic stoppers. To make them look beautiful and stylish, you can cut off the side parts and glue the round parts onto the stand. You can make original patterns and curves.
If you like our channel, you can easily support it by subscribing, liking, commenting, and reading our other articles. For you this is nothing, but for us it is an incentive to move forward.
Edge profile
Externally, the edging profile is similar to a traditional plinth; it will not be possible to hide it completely, which should be taken into account when choosing a material. Such profiles come in 2 forms:
- U-shaped;
- L-shaped.
The latter is suitable for wooden flooring, as it is attached to the edge of the board. The color of the profile can be selected to best match the color of the floor covering - manufacturers often produce them in collections of additional elements. One of the main advantages of the edging profile is the wide choice of color palette.
Floor plinth fastenings
The floor plinth serves in the interior as a decorative element that complements the main floor finish. Such planks are usually made of wood or plastic. They are fastened using certain technologies, which may vary depending on the material they are made of.
We will discuss in detail how to correctly install skirting boards made of wood, veneer, MDF or PVC on this or that type of flooring in this article.
How to attach a plastic floor plinth
Installation of plastic strips can be done in different ways. First, let's see how it's done
Installation on dowels
So, how to attach the baseboard to the floor? Or rather, not to the floor, but to the walls, since this is how it is mounted. The fact is that most facing materials can slightly expand and contract when the air temperature changes in the room. Therefore, if you attach the plinth directly to the floor, deformation of the coating is possible.
The floor plinth is attached to the wall, not to the floor
One of the most common methods is to install the planks yourself using plastic dowels and self-tapping screws. Installation is carried out in several stages:
- First of all, the planks are attached to the long wall of the room. They usually start laying from the inner corner. Here you need to drill a hole and insert a plastic dowel into it. A hole is made in the corner element, then it is applied to the corner and secured with a self-tapping screw, which must be screwed into the dowel;
- Fastening of plastic skirting boards is also carried out with preliminary drilling of holes for dowels in the wall. On very flat surfaces, the pitch between holes is usually 0.5-1 m (depending on the length of the wall itself). If the walls are uneven, holes for self-tapping screws are drilled in those places where the baseboard may subsequently move slightly away from the wall;
- Next, holes are made in each plank with the appropriate spacing. Then the plank needs to be inserted into the corner, pressed against the wall and screwed with self-tapping screws. In the same way, continue to mount all the elements up to the opposite wall;
- The installation of plastic skirting boards continues by attaching a special corner element to the outer corner. Holes for it must be drilled on both sides. The corner element is applied to the surface of the corner and fastened with self-tapping screws;
- At the final stage, the joints are covered with special decorative strips. You can attach them using liquid nails. At this point, the assembly of the plastic floor plinth can be considered complete.
Fastener installation technology
Very often, plastic skirting boards are installed with fasteners. In this case, if necessary, the old planks can be quickly removed and replaced with new ones. Laying is done as follows:
- Special clips are attached to the wall. The step between them should be about 30-40cm. On curved surfaces, installation can be done more often;
- The bar is very easy to attach. Opposite each clip, you should hit it with your fist so that it snaps into place.
Sticking floor skirting boards with liquid nails
Do-it-yourself installation of plastic skirting boards using liquid nails is used quite rarely. Indeed, in this case, it will be impossible to quickly dismantle the decorative strips and move them to another place or change them. Installing planks in this way can only be done on perfectly flat walls. The glue is applied in drops in increments of about a meter. Next, the plinth is pressed against the wall and held in this way for about ten minutes until the glue sets.
Installing floor plinths with liquid nails
You can also strengthen floor skirting boards on curved walls. However, in this case, before installing the strips, a leveling strip is first attached to their surface using the same dowels.
Installation without splice
You now know how to glue a plinth to the floor or attach it to self-tapping screws using corner elements. However, screwing the planks can be done in another way. In this case, the elements in the corners are attached end-to-end and covered with a decorative overlay. Sawing the ends of the planks at an angle of 45 degrees is done using a miter box.
Without the use of corner elements, the planks are attached with trimming at an angle of 45 degrees
Before sawing, both inserts are removed from the baseboard. After completing the installation of the planks, you need to insert one of them so that its middle hits the joint. The second is cut at an angle of 45 degrees. Then the halves are attached to the whole insert.
Door frames
Platbands are used not only to decorate the front door, but also as a replacement for baseboards on the floor. Some platbands will cost less than regular skirting boards. This option is especially relevant for those who have surplus left after installing interior doors. This will allow you not only to save money, but also to match the exact color of the finish.
This method allows you to make the transition between walls smoother. In addition, the thickness of the platband is smaller, it does not stick out so much. One of the disadvantages is the shape of the front part, which is inconvenient to wipe with a cloth during cleaning.
Backlight
Every person has seen LED lighting on the floor or ceiling in at least one movie or TV program. It goes well with any design and looks great.
The only disadvantage we can highlight is that the monthly payment for electricity will increase (the backlight does not consume a large amount of energy, so the increase in the amount will be insignificant). In addition, you can install an LED strip that will respond to movements in the room and turn on at that moment.
The lighting can be installed inside the shadow seam or built into special baseboards. Alternatively, you can install a special neon cord along the transition of the floor to the wall. And if you want to install a backlight that will turn on when you move, you also need to connect a motion sensor.
Tempered glass bar
Another replacement for the baseboard can be a glass strip. To produce such elements, tempered glass is used, which is not inferior in strength to plastic and wood, but looks more impressive.
Glass strips are available in different colors, sizes, with or without a pattern. The individual strips are held together with transparent silicone-based glue. Impact-resistant material should be selected.
Unusual replacement options
Creative individuals have long guessed that a variety of materials can be used instead of skirting boards, including the following ideas:
- Tempered glass or ceramic strip. The decor is strong and durable, and is also sealed, which allows it to be used in the bathroom. More often it is monochromatic, sometimes with an ornament. Glass border elements are secured using transparent silicone glue.
- Jute rope. An original, but not very practical replacement option. Not suitable for all styles, but combines well with wood trim. The rope reliably blocks joints and increases thermal insulation.
Harmony of jute rope Source postila.ru
Jute rope
A thick cord or rope made of natural fiber is a budget alternative to a wooden baseboard. Now there is a large selection of edging cords, differing in colors, designs, thickness, materials and other features. This makes it possible to choose a furniture cord that will fit neatly into the overall interior. Before using the cord, you must do the following:
- clean thoroughly;
- paint in the chosen color;
- Glue to the wall surface with baguette glue.
This method is suitable for rooms with wooden flooring; it is especially worth taking a closer look at jute cords, they harmonize better with natural materials. One of the main advantages of jute ropes is their ability to protect joints from dust and dirt, and they also increase the heat and sound insulation of a room.
Is it possible to get by?
Is it possible to do without a plinth? This depends on two factors: the quality of repairs and the style of the interior.
If the rough finishing is done properly, the walls and floor are perfectly aligned, you can do without additional edging.
If there are minor defects, it is better not to neglect the baseboard, or come up with something instead. Otherwise, cracks and uneven joints will give the final result an untidy appearance.
As for style, everything is individual. For one, the option with a plinth seems more familiar and cozy. And the absence of a classic border is perceived as an incomplete interior. Others consider floor edging to be “a thing of the past” and are intensely looking for what they can come up with instead.
The photo below shows two rooms in different styles, but with similar color schemes and type of flooring. In one case, the plinth is appropriate and even necessary, but in another, it becomes an extra detail that spoils the laconic design.
Regardless of individual preferences, you need to consider the advantages and disadvantages of both solutions.
Cork damper
The material is selected in accordance with the color of the floor and is located between the wall and the floor covering. It is also important to choose the correct thickness and width of the damper so that it is flush or overlaps with the edge of the finishing material. This method is sometimes called a compensator, necessary to fill the empty space between different coatings, for example, the transition from tile to laminate.
Cork damper is often used to visually hide the joints of parquet and tiles, but it is also suitable as a transition between walls and floors. It is worth saying that cork expansion joints are made in a limited number of colors. But thanks to its porous structure, the material can be painted in any color that harmonizes with the overall interior or the color of the flooring. The main advantages of a cork damper are:
- appearance;
- low cost;
- easy installation.
The disadvantage is poor moisture resistance. The porous structure absorbs drops of water, which leads to the destruction of the material. This solution is not suitable for rooms with high humidity.
What are they doing now instead of baseboards?
All floor coverings can be divided into two types:
- floating;
- fixed.
The first type includes coatings that are not attached to the subfloor: laminate, parquet, etc. In this case, a technological gap of up to 10 mm remains around the perimeter of the room.
If this is not done, then during operation the joints of individual dies may become “housed”.
Therefore, a replacement for a floating floor plinth should hide the technological gap, but not interfere with the coating “floating”.
Fixed floor coverings include: tiles, porcelain tiles, etc. Such options create a monolithic structure with a subfloor. But when laying them, special adhesives must be used.
Attempts to save money by replacing glue with a mixture of sand and cement will lead to unevenness. In this case, abandoning the plinth will highlight all the defects.
Sometimes alternative types of edging are selected not for the floor covering, but for the interior design. Thus, rooms in the Baroque or Empire style are often complemented with wide wall panels.
Below are the most common design solutions that replace baseboards. Each option has its own advantages and disadvantages. Therefore, you need to select a suitable alternative based on individual needs.
Strobe + aluminum profile = shadow seam (gap)
This design solution is also called “floating walls”. This effect is achieved through the use of drywall and a special shadow profile.
As a result, it seems that the flooring goes inside the walls, which “overhang” the floor.
To enhance the “hovering” effect, lighting (LED strips) is added to the resulting gap. In this case, the partitions seem airy and weightless, which visually expands the space.
The diagram for creating a shadow seam is shown in the photo below.
It is worth noting that such an effective design is not very convenient to use, although it is suitable for almost all types of flooring.
Dust and small debris regularly clog into the resulting gap. Therefore, cleaning will have to be done more often and more thoroughly.
Cork compensator
Initially, this device was designed to connect two different types of floor coverings, for example, tiles and parquet boards.
But it is quite acceptable to use a cork expansion joint as a replacement for the usual baseboard. True, not everyone likes this option.
It is also worth considering that the color range of compensators is not very diverse. So, it’s unlikely that you’ll be able to match tone-on-tone with laminate or linoleum.
Decorative panels
Decorative panels are not necessarily office spaces or baroque and retro. At the moment, everyone can choose an interesting option from the wide range offered by manufacturers.
Modern panels can be smooth and embossed, plain and multi-colored. Their height is also unlimited. There are both low models and those that cover almost the entire wall.
Materials and designs are also very diverse. The most original panels can be decorated with decorative molding, unique ornaments or LED lighting.
Porcelain stoneware border
Most often, such edging is chosen for a floor with a similar coating.
Porcelain tiles are cut into strips of the required width and glued in place of the baseboard. But, it is worth considering that the final version will look beautiful only if the quality of the repair is high.
The same cutting must be carried out on a special machine. Because the slightest discrepancies in width will ruin the final result.
Window beads
Glazing beads from PVC windows are not suitable for these purposes. They have a curly shape and a special “lock” that fits into the corresponding groove on the plastic windows. Because of this, it will not be possible to press such a glazing bead tightly to the walls and flooring.
Wooden glazing beads have two sides connected at right angles, which allows them to be used instead of plinths.
If desired, you can find models with a beveled corner (photo below). This “groove” is convenient for hiding wires.
The glazing beads are attached with special glue, then puttied and painted in the desired shade.
Ceiling moldings
There are endless debates among builders and architects on the topic: what is the difference between a plinth and a molding, fillet and cornice. There are a lot of options: size, shape, material, method of fastening, etc.
In fact, all these strips perform almost the same functions. The only difference is in the etymology of the words. Initially, it was “plinthos” that was intended for edging the floor. The remaining profiles were attached to the ceiling and walls.
Therefore, the ceiling molding can easily pass for a floor molding. But not every cornice can be used. You need to choose materials that will not lose their appearance after wet cleaning. The same curtain cord that is often attached to the ceiling will quickly become unusable on the floor.
But models made of polyurethane, wood or PVC are quite suitable. They can be left in their natural color or painted in the desired shade.
Door frames
Making a frame from platbands instead of a plinth is a time-tested design solution. In this case, the tone of the border is tied to the color of the interior doors, and not to the walls or flooring. But such a contrasting border can only be created if the partitions and floor are perfectly smooth. Otherwise, bright edging will highlight repair defects.
Tinted sealant
At first glance, the sealant is only suitable for tile floors, but this is not true.
Having correctly selected the desired tone, you can use this material for a wide variety of floor coverings: polyurethane, epoxy resin and even natural solid wood.
The main thing is that the seam is perfectly even. But it is worth considering that such a high level of repair work will be quite expensive.
Liquid plug
Liquid cork is something between a sealant and a cork damper.
This material is sold in the form of “sausages” sealed in film. It is applied to a degreased surface using a special gun or spatula.
After complete drying (24–48 hours), the cork becomes completely sealed. This material is non-flammable and non-toxic, which allows it to be used not only in the kitchen or bathroom, but also in the children's room.
The finished seam resembles a cork expansion joint in appearance and properties, which allows the sealant to be used for various types of floor coverings.
Tiled corners
Tile corners are an aluminum end profile that was originally created to neatly lay tiles at various joints.
The idea turned out to be so popular that similar types of planks for laminate and other floor coverings quickly appeared on sale.
The profile designed for floating floor coverings is produced taking into account the required technological gap around the perimeter of the room. It reliably covers the installation seam and makes the junction of the wall and floor neat.
The only drawback of tiled corners is the small range of shades. It is unlikely that you will be able to choose a profile that matches the tile or laminate.
Cord, rope
Once the designers started using rope cords instead of ceiling moldings, they couldn’t stop. They now offer a variety of ropes as floor skirting boards and even for sealing joints in wooden houses.
But, if the cords on ceilings and walls retain their original appearance for a long time, then on the floor such edging quickly becomes unusable. During the first wet cleaning, water in tandem with dust covers such a “border” with dirty spots, which are very difficult to remove.
So the option with a rope instead of a plinth is suitable only for the most careful and hardworking. But it cannot be denied that such an interior looks very original and unusual.
Border for wallpaper
These paper strips, although rarely, are used instead of baseboards. The main reason for its unpopularity is the fragility of the material. Borders are actually the same wallpaper, only cut into thin strips. Therefore, they cannot properly protect the junction of the floor and walls.
The only advantages of paper panels: low cost, easy installation and a wide range.
Strained glass
A strip of tempered glass can be a stylish alternative to the usual slats. Unlike a paper border, glass will reliably protect the lower part of the walls from splashes and dirt. True, such edging will have to be rubbed regularly to remove untidy stains.
But you don't have to use clear glass. A matte analogue will simplify the cleaning process, and in combination with lighting, such a frame will make the room visually taller and wider.
Hidden skirting boards
The hottest trend today is hidden baseboards. In this case, it seems that there is no baseboard, even though there is one.
The appearance of the device usually differs only in color and the presence of backlight. But some models may have cable channels hidden inside. Such skirting boards are more convenient, but are more expensive.
This accessory is installed in two stages:
- during the rough finishing process, a special wall profile is attached;
- After leveling the walls with plasterboard, the previously installed profile is covered with a decorative strip made of aluminum, plastic, MDF or wood.
As a result, the effect of a flat wall is created, without a protruding baseboard.
At first glance, everything is easy and simple. This installation allows you to create the effect of a perfectly smooth joint, without protrusions or gaps. But in reality, achieving such filigree precision is very difficult. Not every master will undertake such work. And those who agree to perform hidden installations charge the appropriate money for it.
Decorative rock
Decorative stone is not suitable for every interior. But sometimes it becomes the “zest” that gives the room its individuality.
The stone border can be either narrow or wide. The edging with variable height looks beautiful.
This material is distinguished by durability and strength. Another plus: this type of finish can be used on curved walls. The texture of the stone will reliably hide flaws, giving the rooms a special flavor.
Laminate
When purchasing, not everyone can correctly calculate the required amount of laminate. But the excess can be used in a non-standard way. If executed correctly, you will get a more budget-friendly analogue of a fashionable hidden-mounted baseboard.
The process of making and laying such a border yourself is shown in the video below:
Skirting made from leftover laminate.
Shadow seams
A shadow joint is a convenient way to finish joints with plasterboard walls, but it is also suitable for other surfaces. This solution creates the illusion of the wall levitating in the air, as if it were not touching the floor. A thin plinth is installed from the inside during rough work. Profiles are produced from aluminum, steel, and metal alloys. As decoration, such planks can have elements made of wood, plastic, MDF and other materials. But such a solution can be quite expensive.
The floating effect is created by installing a profile in the shape of the letter “L”. The floor covering is located under the baseboard itself by approximately 3-6 mm, for which it is necessary to groove the adjacent walls. In some cases, a metal profile or corner can be used instead of a plinth. The technical gap will be hidden inside the wall.
A panel of ordinary wallpaper
Oddly enough, instead of a plinth, you can also use a strip cut from wallpaper. Its width is about 20–25 cm. The main requirement in this case is that the panel should be noticeably different from the main finish. It may contain contrasting patterns and complex patterns. When laying panels, you can also visually raise the ceiling.
In addition, instead of such a product, you can use ordinary paint. It is simply used to draw a line along the perimeter of the walls close to the ceiling. The effect is similar. Only in this case the strip will be the same shade and without patterns. In general, this framing option is great for large rooms or those rooms in which the ceilings are initially too low.
Window beads
The window glazing bead is attached with liquid nails, but assembly adhesive will also work. This way the glazing bead fits as tightly as possible to the surface of the wall and floor and forms a high tightness of the connection, extending the overall service life of the coatings. Glazing beads can be made of a variety of materials:
- tree;
- MDF;
- PVC.
They also have different colors and textures, which makes it possible to find a suitable option for specific requests, taking into account financial capabilities. The most budget option will cost about 3 times less than a baseboard. One of the main advantages is the possibility of tinting the bead if the required shade is not on sale.
Types of new skirting boards from different materials
Depending on the floor covering, the design of the joint is chosen. For expensive wooden parquet, traditional PVC skirting boards are unlikely to be suitable. The most suitable option is a wooden one, made from solid wood of the same species as the parquet. Wooden baseboards have pros and cons. It takes a good craftsman to stage it beautifully. They're not cheap. MDF skirting boards are beautiful, but not practical in all cases. They are afraid of moisture.
Many experts believe that they can release formaldehyde. Not recommended for use in bedrooms. Frequent wet cleaning makes them not durable. They quickly lose texture. LDF plinth is aesthetically impeccable. It is considered environmentally friendly. You can also put it in the bedroom. Quite recently liquid skirting boards appeared on the market. This is a type of composite material. He is plastic. They can close a joint of any geometry.
Decorative panels
If all previous finishing options are small in height and width, then the decorative panels, on the contrary, are tall, catchy and are installed on the lower part of the wall. It is important to think through the design, texture, color schemes and other individual features of the interior in advance, which is facilitated by a large selection in construction stores.
There is even a premium segment of decorative panels. Such models with a three-dimensional pattern are much more expensive than their simple counterparts. The panel is mounted on the wall with screws or special glue.
"Liquid plug"
An excellent alternative to the previous option and standard skirting boards is “liquid cork”. At its core, this product is nothing more than a sealant, so joining the floor to the wall in this way guarantees complete impermeability of moisture and dust in the cracks of the joints.
Unfortunately, the color of “liquid cork” usually has one shade, so this option is not suitable for all interiors.
Tile border
Ceramic border is used as a decoration for tiles on the wall, but is also suitable for other finishing options, combining perfectly with them in color and texture. A large selection allows you to create a beautiful overall composition. This border, like the tile, is attached to tile adhesive with a special notched trowel.
This solution is traditionally used for finishing bathrooms and bathrooms. In addition, the joining strip can be cut from the same tile or porcelain stoneware that was used to finish the floor.
How to decorate the joint between the ceiling and the wall?
Joint design methods
- Masking tape for stretch ceilings
- Fabric cord
- Wood moldings
- Foam molding
- Polystyrene molding
- Polyurethane molding
- Plaster molding
Interesting materials:
How to save text from Instagram? How to save text in doc format? How to save text in JPG format? How to make a summary of a text? How to create your own text style in AutoCAD? How to create text in blender? How to put spaces in text? How to freely warp text in Photoshop? How to compress text in a Word cell? How to divide text into syllables?
Questions and answers
Why do you need a baseboard for the floor?
The plinth performs protective functions at the junction of the walls and the floor. High-quality material and installation of skirting boards can extend the life of the floor covering and prevent the ingress of moisture, dust, and dirt.
Is it possible to leave the junction of the wall and the floor without a baseboard?
The junction of the wall and the floor will look beautiful if the angle between them is perfectly even. Otherwise, errors will be noticeable during the construction of partitions or after plastering work. In this case, fill the expansion gap with the following materials:
- “Liquid rubber/cork.” It contains crushed natural cork mixed with transparent liquid glue. It is applied directly to the joint surface. After drying, it provides complete sealing.
- Tinted sealant. The paste mixture is excellent for filling joints. Such pastes can be of four types - silicone, polyurethane, bitumen, rubber.
When working with these compounds, you need to remember that parquet and laminate flooring can expand under the influence of temperature and humidity. If the joint does not allow the coating to change its physical dimensions, swelling and swelling of the coating may occur.
Many people, out of habit, finish the transition of the wall to the floor covering with baseboards. However, now there is a wide selection of materials that can protect against dust and moisture and make the interior more interesting. Some methods completely transform a space. When starting repairs, it is worth remembering that in order for the joint to look neat, you will need skills in finishing work. People without experience are better off turning to experts in the field of repair and construction.
Why get rid of baseboards?
Owners who are interested in how to make a floor without a baseboard have good reasons for such a decision. Their argument goes like this:
- The most obvious reason is style requirements. Minimalistic interiors gravitate towards this design, where walls with traditional “edging” at the bottom do not correspond to the concept and reduce the degree of originality.
- The design of the room includes hidden doors (without platbands and with hidden hinges). In this case, the baseboard will inevitably prevent you from opening the door completely. In addition, it is very likely that the place of their contact will be imprinted on the door leaf.
- Sometimes fashion influences the decision. So, at one time there was a popular technique in which laminate flooring was laid without a baseboard. The material was simply transferred from the floor to one of the walls. The method was used in small rooms and helped to visually erase the boundary between planes.
Joint design in bedroom design Source remont-f.ru
