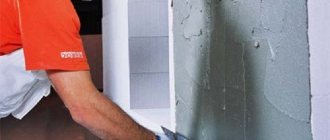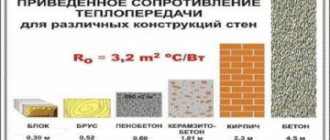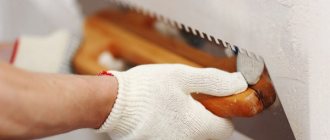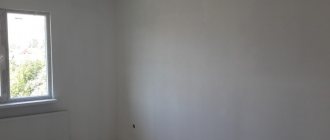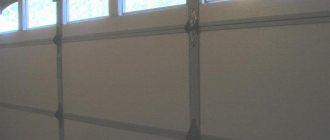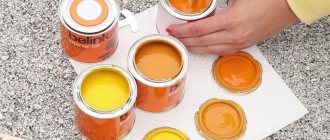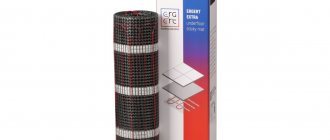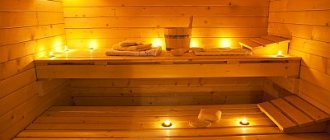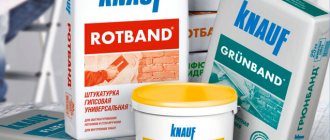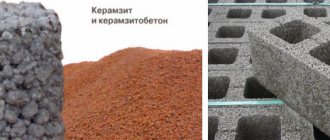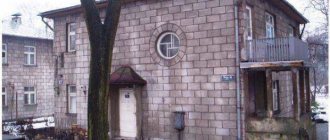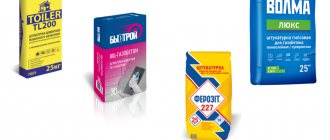With all the possibilities of modern industry, which produces various finishing materials, it is better to choose between gypsum and cement-sand mortar. With their help, the inside of a house made of expanded clay concrete is plastered and brought to the desired condition. Let's consider both options.
Interior decoration of a house made of expanded clay concrete blocks using gypsum plaster is noticeably easier in terms of work. Moreover, you get a warmer house than with a cement-sand mortar. Before applying the material to the walls, the working surface must be treated with concrete contact - this is done to improve adhesion and high-quality adhesion of the material to expanded clay.
There are often plasters on sale that can be applied without prior preparation of the walls using concrete contact. For better results, it is recommended to use reinforcing material: polymer or steel mesh. In general, the polymer is even beneficial because it has higher performance characteristics.
Regarding cement-sand plaster, it is worth noting that its composition is not much different from ordinary wall material. This gives a significant gain in the adhesive properties of the working surface. However, in practical terms, working with such plaster is somewhat more difficult than with gypsum.
Particular attention should be paid when using reinforcing galvanized fine mesh, as additional tools and special fasteners will be required.
To fix the mesh, you need to make small diameter holes in the wall with a puncher. Dowels are inserted into them and a mesh is placed, and then secured with self-tapping screws. It turns out that the interior finishing of expanded clay concrete blocks using cement-sand plaster is a more labor-intensive task.
What is the best way to clad a house with expanded clay concrete blocks?
- Activities for finishing the buildingVariants for wall claddingPlastering of expanded clay blocksExternal covering of a house made of expanded clay concrete blocks
Buildings constructed from expanded clay concrete are finished in most cases, since an unprotected building will not be able to please its owners with durability.
As a result of unfavorable natural phenomena, unnecessary moisture appears in the space between the outer and inner base. And it, in turn, will destroy the building material. The external indicators of such blocks will not please with beauty, grace and nobility.
How to clad a house made of expanded clay concrete blocks? This question is asked by a large number of people who are constructing such a building. The information below will help you resolve the issue.
Floor plan for an expanded clay concrete house.
Building finishing activities
You can clad a house made of expanded clay concrete blocks with the following materials: ceramic facing or clinker bricks, crushed stone, plastic molds, different types of plaster. Taking into account the external nature of the finish, something should be said about the insulating layer.
In most cases, it is installed on the outside of the house. Thus, he is not able to reduce the area of the premises from the inside. Allows you to protect walls and heat-insulating material from the appearance of condensation, which has a detrimental effect on the base of expanded clay concrete blocks.
Characteristics of expanded clay concrete blocks.
The following samples are used as insulating components in the design of the external shells of a house:
- Polystyrene foam, which is one of the simplest and most popular bases. Mineral wool, it contains basalt fiber. A material of this nature retains its shape for a long time and is not subject to destruction. Fiberglass, which is characterized by its low cost.
A house made of expanded clay concrete blocks, like buildings with other design options, is finished from the inside in the same way.
To do this, use gypsum and cement-sand plaster. The possibility of decorating with clapboard, plasterboard, and plastic panels is also not excluded. Suitable for this option would be metal profiles and guide bars.
Return to contents
Characteristics of insulation material
Expanded clay was created specifically for insulation. And due to the list of its characteristics, it occupies a leading position among insulation materials. And the price is very pleasing. Let's look at the basic properties of the material to find out why it is so successful:
- The thermal conductivity coefficient of the material is 0.16 W/μ. This means that a layer of only 10 cm can compete with natural wood of 30 cm. This is 3 times less. And if you compare it with brick, then expanded clay is 6 times better;
- high strength index. If we consider different types of material, its density ranges from 250 to 600 kg m3;
- good level of sound insulation of insulation;
- I am also pleased with the durability of the material. Since expanded clay is solid clay, you can be sure that the service life of the insulated floor will be long, and will even survive construction;
- the material is resistant to chemicals;
- products are fireproof and heat-resistant;
- an excellent indicator of the frost resistance of expanded clay, it is not afraid of temperature changes;
- The light weight of expanded clay is also pleasing. To fill the floor, you do not need to create a frame or reinforced structure;
- the cost of the material is low. Wholesale prices for a 20 kg bag are $2.5 or more;
- Insulating with expanded clay is quite simple. There is no need to do any preparation.
Wall cladding options
Reduced heat transfer resistance of various enclosing structures.
Natural stone or ceramic tiles are installed directly on a wall made of expanded clay concrete blocks; there is no need for preparatory work. For better fastening of these materials, use tile adhesive or a mixture of cement and sand.
As noted earlier, the buildings of the sample in question are not left bare, unprotected from the external influences of nature. Of course, if we are not talking about high-quality facing bricks. Despite the fact that buildings made of expanded clay blocks are lightweight, it is very important to correctly calculate the foundation.
Therefore, the low weight of such materials does not provide grounds for constructing a lightweight version of the foundation. The disadvantage of such ceilings is their low thermal conductivity. Before facing external walls, care must be taken to carry out insulation measures.
Thus, mineral wool does not burn; a layer of plaster can be applied to it using a special mesh.
The same cannot be said about mineral wool. It is intended for decorating a building with siding and other materials in the form of panels. Mineral wool laid under the siding must be protected from the wind.
For such purposes, membranes are used that have the properties of protecting from wind and moisture. In this case, the insulation will be dry and provide reliable protection from rain and wind. There are also insulation materials based on mineral wool with a special durable layer on which plaster can be applied.
It is worth noting that the external decoration of the walls of a house with panels made of plastic or siding will not be such a complex undertaking, unlike finishing the surface with plaster. If plastering the base of a house can only be done by an experienced craftsman, then here you can do all the work yourself. Sometimes the method of painting walls without first plastering the surface is used, but it is used very rarely.
Diagram of the design of a heating block with expanded clay concrete.
One of the frequently used options for finishing the external shells of a house is ceramic, clinker and brick cladding.
The least expensive option would be to treat the surface with a layer of cement-sand plaster. The latter finishing option, together with facade paints, helps to create original surfaces and an unusual appearance. Plaster has the best possible contact with expanded clay concrete; it is actively used for bases that constantly change under the influence of external temperatures and are periodically damaged. The façade, lined with natural stone, looks very beautiful and original.
It is not afraid of frost, and at the same time it looks monolithic, chic and unusual. This material can easily be replaced with artificial stone. It is no worse than the natural option, and it costs much less.
As a finishing option, thermal panels made of polyurethane and clinker tiles will complement the external shells of the house well. This finishing method can be called the least expensive.
Panels of this type are lightweight and are often used with a strip base. They are strong, environmentally friendly, and create a stable microclimate in the room regardless of the season. Installation work is extremely simple; even a non-professional can do it.
Ventilated facades skillfully hide possible flaws in wall coverings. In the space between the wall and the facing layer there is a constant movement of air, as a result of which the base is not subject to destructive influence.
Siding can be considered an inexpensive option for decorating external walls. However, such panels are quite fragile and can break, which does not reflect well on a wall made of expanded clay concrete. Houses made from this material can last a century, but it is important to choose the right finishing option so that the foundation is reliably completed.
Return to contents
Wall blocks made of expanded clay - raw material base, production technology
The main component of the blocks is expanded clay - light porous granules obtained from sedimentary clayey rocks (low-melting, with a quartz content of no more than 30%). During the firing process, clay prepared in a special way swells, forming granules of different densities and fractions.
Solid expanded clay blocks are produced using vibration casting technology from expanded clay and a cement binder - during the mixing process, the solution envelops each granule like a batter, forming capsules with a very strong crust. It is not for nothing that it is believed that everything new is a well-forgotten old - the technique for producing encapsulated expanded clay concrete was developed back in the 60s of the last century. It was classified as a large-porous lightweight concrete, and we were talking specifically about concrete with solid expanded clay (expanded clay crushed stone).
But they began to form wall blocks from encapsulated expanded clay relatively recently, with the advent of appropriate high-tech equipment, so the material can be considered an innovation.
The inner layer of an expanded clay block made of expanded clay concrete (fine-grained), and the outer layer, with a decorative stone-like surface, are molded simultaneously with the load-bearing one. The solution for artificial stone is painted in bulk using imported dyes, resulting in a uniform color that is resistant to external influences. The gamma corresponds to the shades of natural stone species, so the finished walls do not need additional painting.
External covering of a house made of expanded clay concrete blocks
Insulation of expanded clay concrete walls with fiberglass.
A house made of expanded clay concrete blocks, the plan of which provides for the outer covering of the walls, is fixed during their construction with a special mesh resembling metal wire with a diameter of 3-4 mm. It is placed in a certain interval, after 2 rows of blocks. The mesh has a slight thickness, so the heat conductivity coefficient will remain at the same level.
The external wall, finished with facing bricks, is connected to the internal partition along the perimeter of the building. Many experienced craftsmen build 2 walls at once, one of which is the base, and the other is the finishing option. The laid mesh will not corrode.
A house made of expanded clay concrete blocks may have elastic plastic fasteners as options for securing the covering cladding. Here a ventilation opening is constructed, located in the space between the outer base and the layer to retain heat. A rod with a dowel sleeve and an anchor acts as a latch.
On the main wall, recesses are made at a distance of 50-60 cm vertically and 40-50 cm horizontally. Dowels are driven into them. The base, which serves the purpose of the heat insulator, is mounted on dowels and snapped into place with plastic clips.
A structure made of expanded clay concrete blocks, not insulated with material, requires connection to the supporting structure with clamps, that is, strips of a steel base taking the shape of the letter “L”. The clamps are fixed at a distance of 50-60 mm.
The high performance of cladding buildings made of expanded clay concrete blocks is determined by the nature of the building materials used and the experience of the craftsmen.
Based on materials from the site: https://ostroymaterialah.ru
Question: Good afternoon, dear gentlemen! Please tell us how best to decorate the outside of a house made of expanded clay concrete blocks (KBB), what facade would be appropriate here, what materials can be used? Arthur Shakarin, Novosibirsk
Answered by Semyon Fiskunov, Stroy-Alliance CJSC, Tolyatti.
Answer: Hello, Arthur! I'll try to answer your question in detail. Moreover, KBB is a fairly popular material; many owners build their houses from expanded clay concrete blocks.
First of all, I would like to ask you a counter question - how thick are the expanded clay concrete walls you built? The question is not an idle one.
It depends on your answer whether you will have to insulate your walls from KBB, or whether you can immediately begin finishing the exterior and applying a decorative layer.
The process of insulation and installation of ventilation facades
So in January, in the very coldest weather, we began insulating the house. 50x50 mm bars were mounted on the KBB walls, which were pre-treated with Senezh fire-bioprotection. First, vertical rows of bars were sewn and the insulation sheets were laid vertically. The next row of 50x50 mm bars was mounted horizontally. Accordingly, the insulation sheets were laid horizontally.
This is how the wooden frame was covered with insulation sheets. The thermal resistance of a 50 mm pine block across the fibers is lower than the thermal resistance of a 50 mm basalt wool sheet at a density of 45.
After that, an Izospan membrane was attached to the stapler to the bars, which was supposed to protect the insulation from moisture and the house from blowing out.
Then 50x25 mm bars were vertically mounted on top, which formed a ventilation gap along the entire facade.
Vinyl and basement siding were then attached to them.
They did not install a vapor barrier on the side of the house, because living in a plastic bag is not the best option.
Ventilated façade on KBB walls
If you have chosen a ventilated façade and insulated your house with basalt wool, you can install it in a wooden sheathing or in the space between steel hangers. I do not recommend you insulate a house made of KBB with polystyrene foam under a ventilated façade.
Why? Because there are several reasons why polystyrene foam is completely unsuitable as insulation for a ventilated façade:
- Polystyrene foam is a flammable material, it cannot be used in systems with a ventilated facade. Rodents feel great in such a cake if you still make foam plastic into the ventilated facade. The movement of air in the ventilation gap and the moisture removed will eventually make a set of individual foam balls from the foam sheets. Your insulation will flow down the ventilation gap.
Basalt wool, which you can use, does not have these shortcomings in the ventilation façade. You can also use polyurethane foam, resole foam or ecowool.
After installing the sheathing or hangers and subsequent insulation, you can install the outer decorative layer on the ventilated facade.
What is suitable in this case for a house made of KBB:
- Porcelain tilesClinker panelsVinyl sidingMetal sidingFiber cement panelsPlankenBlock house
These materials can be used to form a decorative layer in the ventilation façade for your home. How to install them - see on this website, everything is described in detail.
Wet facade on the walls of a house made of KBB
If you want to make a wet facade on your house, then after preparing the walls (leveling, filling cracks, removing excess mortar), you can start insulating the walls of the house.
You can use basalt wool with a density of 45 or more and facade foam with a density of 25 or more. The wool is mounted on façade dowels, the foam is mounted with glue and additionally on façade dowels.
At the time of installation of the insulation, a façade fiberglass mesh is attached on top of it, which will reinforce the plaster layer. The mesh is attached with the same façade dowels with “fungi” that hold the insulation to the wall.
After installing the fiberglass mesh, a base primer layer or two-component plaster is applied. Next, the plaster is primed with penetrating primer. Modern facade systems make it possible to maintain the plaster layer in a semi-plastic state, which guarantees its long-term operation.
After priming, you can prepare for applying a decorative layer or painting.
You can use the following decorative coating options:
- Painting with facade paintDecorative plaster bark beetlePlaster coatDecorative smalt plaster
After applying the decorative layer, you can use fixing compounds and facade varnishes. They will protect the decorative layer from contamination and possible destruction.
PS.
Under no circumstances should you insulate a house made of expanded clay concrete from the inside. Expanded clay concrete is actually a vapor-tight material. Moisture from the premises will be locked between the insulation blocks INSIDE the room. In this case, you will have all the adverse consequences - dampness in the room, mold under the insulation, and so on.
Expanded clay concrete blocks are in demand in modern private construction.
Using it you can implement almost any project. But when the object is ready, the question often arises of how finishing work should be done. Houses made of ceramic blocks allow you to implement many tasks.
Insulation
When working on the facade, the following must be taken into account:
- practice shows that one of the best options for external finishing is the laying of a thermally insulating expanded clay concrete block, which compensates for heat loss up to 75%; additional insulation is mineral wool or foam plastic/expanded polystyrene; the foam plastic is fixed on the cleaned base using an adhesive composition, and is additionally secured with dowels. All seams are treated with polyurethane foam; mineral wool requires stripping, gluing and reinforcement of wall structures to increase the strength of the structure; the use of penoizol will achieve sound and waterproofing and reduce thermal conductivity.
Finishing
The basic principles of work are as follows:
- expanded clay block walls lined with brick do not require additional processing, as they have a presentable appearance; you can use clinker tiles, stone (artificial or natural), thermal panels or siding; the most common option is to cover the walls with cement-sand based plaster.
Natural stone looks noble and aesthetically pleasing, however, when choosing a material, you need to pay attention to its frost resistance. Brick is not inferior to stone in its functionality and aesthetics, but is much cheaper.
Facade work using thermal panels is an economical cladding method. The panels consist of polyurethane foam and clinker tiles. This is a lightweight material that has shown effective use on strip foundations; in addition, it is very easy to install.
Ventilated facade systems effectively cover all defects in wall structures and prevent their destruction. Siding can be fragile, and its damage during operation negatively affects expanded clay concrete masonry, which is confirmed by photos and reviews related to houses made of expanded clay concrete blocks.
Work with tile or panel materials requires the installation of sheathing. The finished structure can withstand dynamic and static loads
Finishing a house with plasterboard inside the house - the secrets of high-quality and durable cladding
If you are finishing an adobe house with plasterboard inside, you can attach the hangers to the walls using ordinary wood screws. The only thing is that their length should be at least 90-100 mm;
- Get started by preparing your profiles. Cut the NP profiles along the length of the walls, and the SP profiles along the height;
- then attach the guide profiles to the ceiling and floor, aligning them with the markings. As a rule, their installation is carried out using dowels and nails. If the floor or floor beams are wooden, you can use self-tapping screws;
When covering the ceiling frame, it is necessary to take into account all the points that I have already mentioned above. In addition, the difficulty lies in the fact that the sheets are quite large in size and relatively heavy. Therefore, call one or two assistants to attach them to the ceiling. With the help of such mops, the sheets are supported and fixed to the ceiling, as shown in the photo above.
You can also fix the sheets on the frame using clamps, but this is not very convenient. Now let's start covering the frame. The essence of this operation comes down to fastening the gypsum boards with self-tapping screws to the profiles. In principle, there is nothing complicated, but you need to know some nuances:
Wet facade on expanded clay concrete walls
The work is carried out after the walls have been leveled, all cracks have been filled with putty, and excess mortar has been removed.
Sequencing:
- first, insulation is laid, for which you can use façade foam plastic or basalt wool; the foam plastic is fixed with glue and façade dowels, cotton wool material - with façade dowels; façade fiberglass mesh is used as reinforcement, which is attached using the same dowels with fungi; two-component plaster is applied to the surface or a primer layer; the plaster is primed with penetrating primer; high-quality facade systems help maintain the plaster layer in a semi-plastic state, which guarantees long-term operation; after priming, you can begin preparing the surface for applying a decorative or paint coating.
Among all the options, you can use the following:
- decorative smalt plaster; “fur coat” plaster; decorative “bark beetle” plaster; painting with facade paint.
Facade varnishes or other fixing compounds are often applied to the decorative layer to protect the coating from possible destruction and contamination. Reviews for such houses made of expanded clay concrete blocks have been very positive.
Arrangement of plaster “under a fur coat”
Work can be carried out without insulation or on this layer. The method, known as finishing the facade “under a fur coat,” is carried out using spraying or spraying a solution. This method is less labor-intensive than working with other materials.
Special devices have been created for working with the solution. The device can be very simple, manually operated, or more technologically advanced, such as an air gun. At the construction site, the required mobility of the mixture is selected and finishing begins.
When choosing materials, you should initially evaluate the amount of work. The final finishing cost may be too high
Plaster and brick
The cheapest option is cladding with plaster. It is usually used together with various paints that serve mainly an aesthetic function. The plastering process also has a practical side: the top layer protects the walls from temperature changes, thereby extending the life of the building.
Brick is a more expensive cladding method, but it is also the most common. The popularity is associated with the reliability, durability of the top layer and its resistance to different weather conditions. Regardless of the cladding options, before work you need to take care of the insulation of the walls and their waterproofing.
House made of expanded clay concrete blocks - interior finishing options
The objectives of this stage of work are to protect the walls from adverse effects, model design solutions, environmental friendliness and comfort of housing. By choosing to build a house from expanded clay concrete blocks on a turnkey basis, you can get a building that is completely ready for use, with completed interior decoration.
Work can be carried out using the following materials:
- ceramic tiles; plaster; lining based on plastic or wood; wallpaper.
Application of plaster mixtures
This is one of the most economical and affordable options, which makes it the most popular.
Working compositions can be as follows:
- decorative plaster – gives the surface a finished, aesthetically attractive look. Various textures and shades are available for sale, including those with glitter, stone chips, fabric fibers; starting - used to eliminate defects in the base layer; finishing - masks unevenness of the previous coating.
The working mixture is applied to an expanded clay concrete wall using a special reinforcing mesh, with the exception of decorative coatings. To decide on the choice of plaster, you should focus on the humidity of the room. The most suitable are gypsum mixtures that provide an aesthetic appearance and are used for painting.
The use of gypsum plaster allows you to obtain:
- ease of work; a warmer house compared to solutions based on sand and cement; high adhesion, which is ensured by treating the wall with the “Concrete-Contact” solution.
For better results when plastering, it is recommended to use steel or polymer mesh, which is more advantageous based on performance characteristics.
Cement-sand mixtures have the following properties:
- the composition is not much different from standard wall material, which allows for an advantage in terms of adhesion to the working surface; in practical applications, manipulations with such compositions are more labor-intensive.
Types of blocks
Expanded clay blocks are used for the construction of load-bearing walls and interior partitions.
Manufacturers of building materials produce several types:
- Hollow. They are light weight, low density, low thermal conductivity. Used as the main and heat-insulating masonry. High-quality material can be used to build walls in low buildings. Provides high-quality sound and heat insulation.
- Slot-shaped. There are slot-like openings inside the expanded clay brick. Designed for free air circulation, and therefore have additional thermal insulation characteristics. It is used for the construction of interior partitions and the construction of outbuildings.
- Full-bodied. The blocks are a high-strength monolith. Withstands maximum loads. Used for the construction of load-bearing walls. The most expensive type of expanded clay blocks due to the high density of the material and the consumption of raw materials for its manufacture.
Modern expanded clay blocks have good performance characteristics that meet accepted standards. Decorative properties are an additional advantage.
Wallpaper coverings
Standard paper wallpaper has been replaced by more durable and beautiful materials:
- non-woven; cork; vinyl; liquid wallpaper; textile.
This type of finishing work is implemented after preliminary surface preparation. The craftsman can carefully plaster the surface or cover the wall with plasterboard.
Expanded clay concrete can withstand a galvanized steel profile or guide beam well. The design of a cottage can be implemented in any style. The most popular are house designs made in accordance with the requirements of modern and classic design. In country houses, the “country” or “Provence” style looks especially organic. But, according to the reviews of the owners of houses made of expanded clay concrete, any design project can be easily implemented indoors. The features of a house made of expanded clay concrete blocks are described in the video:
Elimination of cold bridges:
It is difficult to find a construction project that does not have deficiencies in thermal insulation.
Standard defects in heat conservation are parts of fencing structures of sufficient density and heat transfer capacity, for example, dressing fittings, opening lintels, seams, etc. Unfortunately, it is not possible to correct the shortcomings by eliminating one heat leak, but step-by-step adherence to the advice will allow you to reduce the heat transfer to a minimum level. Opening lintels and reinforced belts are the basis for problematic thermal insulation. Located above radiators, window openings, under the ceiling, and having a hollow structure, they are able to easily transfer accumulated heat. Heat loss can be reduced several times by dividing the array with a barrier of a more porous structure.
It follows from this that it is better to cast the lintels using profile trays. You can make lintels from expanded clay concrete structures. Due to the lack of expanded clay concrete construction, it is worth using aerated concrete trays or trays made of porous ceramics. Jumpers or armored belts can be cast onto the formwork, having previously reshaped the form with extruded polystyrene foam. The redistribution must be carried out longitudinally in two places.
Laying expanded clay concrete blocks
Another example of heat loss is wall areas made of solid blocks. According to the accepted technology, the open sides of the walls, edging of openings, T-shaped inserts and corners are laid in voidless blocks. As a result, the heat transfer process is disrupted, since hollow-free blocks transfer heat better than hollow ones. The next stage will be an uncontrolled shift in the dew point, which will lead to dampness on the external walls and internal corners. Separating the rows with slab polymer material in multi-row double-block masonry will help cope with this problem. When constructing two-story buildings, it is better to insulate a single-row wall from the outside, creating a facade blade.
Eliminating cold bridges plays an equally important role in solving the problem of thermal insulation. Seams in masonry and embedded reinforcement remove heat quickly enough. The problem can be solved by replacing steel reinforcement with polymer reinforcement and preparing a solution with the addition of air-entraining substances. It is worth considering the fact that the size of expanded clay concrete blocks allows for the application of an extremely thin layer of binder masonry.
The nuances of glazing a house made of expanded clay concrete blocks:
First, it’s worth understanding the difference between expanded clay concrete and expanded clay blocks. Expanded clay concrete block has low porosity, therefore it is used to lay a load-bearing array. Expanded clay blocks are lighter and are used to encircle buildings.
House made of expanded clay concrete blocks
Double-row masonry contributes to the implementation of many ideas regarding heat conservation. For example, an overlap of 2.5-3 cm of external thermal insulation masonry in window openings will promote greater adhesion of the window frame and minimize blowing.
The highly porous structure of external blocks can become the root cause of convective heat dissipation. Therefore, using waterproofing mastic, the outer sides of the opening should be treated with an overlap of 20-25 centimeters on the outer surface of the walls. The remaining aspects of the installation of window structures, which guarantee long service life and strong installation, are very typical: direct mounting through the frame, thick seams of polyurethane foam and support pads.
Mounted ventilation systems in the house:
Compared to porous ceramics, expanded clay concrete and expanded clay blocks have a dense structure, which allows the use of anchor and direct installation. Installation of a façade ventilation subsystem is possible since the pullout force of the anchor fasteners is not less than 40 kg.
Since expanded clay blocks are highly vapor permeable, this threatens heat loss as the insulation becomes damp. If you try not to release steam from the inside and due to accumulated moisture, you can render the building unusable. The problem can be solved by organizing an area for the vent near the outer surface of the wall. The hole is made small, and a wooden strip is attached along the facade, which prevents the insulation from “sticking” to the wall. The vapor barrier must have a limited throughput, which will ensure slow steam circulation and uniform temperature release.
