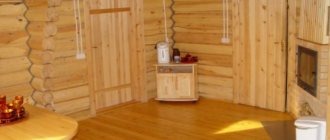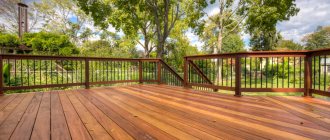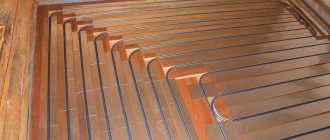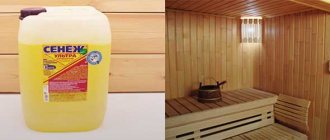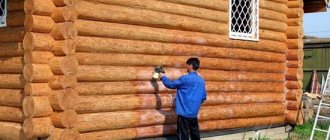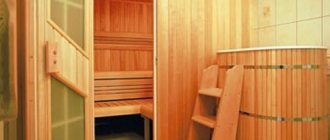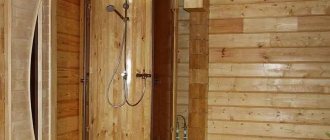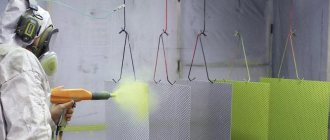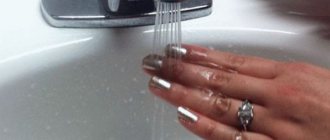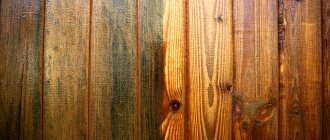How to cover the floor in a bathhouse? This is a very important issue, on which the durability of the entire structure and the comfort of bath procedures largely depend. The modern construction industry offers many different materials that can reliably serve as flooring. The difficulty is that bath conditions can be considered extreme, and therefore the choice of materials must be approached very seriously, taking into account their specifics.
The bath floor is under aggressive influence
Features of the problem
A classic Russian bath involves taking a bath procedure in an environment of saturated water vapor at temperatures up to 65 degrees. High humidity at this temperature promotes rotting of almost any material, especially wood. Of course, not all bathhouses are in the same conditions. A typical project involves dividing them into the following: steam room, dressing room, washing room, relaxation room. Requirements for flooring vary significantly depending on the room in which it is laid.
In general, the bath floor is under aggressive influence. Hot water mixed with detergents is poured onto it from above, water vapor condenses, creating a significant mechanical load, and all this at high temperatures. The influence from below is exerted by the soil: soil moisture, low temperatures in winter. As a result, increased demands are placed on the floor covering: water resistance, resistance to steam and chemical ingredients of detergents, resistance to high temperatures and temperature changes, mechanical strength (especially abrasion).
Floors in bathhouses are most often made of wood
. Attention! The most important thing: the coatings used under the specified conditions should not emit substances harmful to the human body.
No less important are the specific operational requirements: preventing bare wet feet from slipping, a warm surface, an aesthetic appearance, and the ability to easily clean from contamination.
Since ancient times, a wooden Russian bathhouse has been considered a classic option. Currently, the tradition is preserved, and floors are most often made of wood, which is facilitated by such important properties as high heat capacity, unique aroma and beautiful appearance. However, the use of such floors also creates a big problem: wood has low moisture resistance and is susceptible to active rotting in bath conditions, which requires protective measures to be taken. Concrete floors are also fairly common structures. They are also subject to destructive processes, and operating them without a floor covering is generally uncomfortable. The use of tiles for flooring is becoming increasingly popular.
Concrete floors are also fairly common structures.
Causes of wood rotting
Without special treatment, logs and floor boards begin to rot.
Wood is an organic environment in which pathogenic microorganisms can develop very successfully. Most of them require two components:
- moisture;
- heat.
In a bathhouse, as a rule, wood is used to finish the floors, walls, ceiling, benches and shelves. That is why, without special treatment, logs and floor boards begin to rot. What are the main causes of rot in a room?
- poor waterproofing;
- lack of normal ventilation;
- high temperature and humidity;
- poor quality wood processing.
It is worth noting that certain wood species are more resistant to pathogens than others. For example, coniferous wood contains resins, which contain phytoncides.
Some wood species are more resistant to pathogens than others.
We recommend reading the Zen channel “zen.yandex.ru/vodakanazer.ru”, where you will find a lot of useful information for summer residents and gardeners.
This provides them with “immunity” against mold and mildew. For this reason, in order to prevent floor rotting, it is better to use the following types of wood:
- larch and fir;
- spruce and ash;
- cedar and pine.
The tree species most susceptible to moisture and, accordingly, pathogens are:
- maple and alder;
- aspen and linden;
- birch and elm.
Is it possible to protect wooden materials from rotting? To prevent the appearance of rot in the bathhouse, you can treat the wood with special impregnations and varnishes, which will be discussed further.
How to varnish a wooden floor?
Selection of materials for the base floor
A wooden floor in a bathhouse is usually made by laying boards on a system of joists. The most widely used types of wood are: spruce, pine, fir, larch. The use of oak on a bath floor is not recommended, as it becomes quite slippery at high humidity. The most water-resistant wood of these species is considered to be larch.
Floor design is important in the fight against rot. A real Russian bathhouse with pouring floors (photo 1) is a traditional system. The plank covering of such a floor is laid with a gap, which allows water to flow down freely. The second option is a leak-proof design. In it, on the contrary, water does not penetrate through the floor covering. It must flow along the floor surface into the sewer system or special waste collection basins.
Important! A prerequisite for arranging a wooden floor is impregnation of all elements with an antiseptic to prevent rotting. In addition, an important part of the structure is waterproofing and vapor barrier.
The concrete floor in the bathhouse ensures its high strength and durability. At the same time, the concrete base requires thermal insulation. When building a bathhouse, additives are added to the solution to increase moisture resistance. Floors of this type are made with a slope to direct wastewater towards the sewer drain.
Modern designs include tile and stone floors. Recently, the use of ceramic tiles and tiles made of artificial or natural stone has become increasingly popular. From a practical point of view, tiles have many advantages: high water resistance, mechanical abrasion resistance, durability. In particular, in a washing room, a tiled floor is simply irreplaceable.
The use of ceramic tiles and artificial or natural stone tiles is becoming increasingly popular
Differences between oil and water soluble products
The main distinguishing feature of water-soluble impregnations is the base on which they are made - acrylic. An additional component of the product is usually a special coloring color, which gives the treated sauna lining a certain shade. Acrylic impregnations with varnish are now very popular. They are used to treat baths inside and outside.
Despite the many positive characteristics of acrylic preparations, they have one drawback - gradual leaching from the wood structure. To maintain the natural cladding, it is necessary to carry out regular treatments. An excellent solution to this problem would be to first coat the surface with a waterproofing solution and then with bath impregnation. With such an integrated approach, the wood will last much longer.
Due to the absence of color and odor in acrylic, such preparations are especially suitable for interior work. This is a good option for those owners of baths and saunas who want to preserve the natural wood grain. On sale, water-soluble products are presented in the form of dry mixtures or ready-to-use solutions.
Oil impregnations are distinguished by their ability to penetrate deeply into the wood base, leaving a thin film on the outside. They are characterized by durability and can maintain their performance much longer, even at excessive levels of humidity, than water-soluble preparations.
Oil impregnations are characterized by a high degree of toxicity and the presence of an unpleasant, pungent odor, since they contain a solvent. Due to their toxicity, it is not recommended to use these substances indoors without following safety regulations. They can be used to treat the dressing room, outside walls, and utility rooms.
Arrangement of the floor in the steam room
The question of how to cover the floor of a bathhouse in a steam room is considered the most problematic. Here are the most extreme conditions, and the risk of releasing harmful substances increases significantly. Formaldehydes are the most dangerous, and therefore the use of products containing them is unacceptable. In principle, the floors in the steam room can be wooden, concrete or ceramic. Due to the complexity of the problem, some experts who are interested in how to cover wooden floors in a steam room recommend doing without coatings altogether, limiting themselves only to impregnating the wood.
Paint and varnish products can be used in a steam room, but with great restrictions. The safest way is to coat the boards with water-based paints. You can use dispersion acrylic paint. It dries quickly, and the resulting film does not interfere with air penetration. Oil and alkyd compounds cannot be used in the steam room.
Paint and varnish products can be used in a steam room, but with great restrictions
What, when and with what to start processing
Before you start looking for a solution to the question of how to cover the floor in the bathhouse vestibule, you need to find out which places to treat first and which ones secondarily. You need to start with the structural elements located at the very bottom - the floor beams. This is done at the stage of construction of the log house. It is advisable to pre-process and dry them - even before placing them in the lower crowns.
You need to use special antiseptics for baths for this purpose. The number of layers depends on the instructions, manufacturer and component composition. However, in most cases it is recommended to impregnate the beams at least 2-3 times, after each complete drying of the previous layer.
Here it should be taken into account that this structural element will not be accessible during operation and will be subject to maximum exposure to destructive factors. In addition, the durability of the flooring will depend on its preservation.
Creating a double sex in a bathhouseSource blog-potolok.ru
Next in importance is the lower floor and all its elements - when the floor is made double with insulation in the middle. The top flooring also needs treatment - at least from the inside
Whether to cover it with external impregnation depends on what will be used for finishing.
Many modern paints and varnishes have sufficient antiseptic properties. Therefore, when using them, there is no need to use special antiseptics on the outside of the floor.
Impregnation of the subfloor in a bathhouseSource vosaduly.ru
Features of coatings in the washing area
How to cover the floor in a washing bath? A washing room is, of course, not a steam room, but the conditions for the floor here can hardly be called calm. There is no superheated steam or very high temperatures, but warm water is constantly flowing, which may contain impurities of soap and other detergents. Significant temperature changes occur in this room. In such conditions, it is especially important that the floor dries quickly and has a temperature that is comfortable for human feet.
In the washing department, ceramic tiles are most often used for flooring, which best meets all requirements. Often we have to decide the question of how to cover the wooden floor in a washing bath. Wood continues to be the main material for bathhouse construction, and therefore protecting it from rotting is very important. Here, as a rule, a poured floor is made, and protection can be provided by impregnation or paints and varnishes.
Precautionary measures
Many products require human protection when working, for this you need to wear gloves and safety glasses, and contact of materials with the skin should be avoided. They must be stored out of the reach of children.
Many products require human protection when working; for this you need to wear gloves and safety glasses.
The article described in detail how you can varnish a bathhouse. Choosing a quality product will ensure a beautiful and reliable coating that will highlight the grain of the wood itself, without harming human health. And the structure itself will last longer.
Features of coatings in other rooms
The dressing room is the first room into which a person enters when entering the bathhouse. There is no constantly flowing water, steam or high temperature. But here, as a rule, the firebox is located, which means, at a minimum, the area of the floor around it must have increased fire protection and thermal insulation. In addition, there is a significant temperature difference, since the dressing room on one side has access to the street, and on the other, the entrance to the steam room, and therefore in winter frosty air comes in from the street, and heated steam comes in from the inner doorway.
Floor in the waiting room
The question of what to cover the floor of a bathhouse in a changing room (dressing room) can be solved in different ways. The most common way is a wooden floor, the least applicable is ceramic tiles. The only area that requires special attention is the area in front of the firebox. Here, a metal sheet measuring at least 60x90 cm must be fixed to the floor.
How to cover the floor in the relaxation room of the bathhouse? In this room, aesthetic perception comes first. Everything should allow a person to relax after a bath procedure. The main condition: the floor must be warm enough to make it comfortable to walk on barefoot. Quite often, linoleum and carpet are used in the recreation room.
Floor in the rest room
What is not suitable for treating bathhouses?
The use of standard varnishes in rooms where hot conditions are created is impractical. After all, they emit an unpleasant odor and have an unsafe composition; taking into account the effects of hot temperatures, their toxicity manifests itself. Also, as noted earlier, the use of cheap oils leads to negative consequences.
The use of standard varnishes in rooms where hot conditions are created is impractical.
How to choose an impregnating composition
Before installing the finishing coating, wooden floor elements in any bathhouse must be impregnated with an antiseptic to protect against microorganisms that cause rotting. The following compositions are considered the most popular antiseptics:
- Senezh Ecobio. The product is effective both outside the building and inside different rooms. It can be used during the construction of a bathhouse or during operation when signs of wood rotting are detected.
- Gladiator-1. The product does not emit harmful substances at high temperatures, which makes it possible to use it in a steam room. The composition has very high resistance to various chemically aggressive substances.
- Neomid. This composition can be safely used in a steam room; it does not have harmful ingredients that can be released at high temperatures. Before forming the final floor covering, this antiseptic is applied to the wooden parts in several layers. Almost any paint and varnish then adheres well to the treated wood.
Neomid can be safely used in a steam room
Main types of bath floors
First, it’s worth understanding what floor designs can, in principle, be installed in a bathhouse, and what material they are made of. There are not so many suitable options, since the specific microclimate has a very negative effect on most materials. In addition, the finishing of premises designed for constant high humidity and sudden temperature changes must be environmentally friendly and not emit toxic substances.
Therefore, today the floors in bathhouses are still made of wood or concrete. An innovation in the design is the possibility of organizing heated surfaces using modern “warm floor” systems.
Wooden floors
Be that as it may, wooden floors are still traditional for Russian baths. They were made in this building from time immemorial - they have not lost any of their relevance today. The only thing that many bathhouse owners add to the usual wooden structure is their insulation with such modern material as extruded polystyrene foam.
From time immemorial, the Russian tradition has been the creation of wooden bath floors
It makes sense to say a few words about the material that is chosen for arranging a wooden floor. Due to the fact that the floor covering will be constantly exposed to moisture, it is advisable to choose hardwood for the floor of bath rooms, which absorbs less moisture, since it has a dense structural structure. These species include oak, larch or alder.
Oak boards are quite expensive and not so easy to find, so the best option would be a board made of larch or alder. Both have good wear resistance and low hygroscopicity. Although we note here that this wood is also not cheap, so many bathhouse owners prefer pine boards as the most affordable material. But the durability of such coatings is not outstanding.
Boards used for laying bath floors: a – oak; b – alder; c – larch; g – pine.
For a leaking floor, choose a flat board without grooves or tenons. And for a non-leaking structure, it is better to purchase tongue-and-groove boards, since only they, if well adjusted during installation, can create an almost airtight coating.
Despite the fact that the wood will be in a room with high humidity, it must initially be well dried, otherwise the board may “lead” after laying, and the floors will begin to deform.
The recommended board thickness for making floorboards varies from 25 to 40 mm. The selected thickness parameter will determine the step at which the logs should be installed to secure the finished plank flooring. The thicker the board, the greater the distance between the lags. So, under a 25 mm board it is necessary to lay logs in increments of up to 400 mm, and if a board 40 mm thick is chosen, then the distance between the logs can be increased to 600÷700 mm.
Prices for edged boards
edged board
So, wooden floors can be of two types, which differ in their design - a leaky and non-leaky floor.
Leaking wooden floor
This type of floor is designed in such a way that it does not retain moisture on its surface. To do this, a gap is left between the boards that form the surface, through which water flows out.
Wooden floor is a leaky type - water does not linger on the surface, but immediately flows through the cracks between the floorboards into the drainage
A leaky floor can be arranged approximately according to this scheme:
One of the options for arranging a leaky floor in a bathhouse
1 - Log wall of the bathhouse. 2 – Skirting screen, protecting the lower part of the walls and corners of the room from direct water. Made from boards. 3 – Drainage backfill consisting of crushed stone and gravel. 4 – Drainage pit for water drainage, filled with crushed stone and gravel mixture or waste construction materials (for example, broken bricks, pieces of concrete, etc.) 5 – Plank flooring for a leaking floor. 6 – Bases for plank planks . This option shows laid asbestos-cement. Instead, concrete or brick pillars can be installed as supports. 7 – Cut-off waterproofing between the plinth and the lower crown of the wall. 8 – Bathhouse foundation, columnar, pile or strip. 9 – A compacted clay layer that redirects water spilled from above into the drainage pit (ditch).
The arrangement of the underground space of leaking floors can be done in different ways, using different materials:
- Previously, there was usually no special drainage area under the floor. The water from the bathhouse was drained directly into the ground. Therefore, the building itself was necessarily raised above ground level by at least 200 mm, usually on a columnar foundation. And the bathhouse was built, if possible, on a slope so that moisture would not linger under it.
- Another system for draining water from the underground is shown in the diagram above. Under leaking floors there is a kind of drainage made of gravel and/or crushed stone. Water flowing down through the cracks in the floor is distributed in the backfill and slowly goes into the ground. If a compacted clay castle is made, then penetration does not occur over the entire area - excess water gradually flows into the drainage hole. Due to the fact that the underground has the ability to ventilate, some of the moisture simply evaporates. This is facilitated by internal channels and drilled holes in the asbestos concrete pipes that support the wooden flooring.
- If the bathhouse is built on sandy soil, then there will be no problems with water drainage, since it drains perfectly into the sand, and it will always be dry under the building.
- If the soil on the site is difficult for water to pass through, then under the floor you can dig a pit 300–400 mm deep, which is filled with sand. This option can be called the simplest in design. But with frequent use of the bathhouse, such drainage gradually begins to become swampy, and it is better not to consider this approach as a serious measure.
Scheme with concreting the surface of the underground and draining water into a drainage pit.
- A more complex underground design for a leaking floor involves collecting and draining water into a drainage hole located at a certain distance from the bathhouse, or into a drainage trench (ditch). In order to organize this version of a bath floor with a drain, the first step is to dig a foundation pit whose walls are located at an angle and converge towards its central part. Then the slopes are covered with crushed stone, which is well compacted. After this, reinforcing mesh is laid on the crushed stone. Next, the slopes are concreted (item 1). In the central part of the underground, along its entire width or length, also using concreting, a gutter is created (item 2), into which water that has leaked through the floor will flow down the inclined walls. Instead of a gutter, a concrete pit can also be installed in the center or offset to one of the edges, which is connected by a sewer pipe (item 3) to the drainage system (pit). The pipe is given the required slope (usually 5 cm per linear meter of length), and water flows down it by simple overflow.
And already above the concrete inclined base there are support pillars (item 4). Through the mandatory cut-off waterproofing (item 5), beams or joists (item 6) are laid on them, along which the plank bath floor (item 7) is laid with a gap between adjacent boards of approximately 5 mm.
If there is a desire to somewhat reduce the cost and speed up the process of arranging underground drainage, then the concrete can be replaced with a well-compacted clay covering. Compacted clay does not allow moisture to pass through well, so water will flow down such walls into a pit, and then into a drainage hole. But in this case there will certainly be more dirt.
Wooden leaking floor in the steam room.
Now that the underground space and water drainage scheme have been organized, you can proceed to the formation of the floor itself. Its design consists of three layers:
- these are the floor beams of the underground space (beams or logs);
- logs laid on the floor beams, perpendicular to them (sometimes the logs are not mounted, they are limited to the beams if they are located with a small step);
- plank flooring, the boards of which are fixed to logs (beams).
A gap of at least 5 mm is left between individual floorboards.
These gaps are necessary for free flow of water downwards. And the width of the gap is chosen taking into account the possible swelling of the wood when it is constantly waterlogged.
Some bathhouse owners make the leaking floor removable in order to ensure that the covering boards can be taken outside for ventilation and drying from time to time. If this option is chosen, it would be advisable to mount several boards from logs and boards, with such dimensions that carrying them to the flooring site and back to the street would not be particularly difficult. These panels are laid on top of the floor beams, but are not secured to them.
The advantages of this design include the ease of installation, as well as the relatively low costs of its arrangement.
The most obvious disadvantage of leaking floors is that the bathhouse can be fully used only during the warm season or in regions with moderate winter temperatures. In the winter cold, bathhouses will quickly become cold, and heating them requires a large amount of fuel. And catching a cold in such a bathhouse, with a possible cold draft from below, costs nothing.
Prices for timber
timber
Leak-proof wooden bath floor design
The design of a non-leakage floor involves arranging a boardwalk underneath with a slope to allow water to drain away. At the lowest point of this slope, there is either a gutter connected to a drainage pipe, or a drain is installed in the form of an opening covered with a grate (ladder).
The flooring boards are laid directly on the beams covering the space of the bathhouse, if insulation of the floors is not planned.
If the floor is insulated (and this is very important for a bathhouse), then the structure is assembled from several layers - these are floor beams, subfloor, insulation and a finished plank covering.
To ensure the tightest possible fit, floorboards are usually made from tongue and groove boards
The boards in the construction of a non-leaking floor should be fitted to each other as closely as possible. Therefore, as a rule, a tongue-and-groove board is chosen for flooring, which will guarantee the “tightness” of the flooring. This is especially important if it is planned to lay insulating material under the coating.
Non-leakage floor covering in the bathhouse. The drain for draining water into the sewer is clearly visible.
In addition, it is very important in this design to correctly calculate the slope of the floor. Water should flow well through it, but we must not forget about the comfort and safety of the people who will take bath procedures. Moreover, water and soap can make the surface slippery. Typically, a finished floor slope of 50 mm per linear meter of length is sufficient, which is, respectively, 5% or about 3 degrees in angular terms.
Drain hole located in the middle part of the floor. The slope is organized towards it from all sides.
— To make it easier to form a slope, you can use a board or timber, cut at the desired angle and secured to the subfloor boards. These elements will become a kind of lags for laying a continuous finished floor.
Prices for drain pipes
a drain pipe
A drain pipe with a ladder passed through the subfloor before laying the insulation.
— In the designated location, a hole is cut in the subfloor to install a drain pipe with a drain. The drain hole itself should be located at the lowest point of the floor slope or in its center, if the floor slope is provided in this direction.
- The next step is to lay insulation boards between the joists on the subfloor - usually extruded polystyrene foam is used for this purpose, since it is not afraid of moisture. All gaps remaining between the joists and the insulation, as well as around the drain pipe, must be filled with foam.
— Then, a waterproofing film is laid on top of the insulation, which is sewn to the joists with staples driven in with a stapler, and slipped under the frame of the drain hole.
— The edges of the waterproofing material must be raised onto the walls to a height of 150÷200 mm and secured with brackets.
— The plank flooring is being installed, with the floorboards fitting as tightly as possible. At the same time, they try to use hidden fastening technology so that the heads of fasteners (nails or screws) are completely hidden (this is very important for a bathhouse).
— The joints of the drainage ladder parts with the finished floor boards must be treated with silicone sealant.
— Then, the walls of the room are sheathed so that the waterproofing attached to them remains under the sheathing.
— At the final stage, the floor around the entire perimeter is framed with a plinth, which should also be located at an angle so that water falling on the walls flows down them onto the floors.
Wooden bath floors are not painted or varnished; they can be impregnated with drying oil or natural oils, which are applied in two or three layers.
The advantages of a leak-proof wooden bath floor include the following qualities:
- Possibility of creating an insulated structure.
- Possibility of using the bath at any time of the year.
- Creating the most favorable microclimate in bathhouses.
- Wood itself is a warm material, so bathhouse visitors will be comfortable in the room.
The disadvantages of a wooden floor of this design include the following:
- If the lumber is insufficiently processed, as well as in the absence or improperly organized ventilation, the floors may begin to rot or become covered with dark spots of mold along the edges.
- Wooden floors still cannot compete with concrete coverings in their durability.
Concrete floors in the bathhouse
Concrete floors in the bathhouse are also a fairly popular option. But their arrangement will require serious financial costs and will take a lot of time. But, having done them once, you can be sure that the structure will last 30-40 years without repair. However, in order for a concrete floor to last such a long time, it must be equipped according to all the rules, using high-quality materials.
If you decide to make the floors in the bathhouse concrete, you need to know what positive and negative qualities they have.
- As mentioned above, concrete coating is the most durable compared to all others.
- The material is not subject to rotting and is resistant to moisture.
- Once installed, a concrete floor does not require any special maintenance.
- A wide variety of concrete cladding with decorative materials is available.
- It is possible to install a water or electric “warm floor” system under the screed or under the facing tiles.
The disadvantages of concrete pavements include:
- This design will cost much more than wooden floors.
- The process of arranging the coating is more labor-intensive and time-consuming, since you will have to wait for the concrete to mature before moving on to its finishing and further operation.
Wooden gratings on a concrete floor covered with ceramic tiles. Such gratings can be regularly taken out into the air for ventilation and drying.
- If you do not use the “warm floor” system, the floors in the bathhouse will turn out cold, even if there is insulation material. Therefore, it is necessary to install wooden gratings on top of concrete or tiles.
- Concrete floors require a decorative coating, otherwise the floors will look unattractive.
The installation of concrete floors is carried out in several stages:
— The first step is to install a sewer pipe into the bathhouse, which will drain the spent water. Its vertical pipe should rise above the other preparatory layers. — The surface of the earthen floor is leveled and thoroughly compacted. Sometimes it is necessary to carry out additional soil removal, since it is necessary to arrange sand and crushed stone (gravel) “pillows” under the concrete screed. — The next step is to pour a sand cushion 100÷1501 mm thick onto the earthen floor, which will serve as a good waterproofing layer. The sand must be well compacted. A layer of crushed stone or coarse gravel of the same thickness is laid on top of the sand, which also must be thoroughly compacted. - To insulate the floor, you can use bulk materials - the same expanded clay. It is distributed in the required layer over the sand and gravel backfill.
Cement prices
cement
The bath floor is insulated with expanded clay. Metal guides-beacons are clearly visible, which set the slope of the floor planes converging to the drain hole.
Extruded polystyrene foam is also quite suitable for insulation. From his slabs a continuous covering of the entire floor area is cut out. If small gaps or gaps remain (for example, around the perimeter of the room or around the sewer pipe), they are filled with polyurethane foam.
— It is recommended to waterproof the insulation material on top. To do this, the thermal insulation stand is covered with thick polyethylene film, roofing felt or any modern waterproofing material. The sheets of waterproofing material are laid overlapping and hermetically sealed together with moisture-resistant adhesive tape or bitumen mastic. The canvases should be placed on the walls 100÷150 mm higher than the future screed.
— Then a reinforcing metal mesh is laid on top of the waterproofing layer.
Bath floor with installed thermal insulation and installed beacons - before and after pouring the concrete screed
- After this, metal beacons are placed on the floor surface, which should not only set the thickness of the future screed, but at the same time create the necessary slope of the surface to organize water drainage. Beacons are mounted from the drainage hole in the form of rays, diverging towards the walls, or in parallel with a slope towards one of the walls, if a linear collection of water is organized in the form of a gutter.
— Both with and without insulation, before pouring the solution along the entire perimeter of the future screed, a damper tape is attached to the lower part of the walls. This material is necessary to maintain the integrity of the concrete monolith during expansion under the influence of rising temperatures.
— Now you can pour concrete mortar and level its surface along the beacons. Leveling is carried out using building regulations, taking measures to compact the concrete as much as possible so as not to leave air cavities in its thickness.
— The leveled screed will completely harden and gain brand strength no earlier than in a month. Finishing work, if planned, can begin in about two weeks.
It is advisable not to disturb the poured floor for the first 10 days - only periodically moisten it abundantly for better maturation of the concrete
— Further, if you plan to cover the floors with ceramic tiles, then the surface of the screed is treated with a deep penetration primer, which is applied in one or two layers. — After the primer has dried, you can cover the floors with ceramic tiles.
The most common option for finishing a concrete floor in a bathhouse is lining it with ceramic tiles
— Today, many owners of bathhouses under construction additionally equip their floors with heating systems. Most often, an electric “warm floor” is chosen - cable or using infrared rod mats. It is much easier to install it, and for this it is better to choose those varieties that can be laid directly under the ceramic coating.
Prices for ceramic tiles
ceramic tile
Heating mats with cables on a mesh base can be laid directly during the ceramic tile flooring process.
Water heating involves connection to a heating system. That is, it can only be resorted to if the bathhouse is located either directly in the house, or in an adjacent extension, or is located in close proximity, where pipes from the heating circuit can be installed without difficulties and large heat losses. And the contour of the warm floor itself will have to be laid before the screed is poured.
“Warm floor” is extremely comfortable!
But it will take a lot of work! Before you begin such a task, you need to read the instructions to really assess your capabilities. The publications on our portal dedicated to the independent creation of a water “warm floor” - the most complex to implement, and an electric “warm floor” for ceramic tiles - here the task still looks simpler can help you with this.
How to cover the concrete surface of a bath floor?
Concrete floors in bathhouses can simply become “iron.” That is, dry cement is rubbed into the wet surface of the screed and left as is. Quite primitive, short-lived, and “smacks of a public bathhouse,” whatever you say. This type of floor will require wooden gratings, as it will be cold and unpleasant for bare feet.
A much higher quality, durable and simply beautiful option for finishing a concrete floor is ceramic tiles, which have all the qualities necessary for rooms with high humidity. In order for the tile to serve for a long time without the need for repairs, it is necessary to make high-quality masonry.
Laying ceramic tiles on the floor - can you master it yourself?
Of course, it is possible if you are careful and strictly follow the recommendations of the technological instructions. And you can find such instructions by following the recommended link to the article on our portal “How to lay tiles on the floor” .
When choosing ceramic tiles for tiling bath floors, it is necessary to take into account the characteristics of its surface. In the bathhouse, the mole can be wet and slippery from soap or shampoo. Therefore, you should not choose facing material with a smooth surface, as the likelihood of falling and getting injured increases many times over.
For floors in bath rooms, it is recommended to use tiles with a textured rough surface
Today on sale it is not difficult to find floor tiles with a textured surface that suits their color and pattern and do not have a glazed coating. This ceramic lining practically does not slip, even when wet.
Another material option that can be used for laying concrete floors is a wood-polymer decking board, the so-called decking. This material has numerous advantages and qualities that are perfect for bath rooms,
Terrace boards - decking - will serve perfectly as a moisture-resistant, foot-friendly and quite attractive covering for a concrete floor.
The positive qualities of such flooring include:
- Environmentally friendly material that does not contain formaldehyde, lead and other toxic additives.
- Absolute moisture resistance. The service life of decking boards, even in harsher outdoor conditions, is at least 30 years.
- The material has high resistance to temperatures from -60 to 80 degrees.
- The boards have a well-designed textured surface, making it very difficult to accidentally slip on them.
- There is a fairly wide range of shades on sale. The color of the coating does not change under the influence of an aggressive environment.
- The material is hygienic, as it is not a favorable environment for the growth of mold or pathogenic bacteria.
- The board can be easily cut to any size and is very easy to install. Its weight is small, and the flooring can be taken out into the fresh air for ventilation without much effort.
- The material is “warm” to the touch and can fully replace plank flooring.
Decking can be laid with boards on top of a concrete floor, or used in a leaky construction of bath floors, replacing a regular board with it.
Easy-to-assemble sections of garden parquet – why not cover a concrete bath floor?
Garden parquet - this covering option can also be used for laying on the concrete floor of a bathhouse, which has a drain. The material has all the qualities of a wood-polymer decking board and has a very aesthetic appearance. The convenience of this material is that, if necessary, the slabs can be very quickly dismantled, for example, for the convenience of cleaning a concrete floor, and then laid in place. The special system of their locking connections makes such installation or dismantling a simple task.
Due to the fact that flooring manufacturers are constantly working on new materials, and they appear on sale from time to time, it is quite possible to choose a modern, original and affordable option for bath floors.
* * * * * * *
So, possible types of bath floor designs were considered, as well as the materials used to create them. Having such information, it will be easier to decide which option is most suitable for a particular room and will correspond to both the wishes and financial capabilities of the bathhouse owner
Some aspects of creating bath floors, obvious and rather controversial, are highlighted in the video presented to the reader’s attention:
What varnishes are suitable for baths
Not all paint and varnish products are suitable for bath conditions, especially steam rooms. You can varnish the floor in a bathhouse only after making sure that it is harmless to humans at high temperatures and exposure to superheated steam. The varnish is applied after careful preparation of the wooden surface, including cleaning, sanding, and filling with a special solution. If traces of mold are found on the wood, these areas are treated with an antiseptic.
NEOMID Sauna is made on an acrylic base
You can make a floor in a Russian bathhouse using the following varnishes:
- NEOMID Sauna. This varnish is made on an acrylic base. Once dry, it forms a waterproof film with the ability to repel dirt. This film is quite elastic, resistant to moisture at high temperatures, and has high strength. The varnish is characterized by accelerated drying (25-35 minutes). As a rule, it is available in a translucent version, but if desired, it can easily be changed in color using dye.
- Atom-Color. This acrylic varnish is suitable for covering wooden floors in any bath room, including a steam room. There is one limitation - it must be applied at a temperature of at least 10 degrees.
Atom-Color is suitable for covering wooden floors in any bath room
Homemade recipes
There is a recipe for homemade wax impregnation, which includes beeswax and linseed oil, the ingredients are taken in equal proportions. The grated wax is melted in a water bath, and then it is mixed with the second component and allowed to cool.
It is recommended to use harmless protective materials to impregnate the walls of the steam room. The use of oils allows you to create a greasy film on the surface of a wooden structure and protect the wood itself from penetration deep into dirt. There is one minus here. For some time after contact with the treated surfaces, a greasy film will be felt, but soon the oil will be absorbed and partially erased, leaving only a protective film.
A good result is obtained after using melted natural wax. This impregnation is easy to do with your own hands. But the surface must first be thoroughly cleaned, degreased and only then wax applied.
The use of paints in bath conditions
Similar to varnishes, paints can also release harmful substances when heated, and therefore only certain paints and products can be used in bath conditions. For wood, this method of forming a finishing coating has been widely used since ancient times. So the easiest way to answer the question of how to cover a concrete floor in a bathhouse is traditionally: paint.
Water-based paint can be used in bath conditions
The following paints and products are used for bath floors:
1. Acrylic dispersion. The paint is classified as quick-drying. With its help, you can safely set up a steam room, and a wide range of colors makes it possible to decorate the relaxation room in any style. You can use this paint to solve the problem of how to cover the floor in the wash room in the bathhouse.
2. Oil paints. They have low resistance to high temperatures. When heated, the coating loses its shine and attractiveness. The oil variety is not recommended for floor installation in the steam room and washing room; it can only be used in the dressing room or rest room, if there is one.
3. Water-based paint. It has a natural base, which makes it possible to use it in bath conditions. If you decide to paint the floor in the steam room, then you can safely use this product. The paint does not have a long service life, but for 3-4 years it will properly perform its role.
4. Alkyd emulsions. They belong to economy class. At high temperatures they quickly fade, which limits their use in the steam room.
5. Silicate composition. This coating is liquid potassium glass, which provides good water resistance.
Liquid potassium glass
6. Sauna Natura. This protectant can be applied to untreated surfaces. The composition does not cover the structure of the wood, but rather emphasizes its texture.
7. Paraffin oil Supi Laudesuoja. The film formed by this composition has increased elasticity and softness, which makes walking barefoot comfortable. The oil can be applied to surfaces that previously had grease or oil stains.
Paraffin oil Supi Laudesuoya
The best impregnations for baths
We draw your attention to the fact that the use of any protective compounds will really help prolong the life of the tree. First of all, the treated wood will become inedible for pests and will also not be a good breeding ground for bacteria
These factors will significantly improve the hygiene of the steam room. It would be best to carry out impregnation before the bathhouse starts operating. However, even if you missed the right moment, modern compounds can significantly slow down rotting.
So, there are impregnations:
- Water soluble.
- With organic solvent.
- Oil based.
- Combined.
Please note that the first option will be good for the walls of the dressing room and for the rest room, but not for the steam room. Experts advise using solutions of the second type for steam rooms.
Organics are very resistant to temperature overloads and high humidity. After application, a special protective film is formed on the surface, which allows air to pass through, but does not allow the development of harmful microorganisms. The fourth type is considered even better than organics and oils for one simple reason: combined impregnations are resistant to fire
For wood in a room where temperatures can reach 100 degrees, this is a critical benefit.
Let us immediately remind you that when impregnating floors in steam rooms, only specialized solutions should be used! They are safe for health because they do not contain toxins that can be released when the temperature rises seriously.
Also, when choosing and applying impregnations for a bath, we recommend paying attention to the following nuances:
More expensive does not always mean better. Carefully read the instructions for use and the chemical composition of the impregnation before purchasing. It is believed that products from Finnish manufacturers are the best on the domestic market. Although this is not entirely true. Russian manufacturers do not lag behind the Finns and produce high-quality compounds that can protect wood no worse than popular brands. Remember, you cannot apply varnish to an unprepared surface. You risk not getting the desired effect and it may turn out that you are simply throwing money away. Before applying, assess the condition of the wood; it must be clean, dry and not frozen! To remove dirt, you can use sandpaper. If the wood is damp, it should be dried first. Impregnation must be applied in two or three layers
At the same time, pay great attention to points that have any damage or cuts. The end parts of the lining should be processed more carefully than the rest of the surface
The procedure will be effective if you carry it out at a temperature of +5 and above, with minimal humidity! Application is carried out with a brush, roller or spray. If you missed the moment and the bark beetle managed to get into the board, you won’t be able to get by with a regular solution. You will have to purchase special pest control compounds that will help you quickly and effectively smoke them out of there. They should be poured into the points damaged by the bark beetle, and the tree should also be carefully processed around the gnawed passages.
When talking about which specific impregnation to choose, we recommend paying attention only to products from trusted manufacturers! Whether they are domestic or foreign does not matter! The main thing is that the company is known in the market and has proven itself to be safe. If you do not trust Russian companies, you should pay attention to products manufactured by Teknos, Tikkurila, Belinka, Dulux. If you do not want to overpay for a foreign brand, you should familiarize yourself with products from manufacturers Senezh, Empils, Rogneda, who produce impregnations in Russia
Remember, be sure to pay attention to the chemical composition before purchasing! If any nuance confuses you, don’t buy it! It’s better to take a little more, but this impregnation guarantees the durability of the wood and safety for your health
If you do not want to overpay for a foreign brand, you should familiarize yourself with products from manufacturers Senezh, Empils, Rogneda, who produce impregnations in Russia. Remember, be sure to pay attention to the chemical composition before purchasing! If any nuance confuses you, don’t buy it! It is better to take a little more, but such impregnation guarantees the durability of the wood and safety for your health.
Features of heated floors
When using a bathhouse, any person wants to feel comfortable. A warm floor in a Russian bath is one of the ways to increase the comfort of the bath procedure. Of course, it is not needed in a steam room, where the steam perfectly warms up a wooden or concrete floor, but in a washroom or rest room, providing the ability to feel the heat with your bare feet will certainly add to the pleasure.
There are several known ways to arrange such a floor. The following technologies can be used in the bathhouse: water or electric heating, as well as installation of an infrared film floor.
Electric heated floor in the bathhouse
In the first case, a system of pipes is passed under the floor covering through which heated water circulates. Heating of the coolant can be ensured by a sauna stove by passing a collector inside it.
On a note! Electric underfloor heating is provided using a special cable, which has high electrical resistance and heats up when current passes.
The most modern method is the installation of infrared mats. They are produced in the form of film in rolls. They do not require a large floor thickness, and can be installed in any area that requires additional heating. When electric current is applied to such elements, infrared rays are generated, which heat the air space in the room.
In a Russian bathhouse, the issue of floor covering is quite acute, since most often the bathhouse is built of wood. High humidity and temperature cause active rotting of wood, and concrete cannot resist aggressive influences. The correct solution to the question of how to cover a bath floor allows you to ensure a long service life.
What to soak: varieties and their purpose
You come to the store to choose a wood impregnation, and there are so many options there that your eyes widen.
In reality, you just need to distinguish between goals. A bathhouse is most often a separate building, in which, in addition to the steam room, there are other rooms. Many baths are built of wood or have wooden lining. There is wooden furniture everywhere. All this implies different purposes and compositions for them. Manufacturers of protective impregnations distinguish them as follows:
- What does the composition protect against: from water, from infection by fungi, from insects, from rodents, from fire;
- the composition is based on oil or water;
- what exactly is intended to protect: furniture, walls, floor, ceiling;
- product release form: gel, solution, aerosol;
- The wood will retain its natural color (bleach is a separate type) or will be tinted. In the latter case, a catalog of shades is offered.
In our particular case, we are looking for something to saturate the shelves in the bathhouse with. Now let’s decide on the task: what we want to protect the shelves from. It’s tempting to protect against everything at once, but without going into details for now, let’s say that antiseptics and fire retardants do not have a beneficial effect on our health, that is, it’s not worth protecting shelves from rot and fire.
Basically, the wood of the shelves is protected from water. In addition, not only for the sake of beauty, but also as a type of antiseptic, bleaches are used, which return darkening wood to its original color.
We will now consider this limited set of what can be used to cover the shelves in a bathhouse.
Impregnations, colorless and colored
Everything here is quite simple: if you add one color or another to the impregnation, which has no or little effect on the original color of the wooden surface, then the result will be a colored impregnation. Wood painted with it will differ from wood coated with regular paint in that its texture will still be visible.
Each manufacturer of color impregnations accompanies its products with a catalog of colors, from which it is easy to choose the right one. Colors for impregnation are not sold separately.
ON A NOTE! Colored colors can be included in both water- and oil-based impregnations.
Oil
The most well-known property of oils and waxes is their hydrophobicity, that is, non-wetting by water. This is precisely what predetermined their use in the creation of water-repellent compounds for wood.
However, there is one important point: in the simplest case, a hydrophobic coating forms a film on the surface of an object, which differs in its thermal conductivity from wood. In practice, this means that the coating can burn if the air in the steam room is heated to a high temperature.
Therefore, manufacturers contrive to prepare oil for shelves in a bathhouse in such a way that the impregnation is absorbed into the wood without creating a noticeable film on the surface.
Usually bath oil has no color, but there are tinted ones too.
Bleaches
Experienced steamers are not deceived when they see light wood in a steam room - it won’t stay that way for long if you use the bathhouse regularly. However, their expectations may not be met if the owner of the steam room uses special impregnations that bleach the wood.
IMPORTANT! Any bleach will contain either a substance containing chlorine or hydrogen peroxide.
Strong oxidizing agents not only lighten, but also disinfect wood, destroying fungi and their spores too.
The depth of penetration of the composition also depends on the concentration of the active substance. Bleach can be in a more or less concentrated form when sold, and then, if desired, it can still be diluted with water.
Construction of a concrete floor
Installation of this floor is quite simple. Initially, a compacted layer of gravel 150 mm thick is laid, after which a layer of concrete of the same thickness is poured on top, the composition of which can be seen in the instructions for laying a wooden floor.
Next, a layer of insulation is laid, represented by the following materials:
- Foam concrete;
- Expanded clay gravel and sand;
- Styrene foams;
- Mineral or basalt wool;
- Boiler slag.
The next layer of concrete is poured on top of this thermal protection layer and a screed is made. When laying the top layer of concrete, it is important to use only a solution with fine crushed stone, which will make the floor more even, easily lay tiles and make the screed process easier. With the bottom layer, everything is much simpler: it can contain any crushed stone, but it will be easier to use large ones.
The concrete will harden in a day, but it will take several more days to gain its full strength. Make sure that it does not become deformed or cracked. It is best to sprinkle raw sawdust on it during this period.
Despite its simplicity and reliability, a concrete floor has one very significant drawback: it is constantly cold. Even in a hot steam room, the concrete floor can remain slightly warm, which is unpleasant for visitors’ feet, so heated tiles or wooden flooring are often installed.
Construction of a bathhouse base for a wooden floor
If you have decided well which floors are best to make in the bathhouse and have chosen wooden ones, then you should start building the base of the floor.
Installation of the lower ceiling is the most critical stage in the process of building a bathhouse, because the reliability of the entire structure of the bathhouse depends on its quality. The construction of the lower floor begins with the installation of a support platform. Please note that the floor level should be at a height of 30 cm from the ground level.
First of all, dig a hole 40 cm deep under the base of the bathhouse. The edges and base of this pit must be compacted tightly. Next, the base is covered with sand, after which it is thoroughly watered.
The next step will be laying crushed stone. Crushed stone can also be replaced with broken bricks. The thickness of this layer should be approximately 15 cm after thorough compaction.
After organizing the bottom of the bathhouse, they begin to install the formwork. The formwork should be 50 mm above ground level. The edges of the formwork are covered with roofing felt or roofing felt. Don't forget that everything is measured relative to the building level.
To fill the formwork, prepare a solution, as well as a chain-link mesh corresponding to the size of the formwork. The solution is mixed from sand, gravel and cement in proportions 3:5:1. The solution is poured to a thickness of up to 150 mm and a mesh is laid. After the solution dries (about a day), the concrete is poured with molten bitumen on top. Sheets of roofing material are laid on the bitumen and carefully soldered together.
Now you need to make the logs. The logs are coated with antiseptics to prevent premature rotting and laid on a brick support. The support can also be made of wood, but it will last much less than a brick one (for more details: “How to make wooden bathhouse floors with your own hands”). There should be a distance of approximately 20 mm between the edges of the joists and the walls, which will ensure good ventilation. When installing, align the logs horizontally and cover them with waterproofing (pro
More about the wooden floor
Wooden flooring is the most popular method of interior finishing of a bathhouse, but it has a number of disadvantages. To build such a floor, you will have to equip an underground with a drainage system. During construction, you will have to treat everything with special antiseptics that will protect your floor from rotting processes.
Poor thermal conductivity is both a plus and a minus of wooden flooring in a bathhouse. If you decide to make a heated floor, then the low thermal conductivity of wood will not benefit you, since the main part of the floor heating power will go to nowhere, which is completely impractical, but if you make a floor without heating, for example, in a steam room, then such thermal conductivity will benefit you, because the spruce will not let heat into the base of the bathhouse.
