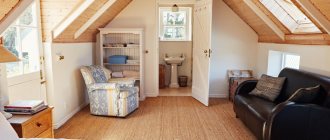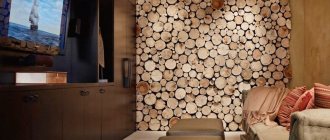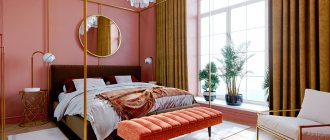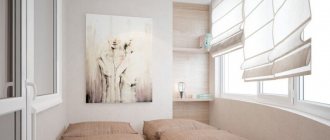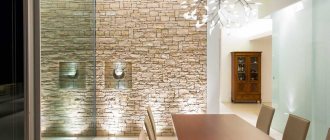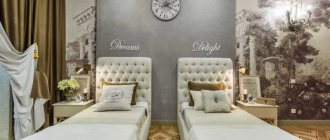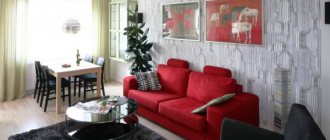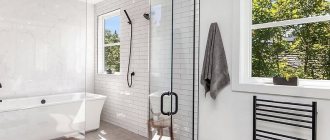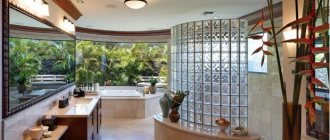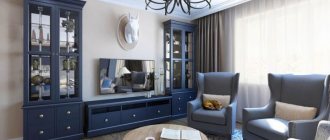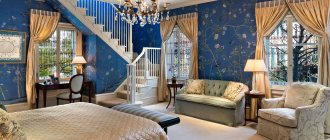Two-story houses are not only practical, but also beautiful. When choosing the method and materials for finishing the second floor, you should familiarize yourself with some advice from professional builders. The architecture of the attic can amaze the imagination with its non-standard and originality.
Before decorating the attic of a private house, you need to get acquainted with the features of facing work. Photos of the decoration of the second floor in a private house will help you choose a more suitable room design.
How to arrange an attic - new attic floor design in 2022
Arrangement and finishing of the attic is used when there is a lack of living space.
The room is quite specific, so it is worthwhile to approach the design of the attic wisely. Photos of completed projects can be used as an idea for further implementation. With their help, you can more rationally manage the existing square footage by providing special niches or utility rooms.
Bathroom in the attic: design difficulties
Any room in the attic can become the highlight of the home. And all thanks to the non-standard design and the ability to look both at the sky and at the surrounding landscapes. A bathroom in the attic is no exception. You won’t be able to achieve the effect of bathing in the stars of the night sky, but while lying in the bathtub, you can look at the stars and dream about something pleasant.
Bathroom furniture is quite a challenging task. And all because it is necessary to plan the placement of plumbing fixtures at the stage of construction or finishing of the attic. This is necessary to hide all communications. Experienced designers are able, after finishing, to calculate the future dimensions of the attic, the height of the walls and, accordingly, correctly place the bathtub, shower and toilet.
It is better to entrust the design and arrangement of a bathroom in the attic to professionals
If you plan to do renovations yourself, you will probably make a lot of mistakes. For example, due to the low height of the attic wall, it will not be possible to install a bathroom with a shower in the attic.
Or for the same reason, a floor-standing toilet installed against a low wall will be inconvenient for men. As for the bathtub, as a rule, it can be placed anywhere, since its height does not exceed 60 cm, but it is necessary to ensure that the approach to the bathtub is free, and its height is at least 170-190 cm.
When considering the plan of the attic from above, it is necessary to take into account that after finishing its usable area will be less than a third of the perimeter area of the walls of the house.
As for finishing materials, they, of course, must be moisture resistant. The best option is tiles. The design of a bathroom in the attic will turn out to be original if you use moisture-resistant laminate.
A bathroom is a room in which water can not only splash on the floor, but also in which various emergency situations with water supply can arise. Therefore, high-quality waterproofing must be done not only on the roof, but also on the floor. The color of the bathroom is chosen based on the preferences of the owners and the size of the room.
Kitchen in the attic: not always practical, but beautiful
Attic kitchens are rarely equipped. This is due to the fact that it is not always possible to carry out all the necessary communications in the attic, and for the kitchen this means water, sewerage, ventilation, and gas. And if there is such an opportunity, it can be quite expensive. But even if there are no problems, it will be very problematic to carry bags of food upstairs every time.
In addition, the kitchen is the most visited place by families. It will be difficult to rush to the upstairs refrigerator every time if all the living rooms are downstairs.
Kitchen in the attic allows you to eat almost in the fresh air
But if, in spite of everything, you still equip a kitchen in the attic, the effect of an almost open breakfast with a beautiful view of the nearby open spaces will overcome all the problems associated with its organization. And in the evening, a cup of tea under the stars will help you relax after a hard day at work. A fairly popular option is when a kitchen-living room is installed in the attic.
The lower part of the kitchen unit can be installed in almost any attic. A place with the lowest roof slope is suitable for this. But with the top part of the headset, if you plan to hang it on an inclined wall, you will have to experiment. Alternatively, you can use only shelves of different depths, without wall cabinets. They will look great in styles such as Provence, village, loft.
As for finishing materials, these are tiles. There is nothing more practical for the kitchen. Many people use laminate flooring to decorate their kitchen. A laminate attic can be made both on the walls and on the ceiling with the floor. For the apron, you can use wall panels that look like stone or tile.
Living room
By the way, in the attic you can arrange a good recreation area, you can receive guests, that is, you will get a kind of living room. The room should have a lot of space, and the furniture you can use are sofas, armchairs, and ottomans. Other furniture here will be superfluous.
You can lay laminate on the floor, this will give the room a certain rigor. If space allows, you can use a pool table. To decorate the living room, you can hang photographs, landscapes, etc.
Bedroom in the attic
When arranging your bedroom, you can hang tulle or light curtains on the windows. It makes sense to hang sconces. Using large chandeliers can slightly distort the visual space.
In the bedroom, it is better to put a deep-pile carpet on the floor. A closet or chest of drawers would be nice in this room. When arranging a room, you need to remember that there is no point in cluttering the attic with a lot of furniture.
Interior of an attic children's room
If you want to allocate an attic for a children's room, even at the stage of creating the interior you should pay special attention to the choice of furniture. Tables, beds and all kinds of cabinets should not have sharp objects or protruding parts, as children may be injured in the future
It is important to carry out zoning so that, if possible, the room has not only a bedroom, but also a play area.
Zoning the children's space in the attic
When creating a room for your teen, it is also important to designate a space for homework. Considering that attic spaces are usually small in size, it is necessary to work out in detail the location of each furniture attribute and get maximum functionality from it.
For the interior of a teenage room, give preference to functional furniture
The choice of finishing materials for floors, walls and ceilings should be approached with all responsibility
It is important to pay attention to their environmental friendliness and hypoallergenicity. As a result, you will be able to create not only a cozy, but also a safe room. If there is such an opportunity, then you need to make a separate sports corner in the interior of the room, as this will allow you to safely perform physical exercises without leaving the bedroom
For example, you can attach a small crossbar to one of the walls. If the attic is large enough, you can even install a swing or slide. It is important to place sports and playgrounds as far as possible from the stairs, as this will prevent the child from falling
Layout of rooms on the second floor of a private house (projects and diagrams)
Of course, the arrangement of rooms and the general layout of the second floor in a private house depends, first of all, on its size. For example, when an attic floor is being built, there may be only one room on the second floor - a hall (a recreation area, a gym or a games room with a billiard table), or a bedroom combined with a bathroom and a dressing room. An example of this type of second floor is presented to you in the following projects with diagrams.
If the area of the second floor is not inferior to the first, then there can be much more rooms. Accordingly, the interior layout will be more complicated, and its design will be a corridor or area with doors leading from it to different rooms.
Typically, second floor projects in small private houses include master, children's and guest bedrooms with attached bathrooms and dressing rooms. Here are 4 diagrams of such two-story houses.
In large private and country houses, the second floors, in addition to bedrooms with bathrooms, can have play and lounge areas, where there are comfortable chairs, bookcases and other furniture for relaxation and comfortable pastime.
Color spectrum
Most often, calm natural tones are used when decorating the attic.
But if you want to give the room a unique feel, you can use contrasting colors on a medium or high wall. This will also help make the ceilings in the room higher.
Design ideas
On the second floor you can place almost any room and decorate it comfortably and beautifully.
Bedroom
In the bedroom of a married couple you can install a large double bed, as well as a not too high wardrobe and a bookcase.
If space allows, you can complement the interior with a small desk, as well as a comfortable chair for reading books.
Living room
The living room on the second floor of the house should be comfortable for relaxing in the company of family and friends, so the room should be comfortable and cozy.
You should install a comfortable corner or straight sofa in the room, and a stylish coffee table in front of it. A decorative fireplace would also be appropriate in the living room.
Attic style
In the attic it is necessary to use only the original structure. Such an internal attic arises due to the protruding beams. Masonry or concrete walls will further emphasize this style.
Scandinavian style will be created by white paint on all surfaces and an abundance of wood.
Provençal style will fit gracefully into a loft with its cozy shades and homemade accessories.
An abundance of bright checkered bedspreads or blankets will help create a bright country style.
Classic or English style is perfect for the office
Finishing the attic floor with your own hands - the main stages
Before starting interior decoration, some preparation of the room is carried out. Particular attention is paid to the construction of the waterproofing layer and the performance of thermal insulation work. If the premises are already in use, the order of work will depend on the previously completed insulation. We invite you to watch a master class with photos of finishing the attic of a wooden house in the interior, which includes several stages.
Preparing the premises
In order for the room to be functional, it is necessary to understand when it is advisable to install an attic in a wooden house. Photos of completed projects indicate that preference is given to buildings with a sloping roof: one slope is left flat, the other is made steep.
The need for thermal insulation work has been determined. If at the construction stage the house was not insulated from the outside, then the insulation is installed from the inside into the roof and walls.
Checking the roof's readiness
An important point when arranging an attic is to check the structure of the attic and the condition of the roof, which is often exposed to atmospheric influences and may lose strength over time. First, the degree of wear of the roof and possible options for its repair are determined.
To do this, visually inspect all structural parts, their attachment points and cross-sections.
During operation, individual roof elements may become deformed and bend; if such defects are present, they must be eliminated. It is worth paying attention to the reinforced concrete parts of the roof to see the degree of corrosion and wear. All detected damage must be recorded and an action plan must be drawn up to eliminate it.
Since the reliability of the attic will depend on the strength of the roof, it is important to overhaul it and further strengthen the structure.
Frame installation
Finishing the attic begins with installing the frame. Depending on the weight of the materials used, preference may be given to a wooden or metal frame. To work you will need:
- screwdriver;
- self-tapping screws;
- roulette;
- pendants.
When installing a metal frame, you need to prepare an angle grinder and a knife. After marking and cutting the structural elements to size, the guides are fixed around the entire perimeter. Every 0.6 m, vertical profiles are secured with self-tapping screws.
Metal structure can withstand heavy loads
Before installation, wooden beams are thoroughly dried. Their quality is controlled: the surface should not be black, blue, or moldy. To slow down the decay process, a special composition is applied. Wooden beams are being installed. Self-tapping screws are used to fasten the elements.
Elements of a wooden frame require special processing
How to think through the design of the 2nd floor of a private house: tips, examples, 50 photos
What functional areas can be organized, how to decorate the hall, what to do with the space under the stairs - we will analyze these and other questions in this post.
Material prepared by:
Vera Rogatko
Despite the fact that even convinced health enthusiasts don’t like to run up and down the stairs many times a day, living in a two-story house is definitely more comfortable than in a one-story house: with the same built-up area, two floors provide much more usable space.
Usually, private rooms are located upstairs - for example, a master bedroom and children's rooms, as well as bathrooms attached to them. But this rule is not a constant: everything depends on the planning capabilities of the house and the tasks of its owners. Let's consider how to think through the design of the second floor in a private house and adjacent areas to be comfortable and aesthetically pleasing.
Design: Dmitry and Tatyana Khoroshev
Design: Dmitry and Tatyana Khoroshev
Types of materials for finishing the attic
The arrangement of the attic floor in a private house can be done using various materials, each of which has its own distinctive features. We invite you to familiarize yourself with the most common options and examples of their implementation so that you can make a choice in favor of one of them.
Various materials can be used for finishing
Wooden lining
To create a warm, rustic atmosphere in a country house, it is enough to cover the attic with wooden boards. Eco-friendly material, unique natural wood patterns, high strength.
To avoid breakage of the coating during operation, it is necessary to select a rail with a width of no more than 10 cm for installation.
Siding sheathing can be done in different ways. To visually expand the room, the covering must be assembled horizontally on the floor. It is recommended to start at the top and work your way towards the floor. This is done to prevent moisture from getting into the grooves, because when applying the coating from top to bottom, the coating blocks will be at the bottom and moisture will not settle.
If the cladding is assembled vertically, the ceiling will visually become higher. This is the final answer to the question of how to decorate an attic with a low ceiling. You need to start installation from the window to the corners.
If, when installing the last lamella, it does not fit, you can file and hide the joint at a vertical angle.
From a technological point of view, covering an attic with clapboard is not a complicated process. After insulating the attic space and creating a warm contour, a lattice system is needed to secure the cladding. The slats will be installed vertically when the sheathing is horizontal and vice versa. The rail distance is permissible from 0.5 to 1 meter.
Attention: before fastening, it is recommended to paint each of the planks with special solutions that will prevent the wood from rotting over time!
The lining of the fastening strips with open fasteners is done with nails or self-tapping screws. If the fasteners need to be hidden, you can use special clips. They are driven into the outermost groove of the lining, which will subsequently cover the ridge of the next board.
Significant advantages of wood siding include:
- The material is environmentally friendly, thanks to which a healthy microclimate will be created in the room.
- Aesthetics. Walls finished with clapboard look very aesthetically pleasing, and when working with paint and varnish solutions, the aesthetics will be preserved for many years.
- Unique texture and natural colors.
The disadvantages of wood siding include:
- Intensity of installation work.
- Insensitive to wet conditions. If there is a possibility of increased humidity in the attic, it is recommended to use wooden cladding followed by treatment with paints or dispersion solutions.
- Intolerance to sudden changes in temperature. If the attic is made for permanent living all year round, cladding will be an ideal solution for wall cladding, and if a heating system is not provided, the room will freeze in winter, and for summer living it is better to consider other finishing options.
Plastic lining
An interesting solution on how to decorate an attic in a country house with your own hands, creating a cozy interior. It looks neat, you can decorate the walls of the room in a variety of colors: in a single color or in a variety of patterns. Plastic siding is much cheaper than wood siding, and its installation is faster.
Ready-made printing slats have precise mutual fastening, which simplifies their assembly.
Laminate
This material is suitable for finishing the attic floor not only as a floor, but also as a wall covering. It has many advantages:
- strong;
- easy;
- price;
- wide range of colors.
However, there are also disadvantages: the main disadvantage of laminate is its intolerance to sharp temperatures and high humidity. This makes it impossible to use it in poorly insulated and unheated attics. But if you are placing a playroom, bedroom or living room in the attic, this clean finish will be one of the best options.
For cladding interior walls, choose class 21-34 laminate. When choosing a color, you should proceed from the size of the room - the smaller the attic, the lighter the walls should be. Fortunately, in stores you can find laminated panels in shades of white, light gray, light beige to suit any style.
The panels are laid in 3 ways:
- horizontally (parallel to the floor) - this technique expands the walls;
- vertically (perpendicular to the floor) - raise the ceiling;
- diagonally or herringbone - this installation creates an unusual effect.
Drywall
Drywall is inexpensive, has high fire safety, and is light in weight, which makes it easier to install the sheets yourself. Such products can be easily finished with decorative or plain plaster, puttied, or covered with wallpaper of your choice. In addition, various communications and electrical cables can be hidden behind sheets of this material. To finish the attic, use moisture-resistant plasterboard.
Fabric for finishing attic walls
One of the new products that can be used in finishing the attic is seamless drapery of walls with fabric. It can be used in certain areas of the room, such as the central wall. Thus, it will attract attention and become a real decoration of the room.
Plywood
Plywood is the easiest and cheapest way to decorate previously unused attic space. It is recommended to decorate the attic with it in cases where the temperature and humidity in the house are constantly at normal levels. Experts also recommend covering sheets of finishing material with moisture-resistant varnish. It is advisable to cover the plywood with textiles or wallpaper.
Sheathing with imitation timber
Imitation timber is considered the exterior cladding of a house, but it can be combined with the interior. When considering how to cover an attic in the interior for winter living, the option with imitation is very relevant, because in terms of functionality it shows itself very worthy.
The sheath with imitation timber looks like a sheath made of boards. The fastening technology is also no different. Imitation is more expensive than lining, so why consider this option - we explain.
Imitation timber has many advantages: coniferous species with high strength and reliability characteristics (larch, cedar) are usually used for production.
Environmentally friendly material, long service life without loss of basic properties. Thermal insulation and sound insulation. Reliability of fastenings and ease of installation according to the “male and female” principle. All this is combined in an imitation of timber.
Among the disadvantages, it is worth noting the low level of fire resistance, which in principle all wood materials possess, and the need for periodic treatment with an antiseptic to prevent rotting.
OSB
Whole chips and thin chips are used for production. Installation is carried out in transverse layers with gluing with a composition based on formaldehyde resins. This manufacturing technology increases the moisture resistance of the material and provides high strength characteristics, which allows it to be used for cladding floors, walls and ceilings.
OSB is highly elastic. During thermal expansion of the structure, there is no need to worry about the appearance of cracks. It can be installed directly on a beam wall or on a prepared frame. Plywood trims are used to level the formed siding.
OSB can be mounted directly on the rafter system
Barn board
One of the most environmentally friendly design methods is using recycled materials. Shed lumber is used lumber that is reused. At the same time, they have a number of advantages over fresh wood:
- No parasites. Bark beetles and other insects prefer fresh wood; there is nothing useful for them in old wood.
- Stability. The wood has already dried out and has changed as much as possible: further deformation is impossible.
- Structure. Traces, movements of insects, holes from old nails - all this gives the tree a special charm and is an excellent decor.
Decorative rock
Finishing the attic with natural materials does not necessarily mean using wood; do not give up stone. It is not for nothing that this material is considered the most durable and durable - it will last on the walls for decades.
However, stone walls in a bedroom or nursery will look out of place. But in the lounge area or living room an accent wall made of beautiful stone will look elegant.
Block house
One of the varieties of euro covering. Using this material, you can decorate your attic in an eco-style or become the owner of a traditional Russian interior. The block house allows you to create the effect of log walls. To increase the service life of the formed coating, it is necessary to apply a special composition to all boards before installation work, which will prevent rotting of the wood.
The advantages of a block house include:
- formation of a coating that is safe for human health;
- good moisture resistance with a protective coating;
- the ability to create a friendly atmosphere;
- creating an original and interesting design.
Painting
In modern design, paint is often used for interior decoration of the attic. It is universal, it can be painted in any shade, the walls can be repainted more than once to suit a new interior or mood.
However, painting has one significant drawback - it requires careful preparation of the walls. It is better to entrust this work to a professional, then the end result will please you for more than a year.
So that the space does not feel oppressive, several shades are combined: the roof and pitched walls are painted white or the lightest possible shade. Otherwise, you can choose any palette from light (for small attics) to light and dark (for large ones).
You can also create interesting effects using a brush and roller. For example, horizontal stripes will visually expand a narrow attic. Vertical - will make the ceilings higher.
The photo shows a combination of paint shades in the bedroom
Sheathing with OSB boards
A good option for cladding the attic floor. OSB boards are attached directly to the rafter structure, without requiring preliminary assembly of the frame. This significantly reduces the cost of cladding and reduces installation time.
Of course, OSB sheets are more expensive than plywood or plastic siding, but they do not require additional investments.
OSB panels are a good base for wallpaper and textiles; they can be varnished and painted. It is recommended to prime the slabs before finishing.
Benefits include strength, light weight, ease of installation and unlimited durability. The disadvantages include the presence of synthetic resins harmful to human health. Today, manufacturers are striving to reduce the harmful factor in the composition of OSB boards, so when purchasing, you need to familiarize yourself with the certificates of product compliance with environmental safety requirements.
Knowing the options for cladding the attic, each person will be able to choose the appropriate option for themselves and answer the question of how to cover the attic from the outside and inside in order to create the ideal space and understand whether the installation process is suitable for the chosen structure.
Wallpaper
Everything has long been known about the advantages and disadvantages of this material. When decorating an attic, something else is more important - the choice of direction and size of the painting. After all, the attic differs from all the others not only in the sloping ceiling of the attic, short walls, but also in the lighting: windows are on the roof, not in the wall.
- Hue. The smaller and darker the attic, the lighter the wallpaper will be. With the help of a light coating you will not only expand the space, but also add light.
- Material. Paper ones are less durable and beautiful, but are more suitable for unheated floors. Vinyl and interlining for everyone else.
- Sample. The size of the print also depends on the size of the loft - the smaller it is, the smaller the pattern you can afford.
To make the interior look harmonious, the walls of the attic are decorated as follows: the inclined walls are plastered and painted with light monochromatic paint, and the straight walls are covered with printed wallpaper. If the height of the walls allows, combine the wallpaper with the lining: install wooden slats underneath and glue the wallpaper on them.
This option for decorating an attic can be done with your own hands; it looks very elegant and romantic.
Before gluing, first prepare the walls - finishing the attic with plasterboard will solve the problem of an uneven base, but will take away a few centimeters from the area of the room. Sheets of plasterboard are suitable for log houses; in tiled or brick structures, it is better to level the walls with plaster.
Preliminary work
During preliminary work, before finishing the attic, low walls are built along the edges of the room. At the same time, installing ceiling windows is a fairly practical solution.
The attic is a full-fledged living space, so for the comfort of living in it it is necessary to carry out insulation. Finishing will make the premises more comfortable. With a complete renovation and finishing of the attic space, the owners of the house receive additional living space.
During finishing work, it is important to adhere to the following principles:
- Stingrays must be protected as much as possible from wind and precipitation. It is necessary that they withstand serious temperature changes.
- Thermal insulation of the roof is carried out both indoors and outdoors. This increases the protection of premises from freezing and drafts.
- To insulate the attic, in addition to the insulation material, it is necessary to prepare sheets of plasterboard. Cement particle boards are suitable for finishing.
- The insulation pie includes a vapor barrier and a windproof layer.
Elements of the rafter system can become a decorative decoration for the attic space.
Insulation and waterproofing
Various materials can be used as thermal insulators for residential premises. When working with your own hands, mineral wool is very popular. If the waterproofing layer has already been installed at the roofing stage, insulation is carried out in the following sequence:
| Photo | Description of work |
| We prepare a sufficient amount of mineral wool of the required thickness, depending on the location of the house with an attic. | |
| We prepare a sufficient amount of mineral wool of the required thickness, depending on the location of the house with an attic. | |
| We determine the distance between the elements of the beam system. | |
| Cut the insulation to size. | |
| Cut the insulation to size. | |
| To form a straight cut line, you should use a template, which can be a board or plywood of a suitable shape and size. | |
| Stepping back 5 cm from the edge, we make marks for the T-shaped fastenings of the metal guides. | |
| Stepping back 5 cm from the edge, we make marks for the T-shaped fastenings of the metal guides. | |
| We mark the attachment points of the T-shaped fasteners, every 40 cm. | |
| We fasten the T-shaped guides, carefully checking their spatial position. | |
| We fasten the T-shaped guides, carefully checking their spatial position. | |
| We install the metal profile, check the quality of its fastening, then remove it. | |
| We put mineral wool between the rafters. There must be a gap between the roof and the insulation layer for natural ventilation. | |
| We put mineral wool between the rafters. There must be a gap between the roof and the insulation layer for natural ventilation. | |
| To improve the quality of thermal insulation, mineral wool of a smaller thickness is placed on top of a thick layer of insulation. | |
| We put the metal guides in place. | |
| We put the metal guides in place. | |
| We attach double-sided tape to each metal guide. | |
| We cut out the vapor barrier material that will be attached to the metal profile using a double-sided layer. | |
| We cut out the vapor barrier material that will be attached to the metal profile using a double-sided layer. | |
| Remove the protective layer from the tape. | |
| We distribute the material evenly over the entire surface of the roof, securing it with tape. | |
| We distribute the material evenly over the entire surface of the roof, securing it with tape. | |
| We also glue a layer of tape on top, rolling it up and pressing it with a roller. | |
| At the junction of the slope and the wall, we fasten the material with staples. | |
| At the junction of the slope and the wall, we fasten the material with staples. | |
| We insulate walls and gables in the same way. |
Mineral wool
It has unique properties due to which raw materials can accumulate moisture. Therefore, it is suitable for finishing the attic after installing a vapor barrier.
Ecowool
Special equipment is required to apply this material. In order for the insulation to be of high quality, ecowool must be laid correctly, on a previously prepared surface.
Styrofoam
It is considered a high-quality, inexpensive ideal insulation material. The only drawback of expanded polystyrene is its structure, which does not allow steam to pass through, so moisture can accumulate in the room (you will also need to install ventilation).
Polyurethane foam
The material is applied by spraying and retains heat well, but the application process is complicated.
PVC panels
How to decorate the attic from the inside to save money and time? Plastic panels! The advantages of using them:
- versatility;
- ease of installation;
- moisture resistance;
- resistance to temperature fluctuations;
- a large assortment;
- ease of care.
Of course, they cannot be compared with wood or plywood in terms of strength or sound insulation. But with careful handling they will last for more than one year.
The panel widths are:
- Narrow. 10-12 cm. The so-called plastic lining. This is a simple option for replacing painted wooden lining - it will cost less and you won’t have to waste time on painting.
- Standard. 25-50 cm. There are two ways to apply a design to PVC - offset and thermal printing. The first option is more expensive, but more reliable due to varnish coating. Thermally printed panels are cheaper and have a wider range, but the design may fade or lose brightness over time.
- Wide. 80-200 cm. With the help of sheet panels you will speed up the repair process, because their installation is much faster than any other type.
The photo shows a combination of wide and standard panels
Finishing the attic floor
Once the rough base for the floor is ready and the thermal insulation has been laid, you can proceed to the decorative coating. Most often, linoleum, carpet, laminate or ceramic tiles are chosen for this type of attic finishing.
If the attic will be used as a kitchen or bathroom, it is recommended to give preference to materials with high water resistance.
As for laying laminate and parquet, it is carried out on a special substrate, which can provide additional sound insulation and protect the floor from slipping. The base surface must be well prepared; for this it is leveled. When laying ceramic tiles, a cement screed is applied to the reinforcing mesh.
Interior finishing options
When creating living quarters in the attic, it is necessary not only to finish, but also to insulate the walls that are formed by the roof of the house. To do this, mineral wool or penoplex is installed between the rafter legs. On the roof side, the insulation is covered with a waterproofing layer, and on the room side - with a vapor barrier.
Before finishing, the rafter legs are covered with plywood. It is important to properly secure the vapor barrier film. To do this, you should carefully study the instructions for finishing the room using a vapor barrier.
As a result of this work, the roof slopes will be well insulated. Finishing of the attic can be carried out after the roof construction is completed. With this solution, the insulation material is hemmed from the side of the room. Gable walls are insulated in the same way.
Natural and artificial lighting
It is impossible to imagine an attic without natural light. For better exposure to sunlight, window openings are made at opposite ends.
All types of modern lighting devices are used for artificial lighting. Depending on the interior design, the central light is considered to be a traditional chandelier or powerful built-in lamps. Floor lamps, decorative wall lamps, bedside lamps and high-tech LED strips are suitable as local lighting.
What could he be like?
Design: Proektor bureau
Design: Proektor bureau
Design: Mikhail and Nikolai Zhilin
Design: Mikhail and Nikolai Zhilin
Ceiling lining
The most popular way to decorate the ceiling in an attic interior is to decorate it with clapboard. If the design project involves the use of wood in the attic, it is recommended to first cover the ceiling surface with sheets of plasterboard, and then proceed with the finishing cladding. Wooden furniture allows the use of various types of cladding. To add aesthetics, the boards can be painted in light or dark shades.
To prevent the interior decoration of the attic from becoming boring, a combined finish consisting of wooden inserts and hanging structures that need to be framed with stucco is suitable for the ceiling.
A decorative stone would be an interesting solution for the ceiling - it will help to enliven the overall atmosphere of the room and make the room unusual.
Bevel design
Today, the most trendy solution in interior design is considered to be natural and environmentally friendly materials. That is why there is no need to cover wooden beams with clapboard or plasterboard. Wooden bevels will become a stylish highlight in the attic design.
If the wooden beams have a dark natural color, you can choose a light finish for the walls; in this option you will get a very beautiful and stylish contrast in the interior.
Also, correctly installed interesting lighting will play a big role in the appearance of the bevels.
Window
Most often, windows become the main design element and the main source of light. It is not customary to close them, and if necessary, you can use translucent curtains or blinds.
They try to install the bed or chairs near the window.
The attic can become your favorite place in the whole house, and a photo of the attic floor will help you choose the desired style and finish.
Decoration of second floor windows
In order for you to feel comfortable staying in a room on the second floor, it should be airy, spacious and filled with light as much as possible. In this matter, the main role is played by the design of the attic windows.
There are two types of windows on the attic floor:
- standard designs - mounted in flat walls;
- non-standard designs - developed individually for installation in sloping walls.
The most important requirement for roof windows is the largest possible size, as this will make the room visually larger, more spacious and brighter. Otherwise, sloping walls can have a “pressing” effect.
There are absolutely no restrictions on the shape of windows, their color and style; use your imagination and experiment.
Here are some examples of attic window design.
Furniture
The attic suggests minimalism of things. Don't block the room with too many objects. But a sloping ceiling will not provide such an opportunity.
Low-compact used furniture, shelves, walls. If you need to place tall items, place them on vertical walls.
How to decorate the hall?
If the area of the upper floor is large enough, with several rooms and bathrooms, usually a hall is organized between them - a small corridor with access to the stairs.
Design: Dmitry and Daria Grigoriev
Design: Dmitry and Daria Grigoriev
Since the hall serves as a buffer zone between rooms, it is important not to overload it with furniture and additional decor.
Design: Proektor bureau
Design: Proektor bureau
Design: Tatyana Mironova
Design: Tatyana Mironova
Design: Dmitry and Daria Grigoriev
Design: Dmitry and Daria Grigoriev
Construction of an attic under a sloping roof
The owner of a house with a sloping roof has the opportunity to create an attic that is no different from other rooms, that is, with vertical walls and a horizontal ceiling. The walls are formed as follows:
- Wooden supports are installed on the ceiling, attached to the rafters on top.
- Horizontal frame beams are nailed to the posts.
- The sheath and, if necessary, trim are attached to the frame.
The easiest way to use a suspended ceiling is, of course, to remember to first insulate the roof.
Fireplace and stove in the interior
If you have a fireplace or stove, you don’t have to clutter up your country interior with additional decorative elements, since in addition to the heating function, it is an independent accent.
Fireplaces can be open, which are built into the wall, and closed, heating a large area, covered with heat-resistant glass. The fireplace is decorated with carvings, cast iron panels, and tiles.
The best attic finishing ideas in the photo gallery
Concluding the topic, it should be noted that regardless of the chosen type of finish, the main thing is that it fits organically into the intended interior and is suitable for the special operating conditions of the attic. For your inspiration, we have collected recent photos of famous designers:
