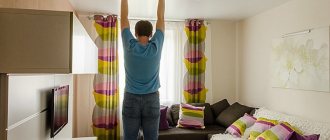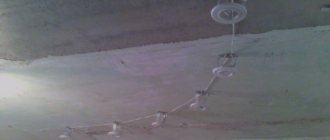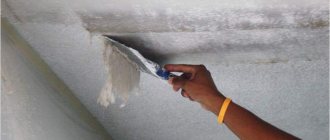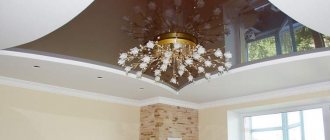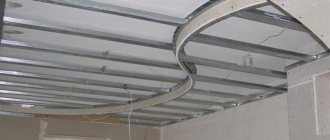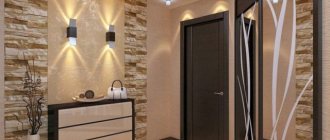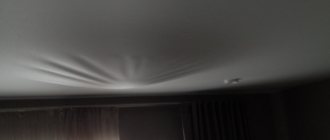When installing suspended ceilings, the height of the room is reduced due to the design features. The reduction can reach from 2 to 30 cm. For small-sized apartments, it is especially important to know in advance how many centimeters the new structure will take away. The minimum distance from the base floor to the suspended ceiling depends on the type of profiles for fastening the canvas, light sources, condition of the walls and load-bearing floors. Let's consider each case in detail.
Stretch ceiling design
A stretch ceiling is a frame made of aluminum or plastic profiles (baguettes) installed around the perimeter of the room at a short distance from the subfloor. A fabric or film sheet is stretched and fixed between them. The result is a perfectly smooth ceiling covering.
The canvas itself has a very small thickness and practically does not take up the height of the ceiling; the fastening system and the type of profile have an influence.
Types of profiles
In addition to the material of manufacture, baguettes differ in the installation method and type of fastening. It is the last two factors that determine the height of the structure to the greatest extent.
According to the installation method, there are three types of baguettes:
- Wall-mounted . This is the most common option. The profile is attached to the walls and makes it easy to hide the unevenness of the base floor.
- Ceiling . Mounted directly to the sub-ceiling and helps save 2-3 cm in height compared to a wall ceiling. This is important for small apartments, but is only possible with a perfectly flat surface. Installing ceiling profiles is more expensive, since it is more difficult to attach the molding to the load-bearing floor slab, so this method is used only when there is no alternative.
- Universal (wall-ceiling). The profile design allows for fastening to any surface. Used to create voluminous multi-level ceilings.
Based on the type of fastening of the canvas, the following types of baguettes are distinguished:
- Harpoon . The most reliable and durable. Applicable only to imported PVC film. The covering is attached using a special harpoon, which during installation is tucked into a baguette and holds the canvas taut. The gap between the wall and the ceiling is covered with masking tape. One of the advantages of the method is the possibility of repeated dismantling and subsequent installation.
- Bead (wedge). It is used for fastening domestic film or fabric using wedges or glazing beads. The gap is masked with a decorative insert.
- Clip (cam) Designed exclusively for installation of fabric stretch ceilings. The profile is a clothespin that fixes and holds the canvas. There is no gap left after installation; no plug is required.
Each type of baguette differs not only in design, but also in size, which directly affects the minimum possible distance from the ceiling to the tension fabric.
The ceiling at least becomes lower by the height of the profile. In addition, an indentation is required to equalize the level difference, since floor slabs are often uneven. Next, we will look in detail at how much the height of the room is reduced depending on the type of profile and installation method.
Influence on the height of the sheathing material and structural elements
The answer to the question of how many centimeters a suspended ceiling eats up also depends on the material of the supporting structures of the house and its features. In some cases, the ceiling finishing option requires securing the corners of the room and joints.
The lathing material affects the distance between the suspended ceiling and the base surface. At the same time, the wooden sheathing conceals up to 3 cm, the metal-plastic structure requires less space, it is quite durable, and is small in size. Used to create complex structures with several levels.
As far as we know, material stretched over a metal frame lasts a long time; aluminum sheathing is most often used.
Metal frame for the second level
Distance between ceiling and tension fabric
To determine how much the height of the room will decrease, let’s take as an example the three most popular suspended ceiling designs:
- Simple one-level without lighting.
- With built-in lamps and chandelier.
- Two-level.
Minimum distance for a single-level ceiling
First, let's figure out how much a simple single-level ceiling will fall depending on the installation method and the type of profile used.
An aluminum wall molding with a harpoon fastening system eats up 3.2-3.7 cm, a plastic one - 2.5-2.9 cm. Taking into account the level difference, the height of the stretch ceiling usually decreases from 4.0 to 5.4 cm. Bead and clip profiles take up less space and allow you to reduce the space by 0.5-0.9 cm.
The ceiling harpoon profile made of aluminum has a height of 1.8-2.2 cm. The mounting part of the baguette is attached directly to the floor slab. Installation is technically more complicated and more expensive, but compared to the wall version, the loss of height is 4.2 cm less. When installing a plastic ceiling profile with a clip fastening system, the gap will be only 1 cm. A universal aluminum molding steals 2.5 cm of height from the room in the absence curvature of vertical surfaces.
To install the profiles, a hammer drill is used; the minimum distance from the drill to the top of the tool is 4 cm. Therefore, it will not be possible to make a hole closer to the ceiling. The offset can be reduced if you drill at an angle, but then the reliability of the fastening will decrease.
In addition, placing the molding close to the base ceiling is undesirable, since the space between the wall and the floor slabs is filled with low-quality concrete, which has weak load-bearing capacity. Over time, the profile may move away and the canvas will sag. Electrical cables often run here as well. This dictates the need to lower it some more distance and increases the minimum offset to 4-6 cm.
The presence of a niche under the cornice takes 5.5-10 cm from the ceiling height. This distance is required to hide the structural elements.
Height of stretch ceiling with built-in lamps
The most popular type of lighting for suspended ceilings are spotlights. The fastening is made to the rough surface in the inter-ceiling space; the parts of the lighting fixture are hidden behind the canvas.
The thickness of the stretch ceiling directly depends on the size of the lamps. The larger the lighting fixtures, the more the level decreases.
The design height of the most popular models of recessed luminaires is shown in the table.
| Lamp type | Minimum height loss, cm |
| Ecola GX53 | 3,8 |
| Ecola GX70 | 2,4 |
| Ecola MR16 | 2,4 |
| Feron DL308 | 2,5 |
| Feron DL11 | 2,7 |
| R50 | 9,8 |
| E27 | 11,4 |
Spotlights Ecola GX70, MR16 and Feron DL308 guarantee minimal clearance and are the best option.
Soffits (spots) can contain several light bulbs and are suitable for primary and additional lighting. The level decrease depends on the type chosen and is 5.5-10 cm.
If the chandelier is installed on a hook, the loss will be about 3 cm, installation of the platform will take from 4 to 5 cm, but the height of the structure itself will visually lower the ceiling more.
When installing hidden lighting behind the canvas, you need to step back from the LED strip by at least 4 cm. To install carved 3D ceilings, the distance must be at least 10 cm. Such designs are used in rooms with a height of 2.7 m.
How far does a two-level ceiling go down?
When installing a two-level stretch ceiling, special double-sided profiles are used. This allows you to position the canvas at different levels.
Baguettes for fastening the lower plane are mounted on the wall. The distance from the rough ceiling should be equal to the height of the double-sided profile and is additionally adjusted depending on the condition of the floor slab, the quality of the vertical surfaces, the presence of various communications and the location of the electrical wiring.
Read more: Installation of a two-level stretch ceiling
The total reduction in height using a special molding for two-level ceilings ranges from 9 to 15 cm. For large rooms, it is possible to use multi-level structures with a total level offset of up to 30 cm.
Practical part
In order not to puzzle over what the height of the tensioned ceiling structure should be, it is best to have an idea of the technological parameters of the structural elements. What does the tension system consist of?
The main structural element on which the entire system is based is the guide profile. In professional language it is called a baguette. Typically, wall-mounted products are used. But there are others: wall-ceiling and ceiling. Each type has its own technological features and installation requirements. From a design point of view, we are interested in the profile height.
The most common type of profiles is wall-ceiling molding. This device simultaneously performs two functions:
- fixing the tensioned fabric;
- alignment of the canvas in two directions at once, horizontally and vertically.
During installation, the baguette is placed in a horizontal position using a level. The reporting point in this case is the highest, even and correct angle. A baguette made of PVC has a main side width in the range of 25-29mm. The difference may depend on the consumables manufacturer.
For example, often a profile with the width of the fastening strip indicated in the photo is used.
If you use metal or aluminum profiles in installation, then the product bar is slightly larger, 35-37 mm. The difference is the same, in the manufacturer.
These parameters will form the basis for planning the height of your suspended ceilings. Using this data, we can talk about what is the minimum allowed and how much space stretch ceilings can eat.
For working with wall-mounted baguettes, this parameter can be ignored. This option is used less frequently, but is a last resort. Why? The thing is that usually at the joints where the floors and panels come into contact, the concrete structure is not strong enough and stable enough. In most cases, fasteners installed in this way are not able to withstand the load created by the tensioned fabric.
In addition, mounting the profile directly at the joint is extremely inconvenient from a manufacturability point of view. In addition, electrical wiring is often laid at joints, and a breakdown may occur upon contact with mounting fasteners. Sometimes, to strengthen the baguette, you will need to install additional spacers attached directly to the ceiling.
What do we end up with? The optimal height of tension systems when it comes to single-level structures is the same 50mm. The width of the mounting strip of the baguette + 4-5-6 cm for the space for installing the profile itself.
When using a wall profile, the ceiling surface is lowered by 4-7 cm. When using a ceiling profile, the lowering height will be 2-3 cm around the entire perimeter of the room. The combined profile will give a height for lowering of 2.5-3 cm.
At what height is it allowed to install a suspended ceiling?
It is recommended to install suspended ceilings in accordance with accepted regulatory documents. Since May 20, 2011, SP 54.13330.2011 has been in force.
The dimensions of premises intended for living are established on the basis of SNiP 31-01-2003. According to this regulation, the minimum height of living rooms and kitchens in climatic regions with temperatures from -32 to +28°C should not be lower than 2.7 m. In other regions with milder and warmer climates, the minimum value is 2.5 m. Height located in apartment halls and corridors - at least 2.1 m.
In residential premises such as the attic, the ceiling may be lower, but this area should be no more than half of the entire room. Otherwise, the movement of people in emergency situations becomes difficult.
Installation nuances
Before installation, be sure to draw up a diagram of the ceiling.
In small apartments, every centimeter should be used for the benefit of the owners. Uneven ceilings in homes are no longer an exception, and, as a rule, treating them with the old method, leveling and plastering is no longer effective. Stretch film greatly facilitates this process; moreover, it gives the apartment a much greater effect.
A correctly and tastefully made ceiling will give a presentable look to the apartment. Moreover, you don’t have to work hard to level it.
Before installation, before strengthening the baguette around the perimeter, be sure to measure the height of each wall in the corners. You may find a discrepancy of several centimeters.
It would be even better to use a level. Then the walls are marked, or a thread is pulled along them. And only then can you attach the baguette.
Not everyone can boast of a huge apartment with four-meter ceilings, so it is advisable to take the issue of even simple repairs with the utmost seriousness (article about the disadvantages of suspended ceilings).
How to increase the ceiling height in a low room
There are several recommendations that will save space and visually increase the height of the room. The main techniques are as follows:
- the glossy surface thanks to the mirror effect visually makes the room taller and more spacious;
- choosing a white or light-colored coating adds volume;
- a good degree of illumination also visually enlarges the room;
- the use of compact spotlights or LED strips looks more profitable than large chandeliers;
- abandoning two-level systems in favor of simple designs greatly saves space.
Low rooms
When examining the question of how much a suspended ceiling is lowered during installation, you need to measure the height of the walls. In low-height rooms, specific techniques are used for installing structures
It is important to understand that in any case it will not be possible to do without loss of height. In situations with low rooms, it is necessary to achieve a minimum height of the stretch ceiling, otherwise the room will be too small
Designers have a number of special techniques in their arsenal. One of them is the use of a combined system with a mirror surface. This will make it possible to visually expand the space, giving the finish an original look.
Other methods to increase height in a low room:
- Use wall and ceiling decoration in light colors.
- Use only small-sized lamps.
- Carry out installation work using the wedge or glazing bead method.
