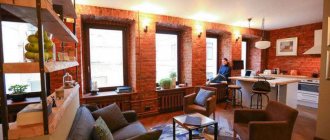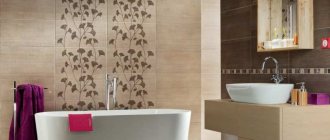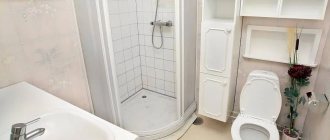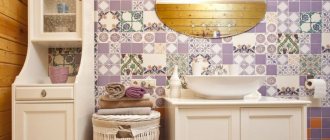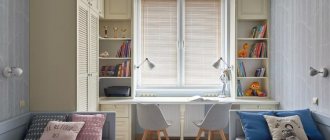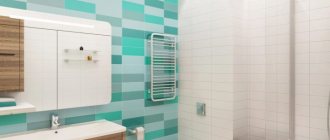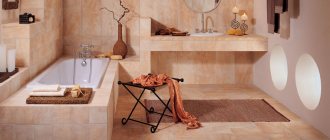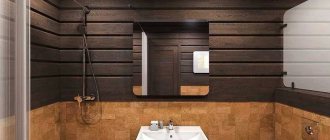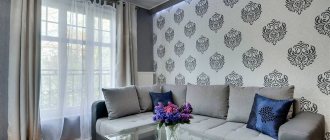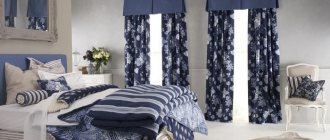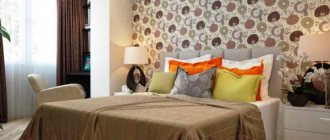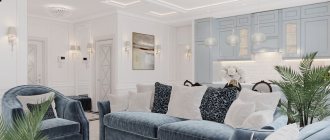Home/Bedroom/Design and interior/Design of a 3 by 3 bedroom - photos of interiors
The dream of almost every person is an ideally equipped large bedroom with a dressing room, a place to work, a large sofa and armchairs. But not all people are endowed with such happiness; many have to rack their brains on how to bring their 3 by 3 rooms into a “human form.”
Rooms with small dimensions present many problems when arranging them, since there is nowhere to turn around and you have to give up a number of areas inherent in large apartments. But if you approach it with taste and knowledge of the matter, visually expand it, use every centimeter with great efficiency, the task of creating a good photo design of a 3 by 3 bedroom is quite doable.
Advantages of symmetrical sizes
The design of a 3 by 3 room with symmetrical dimensions is considered an advantage that greatly simplifies the designer’s task. The design of such rooms is much easier than very elongated rooms with a complex layout, when you need to use various design tricks to reshape the discrepancies between the sizes and the plans.
Bedroom room 3 by 3
A room of the correct geometry is completely ready for the implementation of all ideas for creating a room where everything necessary for household use is located according to functionality. Symmetrical dimensions avoid the use of special effects in order to improve perception, hide protrusions, niches and other disadvantages of the standard layout of a rectangular room.
Square bedroom design
Number of sockets
Ergonomic experts indicate that an average-sized bedroom requires about 13 outlets. In older apartments there may be 1-2 sockets per bedroom. Often this is not enough to connect all the necessary devices and you have to use tees, extension cords and other devices that increase the load on the outlet. It is optimal when there is a separate outlet for 1 device. When planning, you should count the number of devices that you will keep next to your sleeping area.
Bedroom interior 3 by 3
There are examples of creating an excellent living room interior. But a small area of the room is most suitable for use as a bedroom or children's room.
Its design is tied to people's taste and preferences. Some people like a bright, light, sunny bedroom with large windows, others with dim light or twilight.
Therefore, before equipping it, it is necessary to think through all the details. The interior of a small bedroom requires the use of a minimalist style. Creating a zone of calm and relaxation requires the removal of all unnecessary details, decorative elements, and the use of furniture from traditional shapes and sizes.
An excellent result is achieved by combining decor from natural and synthetic materials. The main colors used in this style are shades of white, gray and black, but dark colors should only be applied to one side of the walls. Shades of wood or brick are quite suitable. Beige and light tones of brown have lost their relevance; nowadays, completely different techniques are used to give life to the interior of a small bedroom.
Modern style bedroom
Ivory color combined with soft neutral tones helps create a modern interior design. For a room with windows facing south, it is necessary to provide cool shades, and for bedrooms with views in the opposite direction, warm tones are used.
We must not forget that the bedroom is a place for peace and rest. It should be roomy enough, not seem cramped, and not put pressure on the owners of the room by the walls and ceiling. To get a completely spacious look and visually expand the spatial perception of a small bedroom, designers recommend a number of techniques:
- For optimal placement, instead of bulky furniture, choose smaller or folding furniture, remove unnecessary accessories and items.
- Unlike a rectangular room, in a square room you should hang no more than one picture or photo on different walls. In this case, the 3 by 3 bedroom will take on a symmetrical appearance.
- Use wallpaper with large and simple patterns or paint with vertical stripes that are similar in shade.
- Buy glossy furniture and large mirrors.
- Combine light sources, do not leave areas of the room and dark corners remote from them.
Additional lighting sources for a 3 by 3 bedroom
Let's consider additional options
- The Loft style is dominated by elaborate details in furniture decoration; this can be brick or plaster. Use metal decor and leather furniture for the room.
- In the Japanese style, use curtains characteristic of this country, a fan for decoration and a mat.
- Provence and Mediterranean styles are characterized by white and blue colors and the presence of non-dark textiles.
- American interior design is based on the practical arrangement of furniture and the use of decor.
- Art decor is used in dark colors in minimal quantities.
Bedroom 3 by 3: interior furniture
Purchasing a smaller wardrobe or a corner compartment, or a folding sofa, also a corner one, meets the requirements of minimizing the necessary furniture. The sofa causes some inconvenience in the form of back pain. A good way out of the situation is to purchase an orthopedic mattress that is thin and flexible enough so that it can be rolled up and placed in a closet when folding the sofa in the morning after sleep.
To create an acceptable interior for a 3 by 3 meter bedroom photo, all that remains is to attach a bedside table or desk, allowing you to use the bedroom as an office. A small bedroom is not suitable for a dressing table. Using furniture in bright colors and combining them with a wardrobe that has a door with a mirror gives the feeling of a visual increase in space.
Furniture for bedroom 3 by 3
Storing things other than the closet
In addition to the closet for storing things in a small bedroom, you can use other furniture elements:
- cabinets;
- chests of drawers;
- space under the bed;
- dressing table;
- linen boxes.
Due to the distribution, it is possible to place a decent amount of clothes, linen and accessories. Another option is a rack, complemented by trunks or special baskets. The last option is not suitable for all style concepts; this is an option for laconic eco-interiors, concepts that allow open shelves.
Color scheme for photo design of a 3 by 3 bedroom
For each specific case, it is necessary to think over the basic color scheme. Light shades visually expand the room, dark shades make it smaller. Neutral light and pastel shades allow you to relax, create a feeling of coziness and comfort, which is why they are mainly used to create the interior design of a sleeping room. The use of fancy patterns, colorful pictures and various photos is not encouraged, since manifestations of both sad and cheerful thoughts and feelings are natural barriers to the onset of calm and sleep. Therefore, preference is given to single-color walls, and decoration can be done as an exception on the wall that is located at the head of the bed or sofa.
Highlighting the wall at the head of the bed in a 3 by 3 bedroom
To add charm, add dynamics to the design, and a sense of visual division of space, you can apply other tones to the main color. For example, shades of grey, light green, blue and yellow will create nice contrasts without looking over-the-top.
It is widely used to paint one of the walls in a color contrasting with the rest of the walls. This technique, combined with the correct placement of furniture, allows you to visually expand the room. Proper placement of furniture means that it is undesirable to place a cabinet with a mirror opposite a contrasting wall. It is better to put a table or sofa. The floor can be covered with parquet or laminate in light shades with a diagonal pattern.
Laminate flooring in a 3 by 3 bedroom
When choosing carpets, pillows and bedspreads you need to go for bright colors. When combined with colored blinds or curtains, they make your bedroom interior more attractive. White tones of bedside tables, lamps, figurines are a continuation of this line.
Mirrors create a feeling of lightness and ease. In a small bedroom you can use a wardrobe mirror. The use of wall mirrors is also encouraged.
Mirrors in bedroom design 3 on
Textiles and decor
Bedroom design will not tolerate a large number of accessories. Massive frames, an abundance of photographs, shelves and other wall elements will not work in favor of expansion and will act as a clutter to the interior of a small room. One painting or mirror is enough to decorate a room. You can hang one shelf, but it is not recommended to fill it completely.
There should be textiles, but in reasonable quantities. There is no need to hang a canopy or rough, heavy curtains with large patterns. The material should be light and casual, preferably plain or with vertical stripes. The accent will be a richer bedspread or several bright pillows that add mood to the design.
Tip: to visually make the ceiling higher, you need to hang the curtains on the cornice near the ceiling. They should be plain, and the folds they form will create the effect of vertical stripes.
Bedroom lighting 3 by 3 photo
The bedroom appears visually spacious with proper lighting. The chandelier as the center of lighting in such a room should be small, with matte shades. In addition, it is necessary to provide additional lamps at the top of the walls, taking into account the reflection of their light from the ceiling.
Lighting in a 3 by 3 bedroom
Mirror
The best option for placing a mirror is next to the wardrobe. However, it should not be opposite the bed. Also, you should not place a mirror next to a window - the incident light can be reflected and dazzle if you find yourself in the path of the reflected beam.
Wallpaper selection
Wallpaper for the bedroom is an important element in the hands of the designer; in order to create an interior for a calm atmosphere, the selection of wallpaper must fully correspond to the chosen style. Therefore, it is advisable to use light, plain wallpaper. Huge photo wallpapers covering the entire wall are undesirable, since they do not help create a feeling of expanded space, but on the contrary, such an interior will create the impression of “smallness” of the remaining details. Small photo panels or paintings on the walls are applicable, but they are excluded when using large mirrors, due, again, to the high contrast of the elements.
3 by 3 bedroom design
Where to place the air conditioner
If you entrust the job to installers, they will manage to install the air conditioner in the most visible place. From an interior design point of view, it is optimal to place the split system above the door. But there is an important nuance here; such placement will require laying a long groove - this is expensive and can be annoying for the customer.
Most often, the interior compromise is to place the air conditioner so that it is not noticeable and does not blow on sleeping people. The worst option in this case is to place it opposite the bed. Optimally - to the right or left of the headboard.
Modern style bedroom
A special place is occupied by the design of the bedroom in an elegant high-tech style. The interior of a 3 by 3 room, from the use of black, sharp contrasts in shades, used with great success for large areas, loses out from a small space. Here it is better to stick to the golden mean - the use of innovative materials and designs should work to create a calm atmosphere and a great mood when waking up in the morning. In the high-tech style, many progressive solutions have been implemented to increase the usefulness of the usable area of the room: transformable beds, retractable into walls or cabinets, with pull-out shelves and drawers.
3 by 3 bedroom design in high-tech style
Bedroom in high-tech style
Modern bedroom in high-tech style
High tech style. Bedroom in red and white colors
Comments (2)
- Natalya June 08, 2022 at 19:20
Of all the photos, only two can be classified as 3x3 with a stretch. The beds are double beds everywhere, at least size 160x200. On each side there is no less than a meter + a passage of a meter. Somehow they'll squeeze in a cabinet or table. Is it really impossible to find photos that fit the size?
Answer
- Alexander October 28, 2022 at 12:09 pm
I agree with the post above, it’s like that on every site, complete bullshit.
Answer
Workplace organization
For freelancers, students, and mothers on maternity leave, the bedroom sometimes becomes not only a place of relaxation, but also a work office. Where to place the table so that it is comfortable and does not interfere with your spouse or partner’s rest?
- If space allows, you can place the table opposite the bed.
- The second option is on the side of the bed.
- The third and best option is to convert the window sill into a workplace, increasing the usable space by adding a countertop.
The organization of the workplace is influenced by the location of the outlet and its location relative to the window and door. The ability to use natural light and not sit at the entrance are important components of comfort while working.
You also need to consider the placement of the table lamp. If you are not the only person relaxing in the bedroom, the light should not disturb your spouse, otherwise sleep problems may begin.
Ways to visually expand space
Methods for visually expanding space will not require large financial investments. Proven tricks include the following.
- Presence of white color. Not only walls and floors, but also furniture can be decorated in this color.
- Use of additional light.
- Purchasing curtains made of light fabric.
- Arranging furniture along the wall. This will help free up the central part of the room.
- Refusal of the corridor: its area will become part of the living rooms.
- Zoning. A partition is used for this.
When arranging a studio, take into account its size, width, length and general geometry of the room, which can have a square, elongated narrow and rectangular shape.
Important! A good solution would be to install large mirrors on one of the walls; this will help create the effect of a “continuation” of the room.
Distraction
Bright, active decorative elements, unexpected design techniques, active prints can distract attention from even the most unsuccessful layout.
Photo: Dina Alexandrova. Stylist: Anna Annenkova. Author of the project: Anna Morozova, Konstantin Doronchenkov
Photo: Dina Alexandrova. Stylist: Anna Annenkova. Author of the project: Anna Morozova, Konstantin Doronchenkov
Design: Shalini Misra
Design: Shalini Misra
Project author: Tatyana Petrova
Project author: Tatyana Petrova
Layout of children's room 9 sq.m. 1: functional zoning
Fine:
- The room is visually divided into three main zones that serve a specific function: bedroom, dressing room, and work area. Since the furniture is placed along the walls around the perimeter of the room, its center is free for movement and outdoor games.
- The desk is located in the most illuminated place, and the bed is located farthest from the door. Also, this layout allows you to install a good spacious closet for things, combined with a rack for books and toys.
Badly:
Overall, the decor is quite thoughtful, but there is no place to host your son or daughter's friends.
Note to parents:
- The desk can be turned so that it stands parallel to the window - there cannot be too much light for writing, reading or creativity.
- Since the bed is located in the far part of the room, you should install an additional lighting source near the head of the room, especially if in the evenings your child likes to read, look at pictures or do puzzles in bed.
- We recommend placing a banquette, a wide pouf or a compact mini-sofa near the closet, where the child’s friends who come to visit him can sit comfortably.
Color solutions that expand space
Everyone knows the rule of increasing space with light colors. It needs to be taken into account when you choose the color scheme for the surfaces of the walls and ceiling in a small bedroom of 9 square meters. m. Designers recommend a technique that expands the space - the use of colors from white, gray and pink to beige.
True, it should not be an exclusively white bedroom. A sterile interior gives a feeling of coolness and is often uncomfortable. 1-2 contrasting spots can enliven the interior. Details made of natural wood, such as a bedspread, curtains or bright decorative pillows, will make the interior more comfortable and residential.
If the windows face north, cold shades are unacceptable; they will make the interior gloomy and dreary. With a northern location, you need to make the interior visually warmer with the help of color. To do this, you will need a beige base with a bright color accent of red, orange or gold, these colors will create a sunny atmosphere.
The versatile neutral gray color is very popular. Its shades are taken as the basis for the interior of rooms of various sizes. The contrast of dark gray and light gray, the use of gray and silver - all these techniques can make the interior of a small bedroom sophisticated and stylish.
The disadvantage of the interior in light colors is that it is very dirty. Therefore, for practicality, some elements of the room (door frames, window sills) can be painted with dark paint or you can choose another element of a dark shade.
Play of light
Lighting is another assistant in adjusting the configuration of an elongated, narrow room. You can go two ways: choose a light color scheme, let in more sunlight and provide sufficient artificial lighting - this will make the space visually seem more spacious.
Photo: Sergey Ananyev
Photo: Sergey Ananyev
Design: Molbo Büro
Design: Molbo Büro
Interior photo: Dmitry Livshits. Author of the project: Ekaterina Barasheva. Designer: Alexander Simakov
Interior photo: Dmitry Livshits. Author of the project: Ekaterina Barasheva. Designer: Alexander Simakov
Design: Evgenia Matveenko
Design: Evgenia Matveenko
Project author: Marina Poklontseva
Project author: Marina Poklontseva
Design: BESPOKE Interior Design & Production
Design: BESPOKE Interior Design & Production
Or, on the contrary, you can make a choice in favor of a deep, dark palette, a chamber mood, diffused soft light, darkened corners. The room may lose volume, but its shape will be much less noticeable.
Project author: Alena Totskaya
Project author: Alena Totskaya
Design: YoDesign
Design: YoDesign
Design: Natalia Turchenko
Design: Natalia Turchenko
Redevelopment
It often turns out that it is impossible to place all the necessary zones in an elongated room and bring design ideas to life without redevelopment.
The simplest solution in such a situation may be to move the door. Thus, an entrance located approximately in the center of one of the long walls gives more room for maneuver than a door located along a short wall.
Photo: Dmitry Livshits
Photo: Dmitry Livshits
Project authors: Kirill Dunaev, Anna Astafieva
Project authors: Kirill Dunaev, Anna Astafieva
Photo: [email protected] _ligia_casanova
Photo: [email protected] _ligia_casanova
