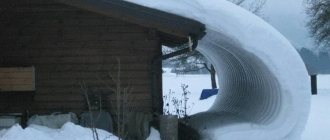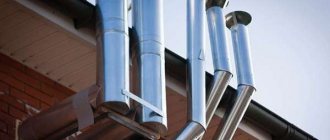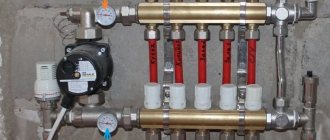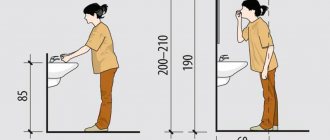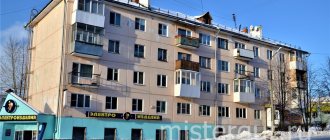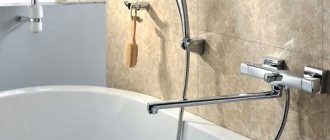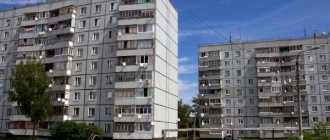A fairly simple question, how the height of a ventilation pipe above the roof is determined according to SNiP, often confuses even self-confident designers, what can we say about amateur builders who have planned a refurbishment or major reconstruction of their home. The question, meanwhile, is far from idle, since a fundamental characteristic—its performance in terms of the volume of air moved—depends on the height of the ventilation pipe above the roof.
Ventilation shaft arrangement
The structure is usually similar to a cylindrical trunk. It is located strictly vertically and contains three parts:
- one large one – about 300x600 mm;
- two small ones - about 150 mm.
It is the large part that is the trunk, which crosses all floors of the building, from the basement to the attic. The design may be non-standard. Increased dimensions must be taken into account when selecting fans.
Through special windows located in rooms such as the kitchen or bathroom, polluted air enters not very large channels and, rising through them to a height of about three meters, ends up in a common shaft. Thanks to such a device, the spread of used air through the air duct from one room to another, for example, from the kitchen to the bathroom, and then into the rooms, is practically eliminated.
In outbuildings, say, farms or poultry farms, an ideal design for air circulation is considered to be a ventilation shaft near the ridge. They run the entire length of the building's roof in the direction of the ridge.
To block access to raindrops, an umbrella is mounted above the outlet of the box. As a rule, in natural air exchange structures a deflector is mounted directly at the mouth. When there are gusts of wind, a vacuum is created here, which contributes to increased traction. But first of all, of course, the deflector prevents the air flow from “tipping over” in the box
When calculating the system, the vacuum created by the wind is not taken into account
Options with artificial air exchange, which help remove aggressive air impurities of the first and second classes, work somewhat differently: polluted air is emitted to a fairly significant height. This type of emission is also called a flare emission.
Height
When placing an exhaust duct on the roof of a building, the minimum permissible distance between it and the air intake of the supply system must be taken into account. According to SNiP:
- horizontally it is equal to ten meters,
- vertically, respectively, six.
The height of the ventilation shaft above the roof is determined according to the following conditions:
- when it is located near the ridge, the mouth, that is, the opening of the hood should be at least half a meter higher than the ridge;
- when located at a distance of one and a half to three meters from the ridge, the hole is flush with the ridge;
- for distances over three meters, the hole is placed along the side of an angle of 10⁰ to the horizon with the apex at the ridge.
In catering premises and food stores, according to SanPiN, the height of the shaft above the roof should not be less than 1 m. Thus, this indicator is a variable value, varying depending on the specific project.
The height of the mouth above the roof for a standard design is usually chosen to be 1 m, in the case of a flare emission - at least 2 m above the highest point of the roof. For emergency situations, the shaft is raised to a height of at least 3 m from the ground.
Material
In residential and public buildings with a system of integrated exhaust ducts, lightweight concrete, brick, and boards lined with galvanized interior are most often used. The inside of the passage shaft is preliminarily covered with felt, which is soaked in a clay solution and plastered on the outside. In industrial buildings, the exhaust structure is mainly made of sheet steel.
Fire safety
When organizing ventilation of a building, all rooms and floors are connected to each other by a network of channels and air ducts, which in itself is dangerous from the point of view of fire safety. Therefore, these elements themselves and the gaskets between them are made of materials that meet SNiP, according to which explosion and fire safety is ensured. In particular, the shaft is separated from the air duct by a partition made of non-flammable and moisture-resistant material.
SNiP requirements for air vents
The height of the ventilation pipe above the roof is regulated by SNIP standards.
The height of the ventilation pipe above the roof is regulated by SNIP. It is influenced by a number of features of the building itself. For example, if not a residential building is being built, but a catering building, according to building codes, the height of the ventilation pipe above the roof should be no more than a meter. There are also a number of requirements for the air duct of any structure:
- to prevent the structure from falling or tilting, the strength of wind gusts must be taken into account;
- when inserted into the general ventilation system, the heating and kitchen branches are made last;
- the structure must be made of material resistant to corrosion processes and temperature changes;
- areas of passage through ceilings and walls must be well insulated;
- Cleaning holes must be provided.
According to the rules, the minimum horizontal distance between the ventilation shaft and the air intake is 10 m, the vertical distance is 6 m. For a flat roof, the gas exhaust pipe must rise above the surface by at least 0.3 m. For a pitched roof, this parameter must be at least half a meter. If people walk on the roof, the vertical size increases to 3 m. The outlet channel is at least 4 meters away from the windows.
What does craving depend on?
When the air temperature is low outside and high inside, a certain difference occurs. The larger it is, the more the air from the interior rises upward, that is, the amount of exhaust air increases. When it gets warm outside, the difference decreases and the efficiency of exhaust ventilation decreases.
The need for ventilation ducts above the roof
The need for a ventilation shaft is due to the instability of air temperature during the day, which causes the accumulation of moisture (in winter - icing) on the inside of the coating. This phenomenon is partly dealt with by vapor and waterproofing layers installed when constructing the roofing pie. But sometimes they are not enough to effectively combat condensation. Icing leads to the destruction of the attic structure, and the accumulation of moisture in hot weather increases the likelihood of surface contamination.
Installation of ventilation ducts
Choice of length and section:
- pipes for a stainless steel fireplace are selected in such a way that the fireplace pipe has a channel cross-section of at least 16 sq.cm.
- The side of the channel must be at least 10 cm. Pipes are often selected according to the standard 14*14 cm, and the length of such a channel can be 3 m.
- With a larger cross-section (14x27 cm), the length of the channel should be less (2 m).
All calculations and nuances of the ventilation system must be carried out in advance. Since it is almost impossible to make changes to the “project” during the work process. Practice has shown that the length of the ventilation ducts of different rooms located on the same level should be almost equal. If the ducts have a large difference in length, this can seriously impair the efficiency of the ventilation. Therefore, it should be remembered that a long exhaust pipe on the roof will have a greater draft force and when the air flow drops, the exhaust force in a shorter channel will significantly decrease. This situation can often arise in the ducts of houses with limited air supply from outside (read: “Chimneys and ventilation ducts, operating rules”).
Related publications:
- Installation of water supply from HDPE pipes
- Laying polyethylene pipes in the ground
- Dimensions of polypropylene pipes
- Laying sewer pipes in a trench
- Laying gas pipelines from polyethylene pipes
- Characteristics of metal-plastic pipes
What is the justification (SNiP or SP) specifically for the height of the ventilation shaft at 500 relative to the level of the flat roof?
But what about Sanpin 2.1.2.2645-10 clause 4.9. Exhaust ventilation shafts must protrude above the ridge of the roof or flat roof to a height of at least 1 m.
Sanpin 2.1.2.2645-10 clause 4.9 ventilation tents above the ridge at least 1 m?
Make a lentil-shaped lid over the pipe so that it bulges both up and down. The result will be a diffuser effect and the passing air flow will create a vacuum at the end of the pipe. Ventilation will become forced. Or am I wrong?
Forced ventilation will only work if you install a fan.
installation of sandwich pipes and brick 89290309018
Features of ventilation installation
The technology for laying air ducts is a sequence of certain operations and depends on the type of ventilation system. However, the installation of a utility network is preceded by its calculation, selection of pipes and marking of their location.
Installation of natural ventilation
The system is laid during the construction of the house or installed in channels specially designed for this purpose. Installation of natural ventilation consists of the following stages:
- securing air ducts;
- installation of grilles and deflectors;
- ensuring air flow through supply valves;
- installation of a hood in the kitchen;
- installation of fans in bathrooms in the grilles of ventilation ducts operating for exhaust.
It should be taken into account that the round ventilation pipe will provide better draft, and the air change will be more efficient.
Scheme of natural ventilation of a private house
If, during natural ventilation, the air in the premises is dry and there is a musty smell, then it is necessary to ensure air flow through an additional valve or a slightly open window. The cause of high humidity and mold is insufficient drainage. It is quite difficult to eliminate this defect after construction is completed, and the easiest way is forced ventilation.
Installation of forced ventilation
This type is indispensable in a country house with a large number of isolated rooms and rooms with high humidity. Installation of forced ventilation is carried out as follows:
- install a supply and exhaust ventilation unit, placing it in an insulated attic;
- connect air ducts to it;
- install an air intake on the outer wall so that the distance to the sewer risers and chimney pipes is at least 10 m;
- if the air ducts were not installed during the construction of the house, then when installing the system they are fixed according to the markings, while the supply ventilation pipe should be located closer to the windows or on the opposite side of the door;
- connect the air ducts to the block using corrugated pipes;
- carry out insulation of ventilation pipes;
- Grilles are installed at the ends of the air ducts, and anemostat sockets are installed at the supply air ducts.
Scheme of forced ventilation of a private house
The optimal choice of ventilation pipes, adherence to their installation technology and regular maintenance of the system will ensure the supply of fresh air to the premises of a private house and will create a comfortable microclimate for its inhabitants.
https://youtube.com/watch?v=SAwNykjmiyw
What happens if you do it poorly?
Without delving into the essence of ventilation technology, many believe that it is enough to install an air conditioner and the problem will be solved. However, this unit circulates the air inside the room without refreshing it at all.
The absence or incorrect calculation of the length of the air duct is fraught with the following consequences:
- In the absence of an influx of oxygen-rich fresh air, residents of the house will suffer from headaches. Their sleep will be disturbed, their immunity will be weakened, and their performance will decrease.
- Due to constant dampness, fungus and mold will develop on walls, furniture, things and products. Pathogenic microflora is extremely dangerous to health and destroys interior elements.
- The aesthetic component suffers. Excess moisture settles on walls and windows. Perspiration forms on the glass, constantly flowing onto the window sills.
According to current codes of practice, it is recommended to install ventilation in rooms that do not have windows. These include bathrooms, toilets, storage rooms and kitchens, regardless of their architecture.
Advantages of insulation
According to SNiP, insulation makes it possible to create a microclimate in rooms in which people can live and work comfortably. With high-quality insulation:
- heat transfer decreases;
- the formation of condensation, which causes corrosion and mold on the surface of the structure, is prevented;
- the risk of fire is reduced;
- vibration and noise that occur during operation of the air exchange system are weakened;
- heat transfer to the external environment is reduced.
The thickness of the thermal insulation layer depends on such parameters as:
- presence of dew point,
- shape, dimensions of the air vent,
- thermal conductivity of insulation,
- temperature difference between the ventilation system and the room.
The optimal solution is considered to be technical insulation, which has high vapor permeability and low thermal conductivity.
In systems with natural air exchange, as well as with forced air exchange for a certain category of buildings, the presence of insulation is mandatory. For brick ventilation shafts, unlike metal ones, the problem of condensation does not arise, so the issue of thermal insulation loses its relevance.
As for industrial buildings, the forced air exchange shafts here are made of construction steel, which heats up quite quickly. Since a sufficiently large volume of air passes through them, when cooling the structure does not have time to reach the dew point, that is, the problem of water vapor condensation in this case does not arise. The only possibility of condensate formation occurs when the ventilation equipment is stopped, so for such systems, condensate drainage that may form during this period is organized.
How to insulate
Thermal insulation is carried out using two methods: internal insulation and external.
The second is today considered the most economical and efficient. Issues of noise insulation and fire are resolved much easier in this case. For example, noise suppressors are installed directly at the sound source. The likelihood of fire spreading is practically reduced to a minimum. Another valuable advantage of this technology is the ability to periodically carry out measures to prevent the formation of bacteria and microbes, which lead to the delamination of thermal insulation materials, and, therefore, to the loss of their performance characteristics.
To insulate ventilation ducts and cylindrical shafts, gypsum slag or facade mineral wool boards are most often used. The process of installing thermal insulation, say, for mini-slabs, is carried out in the following sequence:
- prepare the surface, in particular, remove weak areas of the base, prime the surface;
- Minslabs are laid on glue, and blotches and edging are also made from it;
- after waiting for final drying, install the façade dowels;
- lay a reinforcing layer containing a mesh of fiberglass and glue;
- after complete drying, the surface is primed and covered with decorative plaster.
2019stylekrov.ru
What should a chimney look like?
The best and optimal shape for a chimney is a cylinder shape. With a square cross-section, uneven heating may be observed in the corners of the channel, which will lead to inevitable destruction as a result of thermal expansion. In addition, uneven heating over the entire surface causes a process of natural draft, which begins to move in a spiral, rushing upward.
For these reasons, the shape that will minimally interfere with the natural movement of gases is a cylinder. A rectangular shape will inevitably lead to resistance due to turbulence and this will cause additional burning and soot to fall out. For stoves and fireplaces, this effect can be regarded as positive, since the turbulence contributes to additional heat removal from the exhaust.
The round shape of the chimney is the most optimal
If your boiler room is equipped for a solid fuel or gas boiler of a modern design, it is better not to experiment and use cylindrical pipes
Important! Modern boilers generally operate according to an economical algorithm, which means that the boiler must warm up as quickly as possible and switch to a more gentle mode. To do this, you will need not only to burn a lot of fuel, but also to ensure the supply of oxygen and the removal of combustion products
Regarding the diameter of the chimney, this means that by narrowing the exhaust cross-section, you will not be able to achieve savings and efficient operation of boiler equipment. In practice, in an attempt to save money, owners do not buy or install pipes that are designed according to the technical design.
Table of contents
According to sanitary and hygienic standards, any building must have a well-designed ventilation system. It is obvious to residents that exhaust air must be removed from the premises along with excess carbon dioxide, dust and moisture, and new air, on the contrary, must saturate the living premises. At the same time, there are also places in the building where the need for ventilation is not so obvious. Such elements of a building include the roof.
We will tell you why roof ventilation is needed and how to organize it correctly in this article.
Ventilation device inside the roofing pie
The insulating layer is made of a material with low thermal conductivity. Typically, insulating materials have a foamed or cellular structure; air is a good heat insulator, so heat leaves the room more slowly. Wet insulation loses its thermal insulation properties. Also, a humid environment promotes the spread of rot and mold.
Thus, roof ventilation systems extend the service life of roof elements. It protects the insulation from getting wet and is a kind of prevention of the development of putrefactive processes on the wooden elements of the rafter system.
Ensuring safe operation of the system
Even at the design stage, you should consider the possibility of free access to all technological and functional components of the ventilation duct. Connection points, fastenings, transition areas and work equipment must be open to allow quick repairs. Violation of sealing is the most dangerous phenomenon during the operation of such systems. The release of gases from wastewater into residential premises is hazardous to health, so the problem should be corrected as quickly as possible.
Approximately once every six months, diagnostics of the ventilation sewer system are carried out on a regular basis, during which the technical condition of communications from the lower connection point to the outlet part to the outside is assessed. For complex and productive systems that work with large volumes, it is advisable to install climate control. Air monitoring sensors at the places where the drain pipe passes are also connected to it.
Using the Software
Calculations using formulas and tables may seem too complicated for people who do not have experience in designing ventilation systems. A good solution in this situation would be to use special programs that not only simplify the process, but also take into account additional parameters that are difficult to take into account in manual calculations.
Many similar programs can be found in the public domain. For example, the Vent-Calc program. It not only selects the required diameter of the ventilation pipe, but also generates a complete image of the network, close to reality, along with all the main aerodynamic characteristics.
Several parameters are used in the calculations: temperature, air flow, speed.
Using the program you can make the following calculations:
Similar programs include:
- CADvent;
- Ventmaster.
Conclusions and useful video on the topic
About calculating the air exchange rate:
Few owners of city apartments or houses are concerned about the compliance of air exchange in housing with the requirements. Most often, engineers, builders and installers are interested in standards when designing or installing ventilation systems.
But we recommend that you familiarize yourself with existing standards - by focusing on proven values, you can create the most favorable and comfortable microclimate in your home.
If you have questions or can share valuable tips on the topic of this article, please leave your comments in the box below.
How to correctly determine the height of the pipe
This factor is decisive when designing a ventilation system. It is necessary to carry out the necessary calculations at the stage of drawing up drawings of utility lines for the future home. During construction or after its completion, it will be extremely difficult or impossible to make adjustments and changes.
What influences
The overall height of the exhaust duct is influenced by several factors.
The most significant of them are the following:
- temperature changes indoors and outside;
- the presence of a chimney pipe from a heating boiler nearby;
- the prevailing direction of the wind and its strength;
- the degree of air friction resistance against the walls of the pipeline;
- exhaust system configuration, presence and number of corners.
So, in the summer, the draft is significantly reduced, since the temperature inside and outside the house is almost the same. However, an excessively tall pipe may pose a risk of falling due to strong gusts of wind.
Roof structure
The roofs of residential buildings have different shapes. In snowless regions of the country with little rainfall, houses are covered with a flat roof, as it is easier, faster and cheaper. The height of the ventilation duct is not particularly important here. The main thing is that sufficient traction is provided; this requires 50-60 cm of elevation when the pipe is located next to the roof ridge or parapet.
In cases of arranging buildings with pitched roofs, it is necessary to take into account the relationship between their highest point and the cut of the ventilation duct.
If the distance to the ridge is less than 150 cm, then the pipe must be raised above the roof by 40-50 cm. If the distance is greater, it must be raised above the ridge by at least 100 cm. This will ensure that the outgoing air is captured by the wind and creates good traction.
Fire safety rules
Since not only combustion products, but also sparks enter the chimney, the heating system requires increased attention from a fire safety point of view.
In order to minimize the likelihood of a fire, you must adhere to the following rules:
- there must be at least 3 meters between the chimney of exhaust pipes and the ventilation duct to prevent sparks and carbon monoxide from entering;
- the height of the ventilation and chimney pipes must be the same level;
- heating of the external route must be made safe in terms of the possibility of ignition.
If the hood and chimney pass outside the building, then they should be separated by thermal insulation material to avoid burning out the ventilation duct.
When designing an exhaust system in a private house, you must initially decide on the configuration of the pipeline. This issue needs to be approached differentiatedly, without choosing aesthetics at the expense of practicality and vice versa.
There are the following options for choosing the cross-section of pipes for arranging the main line:
- Round. Air moves best through such channels, without creating turbulence or reverse flows.
- Rectangular. Looks good both inside and outside the house. but the aerodynamic qualities of such ventilation ducts are somewhat worse.
The optimal solution is to lay rectangular channels indoors, and round ones in technical rooms and on the rear walls of the house.
Type: natural or mechanical
As for the choice of the type of exhaust system, in most buildings it is combined. Living rooms use a natural way to remove polluted air due to differences in temperature and pressure. Ventilation ducts are masked with ducts, paint or wallpaper. Decorative grilles are selected to match the tone of the interior.
As for rooms with a limited volume of supply air, inlet valves and openings for exhaust fans are made in their walls. The air from such rooms is removed directly to the street or supplied to a common pipeline.
Main functions
- Snow and rain, dust and leaves will invariably get inside if there is no cover on the pipe.
- The cap on the chimney pipe extinguishes flying sparks, preventing the possibility of fire.
- The furnace draft also improves noticeably.
- It is possible to clean a chimney with protection less frequently.
- Don’t be surprised if a bird decides to warm itself gets stuck in a pipe that is not equipped with a cap.
- A tastefully made weather vane head will decorate and make even the most modest roof more respectable.
Classification by material type
The durability of the “umbrella” over the pipe depends on the material from which it is made.
- A homemade chimney head is in most cases made of tin - a narrow sheet of metal. If not covered with a layer of zinc or paint, it will rust quickly enough. Based on this, using tin, paint the finished product with high-quality waterproof paint.
- Stainless steel is better suited for these purposes. A properly made lid will last up to 27 years.
- Copper heads are popular. It is durable (from 50 years and more), oxidizing over time, obtaining a spectacular noble shade. To extend the service life, install the cover using bronze or copper-plated fasteners.
- Chimney pipe heads made of zinc-titanium are similar in features to bronze ones. They belong to the respectable class and have been helping for up to half a century.
External and design characteristics
- The lid that is familiar to most is a cone-shaped round one, reminiscent of a Vietnamese peasant’s hat. It is easy to manufacture and practical to use. But the imagination of citizens does not stand still, as a result of which a lot of new forms appear.
- A little more complicated is the head in the form of a house with two slopes. The option is practical, and in terms of rating it practically does not lag behind its round counterpart.
- You often see hip caps; making one with your own hands is extremely simple.
- The hip chimney is more unique; it looks good on complex roofs.
- For those who like to decorate their “fortress,” there are many proposals with additions in the form of weather vanes, heraldic signs, and images of animals. Forged products have a high price, but the beauty is worth it.
- In order to reduce cleaning and periodic inspections, it is possible to install a drop-down cover. In fact, the option is very ergonomic; now you will not need to dismantle the structure any time to remove soot.
- Analogues with a complicated hole for ventilation. Design features improve technical data, facilitate smoke escape and increase draft.
Volume of incoming air
As a rule, residential buildings are equipped with natural air circulation. The flow of outside air can be through a window or a special valve. The outflow occurs through the ventilation duct. It can be located inside the wall or designed as an extension. A ventilation duct cannot be installed in an external wall, since in this case condensation may form on the surface, which will lead to damage to the structure. Also, due to cooling, the speed of air movement may decrease.
The values for ventilation pipes in residential buildings are determined by the established requirements, which are regulated by SNiP. The frequency of exchange, which reflects the quality of operation of the ventilation system, is also important. So, the volume of air flowing into the room should have the following values:
- in a residential building - 3 m³ per hour per square meter of area. Moreover, this indicator does not depend on how many people are in the room. Sanitary standards establish that for temporarily staying people in a building, 20 m³ per hour of supply air is sufficient, and permanent residents require 60 m³;
- in a utility building (for example, in a garage) - at least 180 m³ of air per hour.
To calculate the diameter of the ventilation pipe, use a system in which there is only natural air flow, without installed forced devices. The simplest method of calculation is the ratio of the area of the room to the cross-section of the ventilation duct opening.
For a living space, 5.4 m² of air duct cross-section is required per square meter, and for a utility room - 17.6 m². With a diameter of 15 m², sufficient air circulation will not be ensured. To obtain more accurate figures it is necessary to use complex calculations.
More powerful means more
The productivity of a boiler or heating unit used for domestic purposes and heating is typically taken to be up to 7 kW. The throughput area of the chimney depends on the performance of the heating unit:
- heat generator up to 3.5 kW
–14×14 cm; - heat generator from 3.5 to 5.2 kW
– 14×20 cm; - heat generator from 5.2 to 7 kW
– 14×27 cm.
Smoke exhaust ducts are installed vertically. With no steps, no narrowings, made of solid annealed brick, with a wall of 12 cm. Also, this design is made of heat-resistant concrete with a wall of 6 cm, with the arrangement of technological niches, closed with doors 25 cm deep, which are needed for cleaning the pipe during operation.
The clearance of a round chimney should not be inferior to the throughput of the corresponding rectangular flue. Approximate ratios of internal dimensions to diameter are as follows:
- 140×140
mm – ∅ 160 mm; - 140×200
mm – ∅ 200 mm; - 140×250
mm – ∅ 220 mm;
Chimney Source idachi.ru
It is permissible to install smoke exhaust ducts from chrysalite-cement pipes, with a permissible internal temperature of up to 300˚ C. Prefabricated structures made of industrially produced stainless steel are also used. Metal chimneys are operated up to 400˚ C.
The use of asbestos-cement and stainless steel products in smoke exhaust lines for coal-fired stoves is strictly prohibited.
In multi-storey residential buildings, the installation of solid fuel heat generators is permitted. The heat generating unit must be connected to the chimney.
The internal clearance of the industrial smoke exhaust communication path for heat generators is taken to be at least 8 square meters. see 1 kW device.
